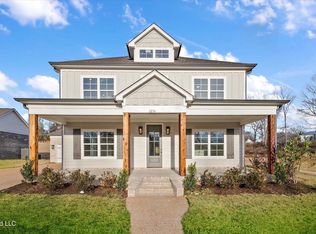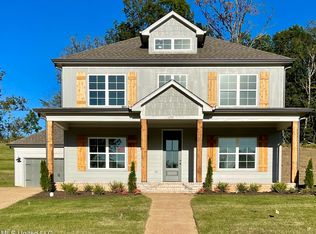Closed
Price Unknown
1284 Creekside Ln, Hernando, MS 38632
4beds
2,493sqft
Residential, Single Family Residence
Built in 2024
10,018.8 Square Feet Lot
$432,300 Zestimate®
$--/sqft
$-- Estimated rent
Home value
$432,300
$389,000 - $480,000
Not available
Zestimate® history
Loading...
Owner options
Explore your selling options
What's special
MOVE IN READY NEW CONSTRUCTION. HERNANDO SCHOOLS
This beautiful home features double entryway doors that open into your amazingly over sized living room. As the homeowner, you'll most likely be coming in thru the back hall off the garage. Once in that hall way you'll be thrilled to find a large mud locker. Its perfectly placed so you can junk it up and not see it from the kitchen. The kitchen has granite/quartz countertops, a six foot Island, stainless steel appliances, a large pantry, and so much counter space. If the Island isn't where you want to eat, This home has a separate dining room plus an eat in breakfast nook. The laundry room has plenty of cabinets with granite tops, it also includes a place for that extra deep freeze or refrigerator. The primary bedroom is a great size and includes a trayed ceiling with recessed lighting. The primary bathroom has a makeup counter, soaker tub, WALK-THRU Shower, double sinks, and the primary closet won't let you down. It is just as great as the rest of this home. Downstairs also consist of two more bedrooms and a guest bathroom. The features of the home include, hardwood floors throughout the entire down stairs ( besides bath and laundry), gorgeous wood treads on the stairs with wrought iron railings, recessed lightening, tile back splash, granite or quartz in all bathrooms, wood shelving and lights in all the closets, large front and back covered porch and patio! Come out and visit this beautiful home today!
Zillow last checked: 8 hours ago
Listing updated: May 12, 2025 at 10:12am
Listed by:
Amy M McBride 601-316-3504,
Sky Lake Realty LLC
Bought with:
Lorna D Skelton, S51432
Sky Lake Realty LLC
Source: MLS United,MLS#: 4086031
Facts & features
Interior
Bedrooms & bathrooms
- Bedrooms: 4
- Bathrooms: 2
- Full bathrooms: 2
Primary bedroom
- Description: 16x14
- Level: Main
Bedroom
- Description: 12x11
- Level: Main
Bedroom
- Description: 12x11
- Level: Main
Bonus room
- Description: 15x21
- Level: Second
Dining room
- Description: 12x10
- Level: Main
Family room
- Description: 19x16
- Level: Main
Kitchen
- Description: 19x19
- Level: Main
Heating
- Central, Hot Water, Natural Gas
Cooling
- Ceiling Fan(s), Central Air, Electric
Appliances
- Included: Dishwasher, Disposal, Gas Water Heater, Microwave
- Laundry: Electric Dryer Hookup, Inside, Laundry Room, Lower Level, Main Level, Washer Hookup
Features
- Ceiling Fan(s), Double Vanity, Eat-in Kitchen, Pantry, Soaking Tub, Walk-In Closet(s), Kitchen Island, Granite Counters
- Flooring: Carpet, Ceramic Tile, Hardwood
- Doors: Dead Bolt Lock(s)
- Windows: Double Pane Windows, Insulated Windows, Vinyl
- Has fireplace: Yes
- Fireplace features: Gas Log, Living Room
Interior area
- Total structure area: 2,493
- Total interior livable area: 2,493 sqft
Property
Parking
- Total spaces: 2
- Parking features: Attached, Driveway, Garage Door Opener, Garage Faces Front, Concrete
- Attached garage spaces: 2
- Has uncovered spaces: Yes
Features
- Levels: Two
- Stories: 2
- Patio & porch: Front Porch, Porch, Rear Porch
- Exterior features: Rain Gutters
Lot
- Size: 10,018 sqft
- Features: Cleared, Landscaped, Level
Details
- Parcel number: Unassigned
Construction
Type & style
- Home type: SingleFamily
- Architectural style: Traditional
- Property subtype: Residential, Single Family Residence
Materials
- Brick, Lap Siding
- Foundation: Slab
- Roof: Shingle
Condition
- New construction: Yes
- Year built: 2024
Utilities & green energy
- Sewer: Public Sewer
- Water: Public
- Utilities for property: Electricity Connected, Natural Gas Connected, Sewer Connected, Water Connected, Underground Utilities
Community & neighborhood
Security
- Security features: Carbon Monoxide Detector(s), Smoke Detector(s)
Community
- Community features: Curbs, Hiking/Walking Trails, Sidewalks
Location
- Region: Hernando
- Subdivision: Creekside Meadow
HOA & financial
HOA
- Has HOA: Yes
- HOA fee: $450 annually
- Services included: Maintenance Grounds
Price history
| Date | Event | Price |
|---|---|---|
| 12/30/2024 | Sold | -- |
Source: MLS United #4086031 | ||
| 11/20/2024 | Pending sale | $423,900$170/sqft |
Source: MLS United #4086031 | ||
| 7/19/2024 | Listed for sale | $423,900$170/sqft |
Source: MLS United #4086031 | ||
Public tax history
Tax history is unavailable.
Neighborhood: 38632
Nearby schools
GreatSchools rating
- 9/10Hernando Hills Elementary SchoolGrades: 2-3Distance: 2.2 mi
- 9/10Hernando Middle SchoolGrades: 6-8Distance: 2.6 mi
- 9/10Hernando High SchoolGrades: 9-12Distance: 2.6 mi
Schools provided by the listing agent
- Elementary: Hernando
- Middle: Hernando
- High: Hernando
Source: MLS United. This data may not be complete. We recommend contacting the local school district to confirm school assignments for this home.
Sell for more on Zillow
Get a free Zillow Showcase℠ listing and you could sell for .
$432,300
2% more+ $8,646
With Zillow Showcase(estimated)
$440,946
