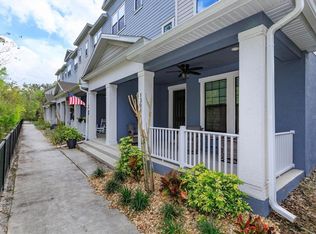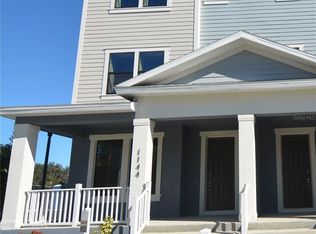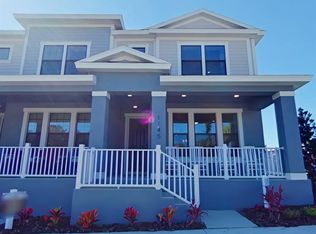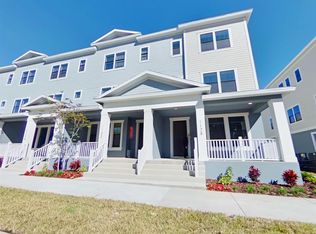Sold for $442,400 on 12/19/23
$442,400
1284 Spotted Sandpiper Loop, Winter Springs, FL 32708
4beds
2,359sqft
Townhouse
Built in 2022
1,200 Square Feet Lot
$485,200 Zestimate®
$188/sqft
$3,278 Estimated rent
Home value
$485,200
$461,000 - $509,000
$3,278/mo
Zestimate® history
Loading...
Owner options
Explore your selling options
What's special
Under Construction. Seminole Crossing. Located in popular Winter Springs near Lake Jesup, along SR-434 off of Michael Blake Blvd. First off, what makes this community so special is the walking distance to the Winter Springs Town Center. Spend your weekend strolling around this bustling area filled with great shops and excellent dining. Secondly, this community is located along the Cross Seminole Trail and includes multiple access points that directly connect this community to the 23-mile trail.
Zillow last checked: 8 hours ago
Listing updated: December 21, 2023 at 11:58am
Listing Provided by:
Nancy Pruitt, PA 352-552-7574,
OLYMPUS EXECUTIVE REALTY INC 407-469-0090
Bought with:
Brenda Domingo, 3190754
NONA LEGACY POWERED BY LA ROSA
Source: Stellar MLS,MLS#: G5052566 Originating MLS: Orlando Regional
Originating MLS: Orlando Regional

Facts & features
Interior
Bedrooms & bathrooms
- Bedrooms: 4
- Bathrooms: 4
- Full bathrooms: 3
- 1/2 bathrooms: 1
Primary bedroom
- Level: Third
- Dimensions: 13x16
Bedroom 2
- Level: Third
- Dimensions: 11x10
Bedroom 3
- Level: Third
- Dimensions: 11x10
Bedroom 4
- Level: First
- Dimensions: 11x14
Dining room
- Level: Second
- Dimensions: 13x12
Kitchen
- Level: Second
- Dimensions: 15x16
Living room
- Level: Second
- Dimensions: 19x18
Heating
- Electric
Cooling
- Central Air
Appliances
- Included: Oven, Dishwasher, Electric Water Heater, Exhaust Fan, Microwave
- Laundry: Laundry Room, Upper Level
Features
- Living Room/Dining Room Combo, PrimaryBedroom Upstairs, Open Floorplan, Walk-In Closet(s)
- Flooring: Carpet, Ceramic Tile, Laminate
- Windows: Low Emissivity Windows
- Has fireplace: No
Interior area
- Total interior livable area: 2,359 sqft
Property
Parking
- Total spaces: 2
- Parking features: On Street
- Attached garage spaces: 2
- Has uncovered spaces: Yes
- Details: Garage Dimensions: 19x25
Features
- Levels: Three Or More
- Stories: 3
- Patio & porch: Front Porch, Porch
- Exterior features: Sprinkler Metered
Lot
- Size: 1,200 sqft
- Dimensions: 20 x 60
- Features: Sidewalk
Details
- Parcel number: 06213150800000140
- Zoning: R1
- Special conditions: None
Construction
Type & style
- Home type: Townhouse
- Architectural style: Traditional
- Property subtype: Townhouse
- Attached to another structure: Yes
Materials
- Block, Cement Siding, Stucco, Wood Frame
- Foundation: Stem Wall
- Roof: Shingle
Condition
- Under Construction
- New construction: Yes
- Year built: 2022
Details
- Builder model: Hammock
- Builder name: Dream Finders Homes
Utilities & green energy
- Sewer: Public Sewer
- Water: Public
- Utilities for property: Cable Available, Electricity Available, Street Lights
Community & neighborhood
Security
- Security features: Smoke Detector(s)
Community
- Community features: Deed Restrictions, Park, Pool, Sidewalks
Location
- Region: Winter Springs
- Subdivision: SEMINOLE CROSSING TOWNHOMES
HOA & financial
HOA
- Has HOA: Yes
- HOA fee: $215 monthly
- Amenities included: Park, Pool
- Services included: Maintenance Structure, Maintenance Grounds, Pool Maintenance
- Association name: Empire Management/George
- Association phone: 352-227-2100
Other fees
- Pet fee: $0 monthly
Other financial information
- Total actual rent: 0
Other
Other facts
- Listing terms: Cash,Conventional,FHA,VA Loan
- Ownership: Fee Simple
- Road surface type: Paved, Asphalt
Price history
| Date | Event | Price |
|---|---|---|
| 9/14/2025 | Listing removed | $499,500$212/sqft |
Source: | ||
| 6/12/2025 | Listed for sale | $499,500$212/sqft |
Source: | ||
| 4/21/2025 | Listing removed | $499,500$212/sqft |
Source: | ||
| 3/10/2025 | Listed for sale | $499,500+12.9%$212/sqft |
Source: | ||
| 12/19/2023 | Sold | $442,400+0%$188/sqft |
Source: | ||
Public tax history
| Year | Property taxes | Tax assessment |
|---|---|---|
| 2024 | $5,937 +443.5% | $419,337 +499.1% |
| 2023 | $1,093 -0.6% | $70,000 |
| 2022 | $1,100 +5.1% | $70,000 +7.7% |
Find assessor info on the county website
Neighborhood: 32708
Nearby schools
GreatSchools rating
- 9/10Layer Elementary SchoolGrades: PK-5Distance: 2.4 mi
- 6/10Indian Trails Middle SchoolGrades: 6-8Distance: 0.7 mi
- 6/10Winter Springs High SchoolGrades: 7,9-12Distance: 0.8 mi
Schools provided by the listing agent
- Elementary: Layer Elementary
- Middle: Indian Trails Middle
- High: Winter Springs High
Source: Stellar MLS. This data may not be complete. We recommend contacting the local school district to confirm school assignments for this home.
Get a cash offer in 3 minutes
Find out how much your home could sell for in as little as 3 minutes with a no-obligation cash offer.
Estimated market value
$485,200
Get a cash offer in 3 minutes
Find out how much your home could sell for in as little as 3 minutes with a no-obligation cash offer.
Estimated market value
$485,200



