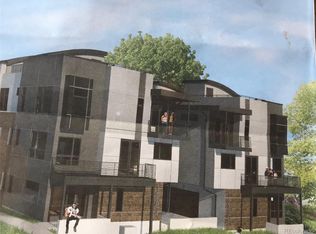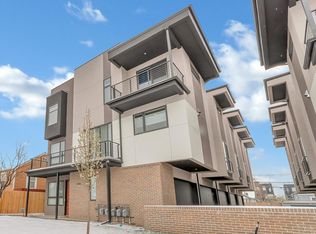Sold for $615,000 on 08/29/25
$615,000
1284 Tennyson Street #1, Denver, CO 80204
2beds
1,526sqft
Townhouse
Built in 2018
-- sqft lot
$609,700 Zestimate®
$403/sqft
$2,869 Estimated rent
Home value
$609,700
$573,000 - $646,000
$2,869/mo
Zestimate® history
Loading...
Owner options
Explore your selling options
What's special
Enjoy breathtaking mountain and city views from this stylish 2-bedroom, 3-bathroom townhome featuring high-end
finishes throughout. The open-concept layout is designed for modern living, with spacious living areas, rich hardwood
floors, and designer touches at every turn. The chef’s kitchen showcases luxurious craftsmanship, including solid wood
cabinetry, premium materials, and a sleek, functional design that’s both beautiful and built to last. Relax or entertain on
the expansive rooftop deck—perfect for taking in sunsets over the Rockies. Additional highlights include a private 2-car
attached garage with EV charging, 2 additional decks, ample storage, a generously sized mud/flex room and a convenient location just a short distance from the Perry Light Rail Station, providing simple access to downtown Denver and beyond. Don’t miss this
home that blends quality, comfort, and connectivity with convenience in the heart of the city.
Zillow last checked: 8 hours ago
Listing updated: August 29, 2025 at 01:46pm
Listed by:
Amanda Linville 303-304-0954 amanda.linville@kentwood.com,
Kentwood Real Estate DTC, LLC
Bought with:
Kim Kouba, 100029554
Compass - Denver
Source: REcolorado,MLS#: 8611113
Facts & features
Interior
Bedrooms & bathrooms
- Bedrooms: 2
- Bathrooms: 3
- Full bathrooms: 2
- 1/2 bathrooms: 1
- Main level bathrooms: 1
Bedroom
- Level: Upper
Bedroom
- Level: Upper
Bathroom
- Level: Main
Bathroom
- Level: Upper
Bathroom
- Level: Upper
Heating
- Forced Air, Natural Gas
Cooling
- Central Air
Appliances
- Included: Dishwasher, Disposal, Microwave, Oven, Range
Features
- Quartz Counters
- Flooring: Carpet, Tile, Wood
- Has basement: No
- Common walls with other units/homes: End Unit
Interior area
- Total structure area: 1,526
- Total interior livable area: 1,526 sqft
- Finished area above ground: 1,498
Property
Parking
- Total spaces: 2
- Parking features: Garage - Attached
- Attached garage spaces: 2
Features
- Levels: Three Or More
- Patio & porch: Patio, Rooftop
Details
- Parcel number: 506124047
- Zoning: G-MU-3
- Special conditions: Standard
Construction
Type & style
- Home type: Townhouse
- Property subtype: Townhouse
- Attached to another structure: Yes
Materials
- Brick, Frame, Stucco
- Roof: Composition
Condition
- Year built: 2018
Utilities & green energy
- Sewer: Public Sewer
Community & neighborhood
Location
- Region: Denver
- Subdivision: West Colfax
Other
Other facts
- Listing terms: Cash,Conventional,FHA,VA Loan
- Ownership: Individual
Price history
| Date | Event | Price |
|---|---|---|
| 8/29/2025 | Sold | $615,000-1.6%$403/sqft |
Source: | ||
| 8/15/2025 | Pending sale | $624,900$410/sqft |
Source: | ||
| 8/11/2025 | Price change | $624,900-1.6%$410/sqft |
Source: | ||
| 7/29/2025 | Price change | $634,900-2.3%$416/sqft |
Source: | ||
| 6/30/2025 | Listed for sale | $649,900+17.6%$426/sqft |
Source: | ||
Public tax history
Tax history is unavailable.
Neighborhood: West Colfax
Nearby schools
GreatSchools rating
- 6/10Colfax Elementary SchoolGrades: PK-5Distance: 0.3 mi
- 5/10Lake Middle SchoolGrades: 6-8Distance: 0.8 mi
- 5/10North High SchoolGrades: 9-12Distance: 2 mi
Schools provided by the listing agent
- Elementary: Colfax
- Middle: Strive Lake
- High: North
- District: Denver 1
Source: REcolorado. This data may not be complete. We recommend contacting the local school district to confirm school assignments for this home.
Get a cash offer in 3 minutes
Find out how much your home could sell for in as little as 3 minutes with a no-obligation cash offer.
Estimated market value
$609,700
Get a cash offer in 3 minutes
Find out how much your home could sell for in as little as 3 minutes with a no-obligation cash offer.
Estimated market value
$609,700

