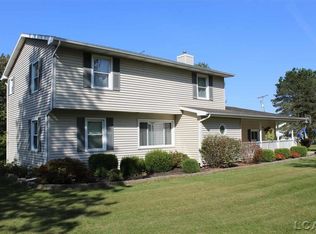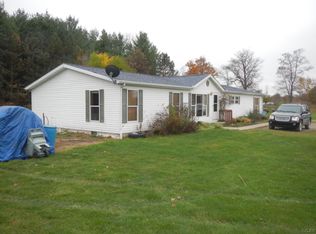Sold for $279,000
$279,000
12840 Stephenson Rd, Brooklyn, MI 49230
5beds
2,610sqft
Single Family Residence
Built in 1979
4.33 Acres Lot
$295,500 Zestimate®
$107/sqft
$2,598 Estimated rent
Home value
$295,500
$248,000 - $349,000
$2,598/mo
Zestimate® history
Loading...
Owner options
Explore your selling options
What's special
Explore this spacious 2,600 square foot home located on a generous 4.33-acre lot in Brooklyn, Michigan. Boasting five bedrooms and 2 full bathrooms, this property offers ample space for a growing family or those who enjoy hosting guests. Situated in the sought-after Onsted School District, this home provides access to quality education for children of all ages. The expansive lot allows for plenty of outdoor activities and potential for future expansion or customization to suit your needs and preferences. With a prime location in Brooklyn, Michigan, residents can enjoy the tranquility of rural living while still being within close proximity to nearby amenities, shopping, dining, and entertainment options. Don't miss out on the opportunity to make this charming property your new home sweet home. New Roof, AC Unite 1 year old, Furnace 1 year old, House Generator included, Plumbing on lower level for bathroom, Pole Barn size is 40'x30', Seller will clean out house and Pole Barn.
Zillow last checked: 8 hours ago
Listing updated: November 26, 2024 at 06:54am
Listed by:
Adam Keller 419-343-0249,
Foundation Realty, LLC
Bought with:
Phil Henderson, 6501290401
Key Realty One LLC - Summerfield
Source: MiRealSource,MLS#: 50138585 Originating MLS: Lenawee County Association of REALTORS
Originating MLS: Lenawee County Association of REALTORS
Facts & features
Interior
Bedrooms & bathrooms
- Bedrooms: 5
- Bathrooms: 2
- Full bathrooms: 2
Bedroom 1
- Level: Upper
- Area: 168
- Dimensions: 14 x 12
Bedroom 2
- Level: Upper
- Area: 140
- Dimensions: 14 x 10
Bedroom 3
- Level: Lower
- Area: 221
- Dimensions: 17 x 13
Bedroom 4
- Level: Lower
- Area: 130
- Dimensions: 13 x 10
Bedroom 5
- Level: Lower
- Area: 143
- Dimensions: 13 x 11
Bathroom 1
- Level: Upper
- Area: 70
- Dimensions: 10 x 7
Bathroom 2
- Level: Upper
- Area: 45
- Dimensions: 9 x 5
Dining room
- Level: Upper
- Area: 168
- Dimensions: 14 x 12
Kitchen
- Level: Upper
- Area: 195
- Dimensions: 15 x 13
Living room
- Level: Upper
- Area: 288
- Dimensions: 18 x 16
Heating
- Forced Air, Natural Gas
Cooling
- Central Air
Appliances
- Included: Dishwasher, Dryer, Microwave, Range/Oven, Refrigerator, Washer, Water Softener Owned, Gas Water Heater
- Laundry: Upper Level
Features
- Sump Pump
- Has basement: No
- Has fireplace: No
Interior area
- Total structure area: 2,610
- Total interior livable area: 2,610 sqft
- Finished area above ground: 2,610
- Finished area below ground: 0
Property
Parking
- Total spaces: 3
- Parking features: 3 or More Spaces, Garage, Attached, Electric in Garage
- Attached garage spaces: 2
Features
- Levels: Multi/Split,Bi-Level
- Waterfront features: None
- Body of water: None
- Frontage type: Road
- Frontage length: 299
Lot
- Size: 4.33 Acres
- Dimensions: 299 x 630
Details
- Additional structures: Pole Barn
- Parcel number: CA0119366000
- Zoning description: Residential
- Special conditions: Private
Construction
Type & style
- Home type: SingleFamily
- Property subtype: Single Family Residence
Materials
- Vinyl Siding
- Foundation: Slab
Condition
- Year built: 1979
Utilities & green energy
- Electric: Generator
- Sewer: Septic Tank
- Water: Private Well
Community & neighborhood
Location
- Region: Brooklyn
- Subdivision: None
Other
Other facts
- Listing agreement: Exclusive Right To Sell
- Listing terms: Cash,Conventional,FHA,VA Loan
Price history
| Date | Event | Price |
|---|---|---|
| 11/25/2024 | Sold | $279,000+3.7%$107/sqft |
Source: | ||
| 10/3/2024 | Price change | $269,000-3.6%$103/sqft |
Source: | ||
| 8/8/2024 | Price change | $279,000-3.5%$107/sqft |
Source: | ||
| 7/22/2024 | Listed for sale | $289,000$111/sqft |
Source: | ||
| 4/25/2024 | Contingent | $289,000$111/sqft |
Source: | ||
Public tax history
| Year | Property taxes | Tax assessment |
|---|---|---|
| 2025 | $2,862 +4.7% | -- |
| 2024 | $2,734 +6.1% | -- |
| 2023 | $2,578 | -- |
Find assessor info on the county website
Neighborhood: 49230
Nearby schools
GreatSchools rating
- 6/10Onsted ElementaryGrades: PK-5Distance: 3 mi
- 6/10Onsted Middle SchoolGrades: 6-8Distance: 3 mi
- 7/10Onsted Community High SchoolGrades: 9-12Distance: 3 mi
Schools provided by the listing agent
- District: Onsted Community Schools
Source: MiRealSource. This data may not be complete. We recommend contacting the local school district to confirm school assignments for this home.
Get pre-qualified for a loan
At Zillow Home Loans, we can pre-qualify you in as little as 5 minutes with no impact to your credit score.An equal housing lender. NMLS #10287.

