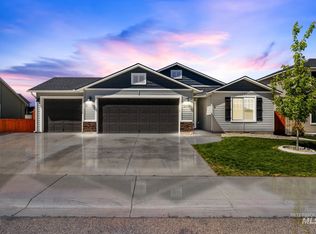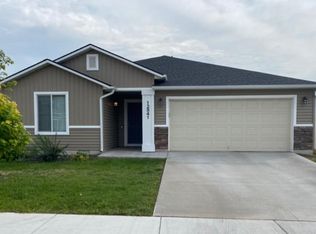Sold
Price Unknown
12842 Conner St, Caldwell, ID 83607
4beds
3baths
2,390sqft
Single Family Residence
Built in 2020
6,969.6 Square Feet Lot
$435,900 Zestimate®
$--/sqft
$2,381 Estimated rent
Home value
$435,900
$401,000 - $475,000
$2,381/mo
Zestimate® history
Loading...
Owner options
Explore your selling options
What's special
Ask about 2.75% assumable loan! Welcome to a thoughtfully upgraded 4 bed, 2.5 bath home that blends modern style with everyday comfort. Built in 2020, it features an extended front porch and a spacious 20'x15' back patio—ideal for summer BBQs, relaxing evenings, or playtime under the open sky. The fully fenced yard and added concrete walkway to a dedicated trash pad make life easier from day one. Inside, enjoy dual living areas, a generous open kitchen with walk-in pantry, and a cozy front den enclosed with custom barn doors—perfect as an office, playroom, or retreat. The garage comes equipped with built-in cabinets, ceiling storage, and a workbench for weekend projects. Upstairs, a large bonus room offers extra flexibility, with all bedrooms and laundry tucked privately away. Located on a quiet, welcoming street in an established neighborhood—free from construction traffic, repair delays, punch lists, or lingering dust. This home is ready for real life. Schedule your private showing today!
Zillow last checked: 8 hours ago
Listing updated: June 23, 2025 at 02:02pm
Listed by:
Julie Essig 406-209-1024,
Homes of Idaho
Bought with:
Julie Essig
Homes of Idaho
Source: IMLS,MLS#: 98946101
Facts & features
Interior
Bedrooms & bathrooms
- Bedrooms: 4
- Bathrooms: 3
Primary bedroom
- Level: Upper
- Area: 196
- Dimensions: 14 x 14
Bedroom 2
- Level: Upper
- Area: 110
- Dimensions: 10 x 11
Bedroom 3
- Level: Upper
- Area: 110
- Dimensions: 10 x 11
Bedroom 4
- Level: Upper
- Area: 100
- Dimensions: 10 x 10
Bedroom 5
- Level: Main
Kitchen
- Level: Main
- Area: 126
- Dimensions: 9 x 14
Living room
- Level: Main
- Area: 210
- Dimensions: 14 x 15
Office
- Level: Main
- Area: 140
- Dimensions: 10 x 14
Heating
- Forced Air, Natural Gas
Cooling
- Central Air
Appliances
- Included: Gas Water Heater, Dishwasher, Disposal, Microwave, Oven/Range Freestanding, Refrigerator
Features
- Bath-Master, Rec/Bonus, Double Vanity, Walk-In Closet(s), Breakfast Bar, Pantry, Kitchen Island, Laminate Counters, Number of Baths Upper Level: 2
- Flooring: Carpet
- Has basement: No
- Has fireplace: No
Interior area
- Total structure area: 2,390
- Total interior livable area: 2,390 sqft
- Finished area above ground: 2,390
- Finished area below ground: 0
Property
Parking
- Total spaces: 3
- Parking features: Attached
- Attached garage spaces: 3
Features
- Levels: Two
- Fencing: Full,Wood
Lot
- Size: 6,969 sqft
- Features: Standard Lot 6000-9999 SF, Sidewalks, Auto Sprinkler System, Partial Sprinkler System, Pressurized Irrigation Sprinkler System
Details
- Parcel number: R3279238300
- Zoning: R-1
Construction
Type & style
- Home type: SingleFamily
- Property subtype: Single Family Residence
Materials
- Concrete, Frame, Metal Siding, Masonry, Vinyl Siding
- Foundation: Crawl Space
- Roof: Composition
Condition
- Year built: 2020
Details
- Builder name: CBH Homes
Utilities & green energy
- Water: Public
- Utilities for property: Sewer Connected
Community & neighborhood
Location
- Region: Caldwell
- Subdivision: Windsor Creek
HOA & financial
HOA
- Has HOA: Yes
- HOA fee: $350 annually
Other
Other facts
- Listing terms: Cash,Conventional,FHA,USDA Loan,VA Loan
- Ownership: Fee Simple,Fractional Ownership: No
Price history
Price history is unavailable.
Public tax history
| Year | Property taxes | Tax assessment |
|---|---|---|
| 2025 | -- | $417,700 +6.1% |
| 2024 | $2,120 -3.4% | $393,600 +0.1% |
| 2023 | $2,194 -12.7% | $393,100 -8.2% |
Find assessor info on the county website
Neighborhood: 83607
Nearby schools
GreatSchools rating
- 4/10Lakevue Elementary SchoolGrades: PK-5Distance: 1.2 mi
- 5/10Vallivue Middle SchoolGrades: 6-8Distance: 2.1 mi
- 5/10Vallivue High SchoolGrades: 9-12Distance: 3.2 mi
Schools provided by the listing agent
- Elementary: Central Canyon
- Middle: Vallivue Middle
- High: Vallivue
- District: Vallivue School District #139
Source: IMLS. This data may not be complete. We recommend contacting the local school district to confirm school assignments for this home.

