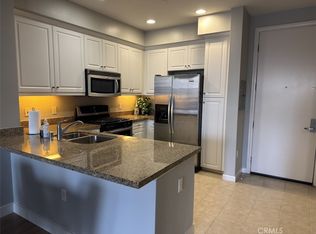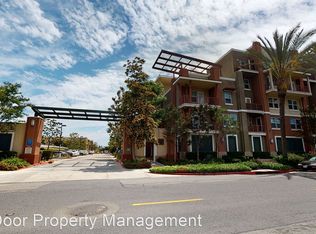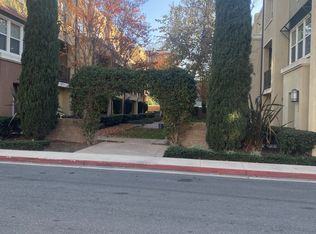Sold for $465,000 on 10/30/25
Listing Provided by:
Nayeli Deras DRE #02174061 323-271-8281,
Keller Williams SELA
Bought with: OneTop Realty
$465,000
12842 Palm St UNIT 301, Garden Grove, CA 92840
2beds
864sqft
Condominium
Built in 2007
-- sqft lot
$467,700 Zestimate®
$538/sqft
$2,667 Estimated rent
Home value
$467,700
$435,000 - $505,000
$2,667/mo
Zestimate® history
Loading...
Owner options
Explore your selling options
What's special
Motivated Seller!!! This beautiful condominium features 1 Office with a closet and a 1 bedroom and 1 full bathroom with approximately 864 square feet designed for both comfort and sophistication. From the moment you enter you will see an open-concept kitchen that leads to the living room, enjoy a bright and inviting living space with a functional layout.
The kitchen boasts stainless steel appliances, lots of storage areas as well as countertop space with lighting under cabinets. Elegant crown molding throughout the condo, pre-wired with Cat5 & cable connections. Step outside and take advantage of the community amenities including a sparkling pool with jacuzzi & BBQ area. HOA includes insurance, Water, Trash & Sewer paid, gated, and a relaxing community lounge area. Definitely a great opportunity you don't want to miss out on!!!
Location location location, near Disneyland, Great Wolf Lodge, Anaheim Stadium and lot's of restaurants to enjoy. There is an additional parking space that could potentially be available with the first right of refusal for a $300 fee per year.
Zillow last checked: 8 hours ago
Listing updated: October 30, 2025 at 06:28pm
Listing Provided by:
Nayeli Deras DRE #02174061 323-271-8281,
Keller Williams SELA
Bought with:
Soyoon Kim, DRE #02053711
OneTop Realty
Source: CRMLS,MLS#: DW25085076 Originating MLS: California Regional MLS
Originating MLS: California Regional MLS
Facts & features
Interior
Bedrooms & bathrooms
- Bedrooms: 2
- Bathrooms: 1
- Full bathrooms: 1
- Main level bathrooms: 1
- Main level bedrooms: 2
Other
- Features: Walk-In Closet(s)
Heating
- Central
Cooling
- Central Air
Appliances
- Included: Dishwasher, Hot Water Circulator, Microwave, Refrigerator, Dryer, Washer
Features
- Breakfast Bar, Balcony, Ceiling Fan(s), Crown Molding, High Ceilings, Open Floorplan, Walk-In Closet(s)
- Has fireplace: No
- Fireplace features: None
- Common walls with other units/homes: 1 Common Wall
Interior area
- Total interior livable area: 864 sqft
Property
Parking
- Total spaces: 1
- Parking features: Assigned, Guest
- Attached garage spaces: 1
Features
- Levels: One
- Stories: 1
- Entry location: 1
- Pool features: Community, Association
- Has spa: Yes
- Spa features: Community
- Has view: Yes
- View description: City Lights, Trees/Woods
Lot
- Size: 3.75 Acres
- Features: Landscaped
Details
- Parcel number: 93017440
- Special conditions: Standard
Construction
Type & style
- Home type: Condo
- Property subtype: Condominium
- Attached to another structure: Yes
Condition
- New construction: No
- Year built: 2007
Utilities & green energy
- Sewer: Public Sewer
- Water: Public
- Utilities for property: Electricity Connected, Natural Gas Connected, Sewer Connected, Water Connected
Community & neighborhood
Community
- Community features: Curbs, Sidewalks, Pool
Location
- Region: Garden Grove
HOA & financial
HOA
- Has HOA: Yes
- HOA fee: $676 monthly
- Amenities included: Insurance, Barbecue, Pool, Spa/Hot Tub, Water
- Services included: Sewer
- Association name: Lotus Walk
- Association phone: 949-450-0202
Other
Other facts
- Listing terms: Submit
Price history
| Date | Event | Price |
|---|---|---|
| 10/30/2025 | Sold | $465,000$538/sqft |
Source: | ||
| 10/2/2025 | Listing removed | $3,000$3/sqft |
Source: Zillow Rentals | ||
| 10/1/2025 | Pending sale | $465,000$538/sqft |
Source: | ||
| 9/30/2025 | Price change | $3,000+3.4%$3/sqft |
Source: Zillow Rentals | ||
| 9/17/2025 | Price change | $465,000-3.1%$538/sqft |
Source: | ||
Public tax history
| Year | Property taxes | Tax assessment |
|---|---|---|
| 2025 | -- | $432,863 +2% |
| 2024 | $5,482 +1.9% | $424,376 +2% |
| 2023 | $5,382 +2.3% | $416,055 +2% |
Find assessor info on the county website
Neighborhood: 92840
Nearby schools
GreatSchools rating
- 5/10Earl Warren Elementary SchoolGrades: K-6Distance: 0.6 mi
- 5/10Izaak Walton Intermediate SchoolGrades: 7-8Distance: 0.8 mi
- 6/10Santiago High SchoolGrades: 9-12Distance: 0.9 mi
Schools provided by the listing agent
- Elementary: Earl Warren
- Middle: Walton
- High: Santiago
Source: CRMLS. This data may not be complete. We recommend contacting the local school district to confirm school assignments for this home.
Get a cash offer in 3 minutes
Find out how much your home could sell for in as little as 3 minutes with a no-obligation cash offer.
Estimated market value
$467,700
Get a cash offer in 3 minutes
Find out how much your home could sell for in as little as 3 minutes with a no-obligation cash offer.
Estimated market value
$467,700


