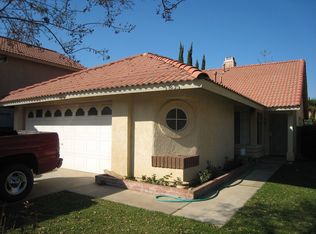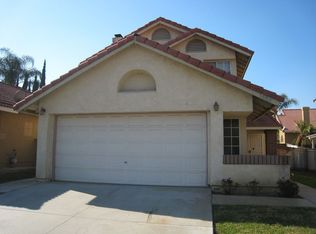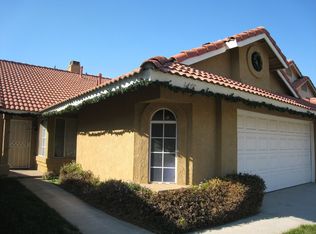Sold for $688,800
Listing Provided by:
Jeremy Rivera DRE #02023483 323-787-2649,
Nueva Real Estate
Bought with: Real Broker
$688,800
12843 June Bug Ct, Riverside, CA 92503
3beds
1,466sqft
Single Family Residence
Built in 1988
5,663 Square Feet Lot
$685,400 Zestimate®
$470/sqft
$3,282 Estimated rent
Home value
$685,400
$637,000 - $740,000
$3,282/mo
Zestimate® history
Loading...
Owner options
Explore your selling options
What's special
Calling all sunshine seekers! Ditch the crowded pool for your own backyard oasis in this charming 3-bedroom, 2.5-bath home! This Four Seasons beauty boasts a sparkling heated pool and jacuzzi, perfect for pool parties under the California sky. Inside, find a well-divided floorplan with a cozy fireplace for movie nights and a kitchen that flows seamlessly into a dining room ideal for poolside feasts. Solar panels keep the electricity bills low, so you can spend more on pool floats and fancy pool cocktails! Upstairs, the master suite offers a tranquil escape, while two additional bedrooms provide space for the whole crew. Convenience is key with a downstairs guest bath and a separate space that can be your formal dining room, game room, or your new yoga sanctuary. This quiet community offers the best of both worlds: close-knit vibes with easy access to freeways, shops, and even a Metrolink station. Plus, the HOA has another pool, tennis courts, and BBQ areas for those days you want to mingle with the neighbors. Move-in ready and bursting with potential, this gem won't last long! Make a splash and schedule a showing today!
Zillow last checked: 8 hours ago
Listing updated: July 23, 2024 at 01:30pm
Listing Provided by:
Jeremy Rivera DRE #02023483 323-787-2649,
Nueva Real Estate
Bought with:
Claudia Negrete, DRE #01214489
Real Broker
Source: CRMLS,MLS#: DW24055690 Originating MLS: California Regional MLS
Originating MLS: California Regional MLS
Facts & features
Interior
Bedrooms & bathrooms
- Bedrooms: 3
- Bathrooms: 3
- Full bathrooms: 2
- 1/2 bathrooms: 1
- Main level bathrooms: 1
Bedroom
- Features: All Bedrooms Up
Bathroom
- Features: Bathtub, Separate Shower, Tub Shower, Upgraded
Kitchen
- Features: Granite Counters, Kitchen/Family Room Combo
Other
- Features: Walk-In Closet(s)
Heating
- Central, Fireplace(s)
Cooling
- Central Air
Appliances
- Included: Dishwasher, Gas Range, Microwave
- Laundry: In Garage
Features
- Breakfast Bar, Ceiling Fan(s), Crown Molding, Cathedral Ceiling(s), Separate/Formal Dining Room, Granite Counters, High Ceilings, See Remarks, Storage, Two Story Ceilings, All Bedrooms Up, Walk-In Closet(s)
- Flooring: Carpet, Tile
- Has fireplace: Yes
- Fireplace features: Gas, Gas Starter, Living Room, Masonry
- Common walls with other units/homes: No Common Walls
Interior area
- Total interior livable area: 1,466 sqft
Property
Parking
- Total spaces: 2
- Parking features: Direct Access, Driveway, Garage, Public, Private
- Attached garage spaces: 2
Accessibility
- Accessibility features: Parking
Features
- Levels: Two
- Stories: 2
- Entry location: Front Door
- Patio & porch: Concrete, Covered, Patio
- Exterior features: Awning(s), Rain Gutters
- Has private pool: Yes
- Pool features: Filtered, Heated, In Ground, Permits, Private, See Remarks, Association
- Has spa: Yes
- Spa features: Gunite, Heated, In Ground, Permits, Private
- Has view: Yes
- View description: Mountain(s)
Lot
- Size: 5,663 sqft
- Features: 0-1 Unit/Acre
Details
- Parcel number: 135380016
- Zoning: R-4
- Special conditions: Standard
Construction
Type & style
- Home type: SingleFamily
- Property subtype: Single Family Residence
Materials
- Roof: Clay
Condition
- Updated/Remodeled
- New construction: No
- Year built: 1988
Utilities & green energy
- Sewer: Public Sewer
- Water: Public
- Utilities for property: Electricity Connected, Natural Gas Available, Sewer Available
Community & neighborhood
Security
- Security features: Carbon Monoxide Detector(s), Smoke Detector(s)
Community
- Community features: Biking, Dog Park, Golf, Hiking, Sidewalks
Location
- Region: Riverside
HOA & financial
HOA
- Has HOA: Yes
- HOA fee: $100 monthly
- Amenities included: Barbecue, Other, Picnic Area, Pool, Spa/Hot Tub, Tennis Court(s)
- Association name: Four Seasons
- Association phone: 951-354-5365
Other
Other facts
- Listing terms: Cash,Cash to New Loan,Conventional,FHA,Submit,USDA Loan,VA Loan
Price history
| Date | Event | Price |
|---|---|---|
| 7/15/2024 | Sold | $688,800-1.6%$470/sqft |
Source: | ||
| 6/20/2024 | Pending sale | $699,999$477/sqft |
Source: | ||
| 6/10/2024 | Contingent | $699,999+1.6%$477/sqft |
Source: | ||
| 6/4/2024 | Pending sale | $688,888$470/sqft |
Source: | ||
| 5/15/2024 | Pending sale | $688,888$470/sqft |
Source: | ||
Public tax history
| Year | Property taxes | Tax assessment |
|---|---|---|
| 2025 | $9,296 +20.7% | $688,800 +19.3% |
| 2024 | $7,703 +2.2% | $577,422 +2% |
| 2023 | $7,536 +6.2% | $566,100 +2% |
Find assessor info on the county website
Neighborhood: 92503
Nearby schools
GreatSchools rating
- 6/10Lake Hills Elementary SchoolGrades: K-5Distance: 1.5 mi
- 6/10Ysmael Villegas Middle SchoolGrades: 6-8Distance: 0.2 mi
- 7/10Hillcrest High SchoolGrades: 9-12Distance: 1.3 mi
Schools provided by the listing agent
- High: Hillcrest
Source: CRMLS. This data may not be complete. We recommend contacting the local school district to confirm school assignments for this home.
Get a cash offer in 3 minutes
Find out how much your home could sell for in as little as 3 minutes with a no-obligation cash offer.
Estimated market value$685,400
Get a cash offer in 3 minutes
Find out how much your home could sell for in as little as 3 minutes with a no-obligation cash offer.
Estimated market value
$685,400


