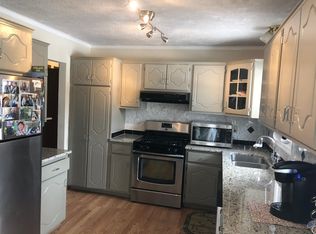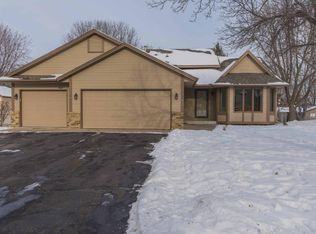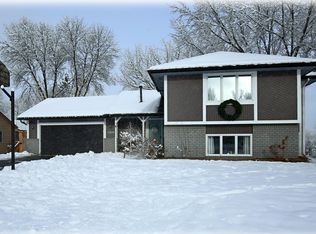Closed
$360,000
12847 89th Ave N, Maple Grove, MN 55369
4beds
2,237sqft
Single Family Residence
Built in 1972
0.46 Acres Lot
$357,500 Zestimate®
$161/sqft
$3,069 Estimated rent
Home value
$357,500
$329,000 - $390,000
$3,069/mo
Zestimate® history
Loading...
Owner options
Explore your selling options
What's special
Welcome to your dream home in Maple Grove! This charming 4-bedroom, 2-bathroom split-level residence is nestled on nearly half an acre, offering ample space and comfort. There is new carpet on the stairs and upper level, and fresh paint throughout. The attached 2-car garage provides convenient parking and storage solutions. Upstairs, you'll find three spacious bedrooms, each with abundant natural light and closet space, providing a cozy retreat for family members. The large deck is an outdoor enthusiast's delight, offering a perfect spot for barbecues, relaxation, and enjoying the serene surroundings. The newer vinyl windows throughout the home not only enhance its aesthetic appeal but also improve energy efficiency, ensuring year-round comfort. The expansive yard provides endless possibilities for gardening, play, or simply unwinding in your own private oasis. Located in a desirable Maple Grove neighborhood, this home combines the convenience of suburban living with the tranquility of a spacious lot. Schedule your showing today and envision the possibilities!
Zillow last checked: 8 hours ago
Listing updated: May 15, 2025 at 09:51am
Listed by:
Kris Lindahl 763-292-4455,
Kris Lindahl Real Estate,
Jonathan Schonning 612-508-3027
Bought with:
Liina Roth
eXp Realty
Source: NorthstarMLS as distributed by MLS GRID,MLS#: 6627887
Facts & features
Interior
Bedrooms & bathrooms
- Bedrooms: 4
- Bathrooms: 2
- Full bathrooms: 2
Bedroom 1
- Level: Main
- Area: 143 Square Feet
- Dimensions: 13x11
Bedroom 2
- Level: Main
- Area: 110 Square Feet
- Dimensions: 11x10
Bedroom 3
- Level: Main
- Area: 90 Square Feet
- Dimensions: 10x9
Bedroom 4
- Level: Lower
- Area: 156 Square Feet
- Dimensions: 13x12
Deck
- Area: 112 Square Feet
- Dimensions: 14x8
Dining room
- Level: Main
- Area: 121 Square Feet
- Dimensions: 11x11
Family room
- Level: Lower
- Area: 252 Square Feet
- Dimensions: 21x12
Flex room
- Level: Lower
- Area: 132 Square Feet
- Dimensions: 12x11
Foyer
- Level: Main
- Area: 28 Square Feet
- Dimensions: 7x4
Kitchen
- Level: Main
- Area: 99 Square Feet
- Dimensions: 11x9
Laundry
- Level: Lower
- Area: 209 Square Feet
- Dimensions: 19x11
Living room
- Level: Main
- Area: 210 Square Feet
- Dimensions: 15x14
Utility room
- Level: Lower
- Area: 44 Square Feet
- Dimensions: 11x4
Heating
- Forced Air
Cooling
- Central Air
Appliances
- Included: Dishwasher, Dryer, Freezer, Gas Water Heater, Microwave, Range, Refrigerator, Washer, Water Softener Owned
Features
- Basement: Block,Daylight,Drain Tiled,Egress Window(s),Finished,Storage Space
Interior area
- Total structure area: 2,237
- Total interior livable area: 2,237 sqft
- Finished area above ground: 1,137
- Finished area below ground: 912
Property
Parking
- Total spaces: 2
- Parking features: Attached, Asphalt, Electric, Garage Door Opener
- Attached garage spaces: 2
- Has uncovered spaces: Yes
- Details: Garage Dimensions (24x24)
Accessibility
- Accessibility features: None
Features
- Levels: Multi/Split
- Patio & porch: Deck, Rear Porch
- Pool features: None
- Fencing: Chain Link,Partial
Lot
- Size: 0.46 Acres
- Dimensions: 103.63 x 193.02
- Features: Wooded
Details
- Foundation area: 1100
- Parcel number: 1511922410009
- Zoning description: Residential-Single Family
Construction
Type & style
- Home type: SingleFamily
- Property subtype: Single Family Residence
Materials
- Brick/Stone, Vinyl Siding, Block
- Roof: Age Over 8 Years,Asphalt
Condition
- Age of Property: 53
- New construction: No
- Year built: 1972
Utilities & green energy
- Electric: Circuit Breakers
- Gas: Natural Gas
- Sewer: City Sewer/Connected
- Water: City Water/Connected
Community & neighborhood
Location
- Region: Maple Grove
- Subdivision: Slaney Add
HOA & financial
HOA
- Has HOA: No
Price history
| Date | Event | Price |
|---|---|---|
| 5/15/2025 | Sold | $360,000-2.7%$161/sqft |
Source: | ||
| 3/31/2025 | Pending sale | $370,000$165/sqft |
Source: | ||
| 3/22/2025 | Listed for sale | $370,000+2.8%$165/sqft |
Source: | ||
| 10/2/2024 | Listing removed | $360,000$161/sqft |
Source: | ||
| 9/27/2024 | Price change | $360,000-0.7%$161/sqft |
Source: | ||
Public tax history
| Year | Property taxes | Tax assessment |
|---|---|---|
| 2025 | $4,894 -3.7% | $380,200 +7% |
| 2024 | $5,081 +4.3% | $355,200 -5% |
| 2023 | $4,873 +26.2% | $373,700 -1.4% |
Find assessor info on the county website
Neighborhood: 55369
Nearby schools
GreatSchools rating
- 5/10Rice Lake Elementary SchoolGrades: PK-5Distance: 0.5 mi
- 6/10Maple Grove Middle SchoolGrades: 6-8Distance: 2.5 mi
- 10/10Maple Grove Senior High SchoolGrades: 9-12Distance: 1.4 mi
Get a cash offer in 3 minutes
Find out how much your home could sell for in as little as 3 minutes with a no-obligation cash offer.
Estimated market value
$357,500
Get a cash offer in 3 minutes
Find out how much your home could sell for in as little as 3 minutes with a no-obligation cash offer.
Estimated market value
$357,500


