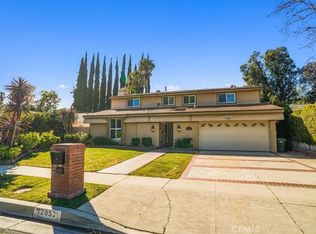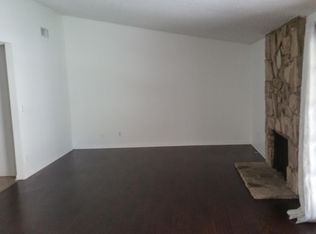Sold for $1,225,000 on 07/24/25
Listing Provided by:
Marisela Handley DRE #01495466 661-433-1011,
Realty Executives Homes
Bought with: Equity Union
$1,225,000
12847 Winthrop Ave, Granada Hills, CA 91344
3beds
2,048sqft
Single Family Residence
Built in 1965
10,644 Square Feet Lot
$1,204,200 Zestimate®
$598/sqft
$4,444 Estimated rent
Home value
$1,204,200
$1.10M - $1.32M
$4,444/mo
Zestimate® history
Loading...
Owner options
Explore your selling options
What's special
This beautifully renovated single-story home blends modern elegance, smart upgrades, and everyday comfort with just the right touch of flair. With 3 spacious bedrooms and 2 stylish bathrooms, it’s move-in ready and made for real living...whether you're hosting, relaxing, or just enjoying your morning coffee in peace.
Step inside to discover a full suite of upgrades completed in May 2025: waterproof vinyl plank floors, crisp new paint, updated baseboards, recessed lighting, brand-new double-pane windows and sliding glass doors, modern outdoor lighting, new vinyl fencing with a secured gate, and a sleek new garage door with smart MyQ access. In addition, a brand-new A/C 5 Ton cooling system, evaporator coil, and digital thermostat were installed in February 2024, ensuring year-round comfort and energy efficiency.
The open-concept layout is bathed in natural light and anchored by a jaw-dropping kitchen featuring brand new cabinetry, gleaming Quartz countertops, and stainless steel appliances. A massive walk-in pantry keeps things organized (and snack-ready), making this space perfect for both culinary adventures and midnight fridge raids.
Retreat to the primary suite, where a large walk-in closet upgraded with a cedar accent wall adds a luxe, boutique feel!
Both bathrooms sparkle with modern fixtures, clean lines, Toto toilets, and just the right amount of spa-day vibes.
Outside, your private backyard oasis awaits, complete with a sparkling pool and spa...ideal for cannonballs, cocktails, or both. There's plenty of space to entertain or simply soak up the SoCal sunshine.
Located in one of Granada Hills’ most desirable neighborhoods with scenic mountain views, this home checks all the boxes: stylish, smart, and totally turnkey. Come see it before someone else falls in love first!
Zillow last checked: 8 hours ago
Listing updated: July 31, 2025 at 11:00am
Listing Provided by:
Marisela Handley DRE #01495466 661-433-1011,
Realty Executives Homes
Bought with:
Edmond Hartoonians, DRE #02015695
Equity Union
Source: CRMLS,MLS#: SR25137583 Originating MLS: California Regional MLS
Originating MLS: California Regional MLS
Facts & features
Interior
Bedrooms & bathrooms
- Bedrooms: 3
- Bathrooms: 2
- Full bathrooms: 2
- Main level bathrooms: 2
- Main level bedrooms: 3
Primary bedroom
- Features: Main Level Primary
Primary bedroom
- Features: Primary Suite
Bedroom
- Features: Bedroom on Main Level
Bedroom
- Features: All Bedrooms Down
Bathroom
- Features: Dual Sinks, Full Bath on Main Level, Low Flow Plumbing Fixtures, Tub Shower, Vanity, Walk-In Shower
Kitchen
- Features: Kitchen/Family Room Combo, Quartz Counters, Remodeled, Self-closing Cabinet Doors, Self-closing Drawers, Updated Kitchen, Walk-In Pantry
Heating
- Central
Cooling
- Central Air
Appliances
- Included: Dishwasher, Disposal, Gas Range, Microwave
- Laundry: Washer Hookup, In Garage
Features
- Breakfast Bar, Crown Molding, Separate/Formal Dining Room, High Ceilings, Open Floorplan, Pantry, Quartz Counters, Recessed Lighting, All Bedrooms Down, Bedroom on Main Level, Main Level Primary, Primary Suite, Walk-In Pantry, Walk-In Closet(s)
- Flooring: See Remarks, Vinyl
- Doors: Sliding Doors
- Windows: Blinds, Double Pane Windows, Screens
- Has fireplace: Yes
- Fireplace features: Gas, Living Room
- Common walls with other units/homes: No Common Walls
Interior area
- Total interior livable area: 2,048 sqft
Property
Parking
- Total spaces: 4
- Parking features: Direct Access, Driveway, Garage Faces Front, Garage, Garage Door Opener, Paved, Private, Side By Side
- Attached garage spaces: 2
- Uncovered spaces: 2
Features
- Levels: One
- Stories: 1
- Entry location: Front door
- Exterior features: Lighting, Rain Gutters
- Has private pool: Yes
- Pool features: Diving Board, Gunite, In Ground, Private
- Has spa: Yes
- Spa features: Gunite, Private
- Fencing: Excellent Condition,New Condition,Vinyl
- Has view: Yes
- View description: Neighborhood, Pool, Trees/Woods
Lot
- Size: 10,644 sqft
- Features: Back Yard, Front Yard, Sprinklers In Rear, Sprinklers In Front, Lawn, Near Park, Sprinklers Timer, Yard
Details
- Parcel number: 2602009042
- Zoning: LARS
- Special conditions: Standard,Trust
Construction
Type & style
- Home type: SingleFamily
- Architectural style: Traditional
- Property subtype: Single Family Residence
Materials
- Stone, Stucco, Wood Siding
- Foundation: Slab
- Roof: Asphalt,Shingle
Condition
- Updated/Remodeled,Turnkey
- New construction: No
- Year built: 1965
Utilities & green energy
- Sewer: Sewer Tap Paid
- Water: Public
- Utilities for property: Sewer Connected, Water Connected
Community & neighborhood
Security
- Security features: Carbon Monoxide Detector(s), Smoke Detector(s)
Community
- Community features: Curbs, Street Lights, Suburban, Sidewalks, Park
Location
- Region: Granada Hills
Other
Other facts
- Listing terms: Cash,Cash to New Loan,Conventional,FHA,Submit,VA Loan
- Road surface type: Paved
Price history
| Date | Event | Price |
|---|---|---|
| 7/24/2025 | Sold | $1,225,000+3.8%$598/sqft |
Source: | ||
| 7/15/2025 | Pending sale | $1,179,900$576/sqft |
Source: | ||
| 7/1/2025 | Contingent | $1,179,900$576/sqft |
Source: | ||
| 6/20/2025 | Listed for sale | $1,179,900$576/sqft |
Source: | ||
Public tax history
| Year | Property taxes | Tax assessment |
|---|---|---|
| 2025 | $4,579 +1.6% | $352,142 +2% |
| 2024 | $4,508 +1.9% | $345,238 +2% |
| 2023 | $4,426 +4.6% | $338,470 +2% |
Find assessor info on the county website
Neighborhood: Granada Hills
Nearby schools
GreatSchools rating
- 8/10Van Gogh Charter SchoolGrades: K-5Distance: 0.2 mi
- 9/10Robert Frost Middle SchoolGrades: 6-8Distance: 0.6 mi
- 8/10John F. Kennedy High SchoolGrades: 9-12Distance: 2.3 mi
Get a cash offer in 3 minutes
Find out how much your home could sell for in as little as 3 minutes with a no-obligation cash offer.
Estimated market value
$1,204,200
Get a cash offer in 3 minutes
Find out how much your home could sell for in as little as 3 minutes with a no-obligation cash offer.
Estimated market value
$1,204,200

