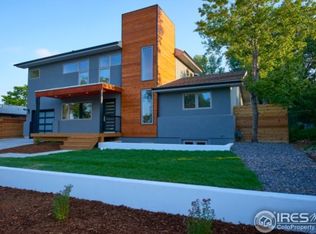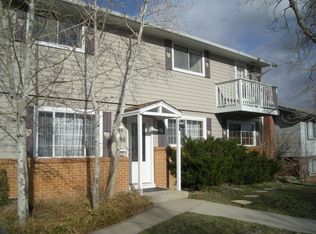Amazing South Boulder location, walk across the street to Veile Lake & South Boulder Rec. Open floorplan offers an abundance of natural light w/gracious indoor/outdoor flow. Chef's kitchen features Thermador appliances & marble countertops. Main floor has spacious bdrm + office w/backyard access. Gorgeous master suite w/deck & luxurious master bath; steam shower & walk-in closet. Theater room in basement w/wet bar. Oversized 2 car tandem garage. Private backyard w/500 SqFt deck & outdoor kitchen
This property is off market, which means it's not currently listed for sale or rent on Zillow. This may be different from what's available on other websites or public sources.

