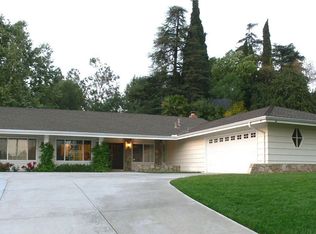Sold for $745,000
Listing Provided by:
KARI JANIKOWSKI DRE #01923962 951-283-4736,
KJ Realty Group Inc.
Bought with: KW Temecula
$745,000
1285 Blazewood St, Riverside, CA 92507
3beds
1,626sqft
Single Family Residence
Built in 1969
10,019 Square Feet Lot
$741,500 Zestimate®
$458/sqft
$3,463 Estimated rent
Home value
$741,500
$675,000 - $816,000
$3,463/mo
Zestimate® history
Loading...
Owner options
Explore your selling options
What's special
***BEAUTIFUL SINGLE-STORY POOL HOME with 3 CAR GARAGE & RV PARKING*** The Home has so much Character and Charm and is located in a Highly Desirable Area of Canyon Crest and close to UCR on a Cul-de-sac. The Pool Home is 3 Bedrooms, 2 Baths, 1626 Sq. Ft., Large Lot (10,018 Sq. Ft.) with an Amazing Layout including a huge Living Room with Brick Fireplace, Dining, large Family Room, Kitchen with and a second dining area and refinished hardwood floors. The Kitchen has newer Quartz Countertops and white painted cabinetry with double oven and built-In dining table overlooking the Family Room with newer Floor to Ceiling Windows and Amazing Views of Backyard. The Primary Suite is spacious with mirrored closet doors, Walk-In large tile shower with sink area. There are two additional spacious Bedrooms and a Remodeled Bathroom. You will absolutely love this backyard with a Huge Pool and lots of grass for the kids to run around and play, Garden area and two sheds. The best part is lots of room to park all your toys including large RV, Boat, Trucks with an oversized 3 Car Garage. No HOA and Low Tax Rate. Checkout the Virtual Tour.
Zillow last checked: 8 hours ago
Listing updated: June 20, 2025 at 05:45pm
Listing Provided by:
KARI JANIKOWSKI DRE #01923962 951-283-4736,
KJ Realty Group Inc.
Bought with:
Rosalind Girard, DRE #01703806
KW Temecula
Source: CRMLS,MLS#: IV25103060 Originating MLS: California Regional MLS
Originating MLS: California Regional MLS
Facts & features
Interior
Bedrooms & bathrooms
- Bedrooms: 3
- Bathrooms: 2
- Full bathrooms: 2
- Main level bathrooms: 2
- Main level bedrooms: 3
Bathroom
- Features: Tub Shower, Walk-In Shower
Kitchen
- Features: Quartz Counters
Heating
- Central
Cooling
- Central Air
Appliances
- Included: Dishwasher, Gas Oven, Gas Range
- Laundry: In Garage
Features
- Breakfast Area, Eat-in Kitchen, Quartz Counters
- Flooring: Wood
- Doors: Sliding Doors
- Has fireplace: Yes
- Fireplace features: Living Room
- Common walls with other units/homes: No Common Walls
Interior area
- Total interior livable area: 1,626 sqft
Property
Parking
- Total spaces: 9
- Parking features: Door-Multi, Door-Single, Garage, RV Access/Parking
- Attached garage spaces: 3
- Uncovered spaces: 6
Features
- Levels: One
- Stories: 1
- Entry location: Front
- Patio & porch: Covered
- Has private pool: Yes
- Pool features: Private
- Spa features: None
- Fencing: Block
- Has view: Yes
- View description: Neighborhood
Lot
- Size: 10,019 sqft
- Features: Cul-De-Sac
Details
- Parcel number: 254131013
- Zoning: R1065
- Special conditions: Standard
Construction
Type & style
- Home type: SingleFamily
- Architectural style: Ranch
- Property subtype: Single Family Residence
Materials
- Stucco
- Roof: Shingle
Condition
- New construction: No
- Year built: 1969
Utilities & green energy
- Electric: Electricity - On Property
- Sewer: Public Sewer
- Water: Public
- Utilities for property: Electricity Connected, Natural Gas Connected, Sewer Connected, Water Connected
Community & neighborhood
Community
- Community features: Sidewalks
Location
- Region: Riverside
Other
Other facts
- Listing terms: Cash,Cash to New Loan,Conventional,FHA
- Road surface type: Paved
Price history
| Date | Event | Price |
|---|---|---|
| 6/20/2025 | Sold | $745,000-0.5%$458/sqft |
Source: | ||
| 5/21/2025 | Pending sale | $749,000$461/sqft |
Source: | ||
| 5/9/2025 | Listed for sale | $749,000+368.1%$461/sqft |
Source: | ||
| 6/23/1999 | Sold | $160,000-3%$98/sqft |
Source: Public Record Report a problem | ||
| 12/23/1994 | Sold | $165,000$101/sqft |
Source: Public Record Report a problem | ||
Public tax history
| Year | Property taxes | Tax assessment |
|---|---|---|
| 2025 | $2,772 +3.4% | $250,797 +2% |
| 2024 | $2,681 +0.5% | $245,881 +2% |
| 2023 | $2,667 +1.9% | $241,061 +2% |
Find assessor info on the county website
Neighborhood: Canyon Crest
Nearby schools
GreatSchools rating
- 5/10Emerson Elementary SchoolGrades: K-6Distance: 1 mi
- 6/10University Heights Middle SchoolGrades: 7-8Distance: 2.2 mi
- 5/10John W. North High SchoolGrades: 9-12Distance: 1.8 mi
Get a cash offer in 3 minutes
Find out how much your home could sell for in as little as 3 minutes with a no-obligation cash offer.
Estimated market value$741,500
Get a cash offer in 3 minutes
Find out how much your home could sell for in as little as 3 minutes with a no-obligation cash offer.
Estimated market value
$741,500
