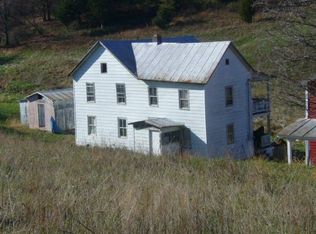Sold for $495,000 on 09/25/23
$495,000
1285 Boggs Ln, Mathias, WV 26812
4beds
4,552sqft
Single Family Residence
Built in 2008
26.36 Acres Lot
$575,900 Zestimate®
$109/sqft
$2,338 Estimated rent
Home value
$575,900
$530,000 - $622,000
$2,338/mo
Zestimate® history
Loading...
Owner options
Explore your selling options
What's special
This Colonial style home is ready for your final touches. Imagine having your morning coffee on the deck overlooking the valley below. This four-bedroom three bath home has room for everyone. The chef of the house will not feel excluded from any conversations in the centrally located kitchen open to all the living areas on the main floor. Two private areas are set up to quietly allow the residents to work remotely one on the main floor and one in the owner's suite. The basement is a prime location to set up gaming tables, a movie theater, or a home gym. Everything about this home welcomes you to wild, wonderful West Virginia. Located just an hour out of Harrisonburg Virginia. The driveway is a dirt road going uphill and may periodically wash out. The property is being sold as is where is.
Zillow last checked: 8 hours ago
Listing updated: October 21, 2025 at 05:00am
Listed by:
Elizabeth Crumrine 540-325-3639,
Coldwell Banker Premier
Bought with:
Kevin Willner
Lost River Real Estate, LLC
Source: Bright MLS,MLS#: WVHD2001370
Facts & features
Interior
Bedrooms & bathrooms
- Bedrooms: 4
- Bathrooms: 3
- Full bathrooms: 2
- 1/2 bathrooms: 1
- Main level bathrooms: 1
Primary bedroom
- Level: Upper
- Area: 180 Square Feet
- Dimensions: 10 x 18
Bedroom 1
- Level: Upper
- Area: 121 Square Feet
- Dimensions: 11 x 11
Bedroom 2
- Level: Upper
- Area: 110 Square Feet
- Dimensions: 10 x 11
Bedroom 3
- Level: Upper
- Area: 90 Square Feet
- Dimensions: 10 x 9
Primary bathroom
- Level: Upper
- Area: 126 Square Feet
- Dimensions: 18 x 7
Basement
- Level: Lower
Breakfast room
- Level: Main
Dining room
- Level: Main
Other
- Level: Upper
- Area: 64 Square Feet
- Dimensions: 8 x 8
Kitchen
- Level: Main
Office
- Level: Main
Other
- Level: Main
Heating
- Heat Pump, Zoned, Electric
Cooling
- Central Air, Electric
Appliances
- Included: Microwave, Dishwasher, Dryer, Exhaust Fan, Range Hood, Stainless Steel Appliance(s), Washer, Water Heater, Oven/Range - Electric, Electric Water Heater
- Laundry: Main Level
Features
- Breakfast Area, Ceiling Fan(s), Combination Kitchen/Dining, Dining Area, Family Room Off Kitchen, Formal/Separate Dining Room, Floor Plan - Traditional, Kitchen Island, Walk-In Closet(s)
- Flooring: Laminate
- Basement: Finished,Exterior Entry,Sump Pump,Walk-Out Access,Interior Entry,Heated,Full
- Has fireplace: No
Interior area
- Total structure area: 4,552
- Total interior livable area: 4,552 sqft
- Finished area above ground: 2,996
- Finished area below ground: 1,556
Property
Parking
- Total spaces: 2
- Parking features: Garage Faces Front, Inside Entrance, Driveway, Attached
- Attached garage spaces: 2
- Has uncovered spaces: Yes
Accessibility
- Accessibility features: None
Features
- Levels: Two
- Stories: 2
- Patio & porch: Porch, Deck
- Pool features: None
- Has view: Yes
- View description: Mountain(s), Trees/Woods, Valley
Lot
- Size: 26.36 Acres
- Features: Mountain
Details
- Additional structures: Above Grade, Below Grade
- Parcel number: 02 545003600000000
- Zoning: 112
- Special conditions: Standard
Construction
Type & style
- Home type: SingleFamily
- Architectural style: Colonial
- Property subtype: Single Family Residence
Materials
- Vinyl Siding
- Foundation: Slab
- Roof: Shingle
Condition
- Excellent
- New construction: No
- Year built: 2008
- Major remodel year: 2022
Utilities & green energy
- Sewer: On Site Septic
- Water: Well
Community & neighborhood
Location
- Region: Mathias
- Subdivision: Barb Mountain Estates
- Municipality: Lost River
HOA & financial
HOA
- Has HOA: Yes
- HOA fee: $150 annually
- Services included: Road Maintenance
Other
Other facts
- Listing agreement: Exclusive Right To Sell
- Listing terms: Cash,Conventional,VA Loan
- Ownership: Fee Simple
Price history
| Date | Event | Price |
|---|---|---|
| 9/25/2023 | Sold | $495,000-0.8%$109/sqft |
Source: | ||
| 7/9/2023 | Contingent | $499,000$110/sqft |
Source: | ||
| 6/29/2023 | Price change | $499,000-5%$110/sqft |
Source: | ||
| 5/27/2023 | Price change | $524,999-0.9%$115/sqft |
Source: | ||
| 3/17/2023 | Listed for sale | $529,999+6.2%$116/sqft |
Source: | ||
Public tax history
| Year | Property taxes | Tax assessment |
|---|---|---|
| 2024 | $1,630 -0.3% | $211,740 +0% |
| 2023 | $1,635 +380.2% | $211,680 +384% |
| 2022 | $340 | $43,740 |
Find assessor info on the county website
Neighborhood: 26812
Nearby schools
GreatSchools rating
- 4/10East Hardy Early/Middle SchoolGrades: PK-6Distance: 18.4 mi
- 4/10East Hardy High SchoolGrades: 7-12Distance: 18.3 mi
Schools provided by the listing agent
- District: Hardy County Schools
Source: Bright MLS. This data may not be complete. We recommend contacting the local school district to confirm school assignments for this home.

Get pre-qualified for a loan
At Zillow Home Loans, we can pre-qualify you in as little as 5 minutes with no impact to your credit score.An equal housing lender. NMLS #10287.
