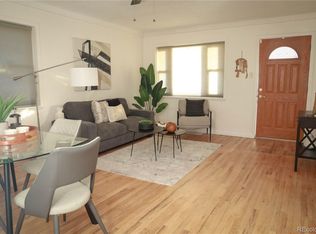Great location for this RANCH home with 4 beds/2 baths in Aurora. You will love this fully updated and modern kitchen that was designed by a professional chef! Walk into your home with new kitchen appliances, main level refinished hardwood flooring, fresh paint on entire main level and newer windows.Two wood burning fireplaces that have been recently certified. New furnace, hot water heater, new wiring on main floor, new plumbing and roof in 2015. There is a renovated flex space in the basement with a full walk out and 2 bedrooms with one as NON conforming and a ¾ bathroom. Separate basement entrance makes for a great rental opportunity. Two covered patios, front driveway and three off-street parking spaces in back in addition to a one car detached garage with built in storage. Solar panels are owned and evaporative cooler with thermostat is roof mounted. Minutes away from growing Stapleton and Lowry. Call today to set your private showing!
This property is off market, which means it's not currently listed for sale or rent on Zillow. This may be different from what's available on other websites or public sources.
