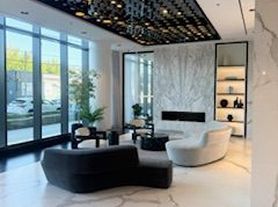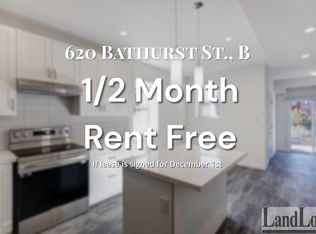Welcome to Unit 2704 at the brand new Galleria on the Park community! This stunning 3-bedroom, 2-bathroom suite offers an open-concept layout featuring large windows that flood the space with natural light, creating a bright and inviting atmosphere. The contemporary kitchen is a chef's dream, equipped with high-end stainless steel appliances and sleek cabinetry. The master bedroom boasts an ensuite bathroom with a luxurious shower and ample closet space. The additional two bedrooms are generously sized and share a beautifully appointed second bathroom. Each room is designed with comfort and convenience in mind, providing a peaceful retreat for residents. Included is also parking and an extra storage locker. Situated in a vibrant community that seamlessly blends urban living with natural beauty, this unit offers easy access toa new park and a community centre currently under construction. Step outside to discover a variety of shops, restaurants, and convenient public transit options, including the 24-hourDufferin bus service with quick connections to the Bloor Street subway line. Residents will appreciate the close proximity to popular destinations such as Loblaws, LCBO, Farm Boy, and more, ensuring that all your daily needs are met. This thriving neighbourhood is ideal for those seeking a dynamic and convenient lifestyle. Don't miss the opportunity to lease this beautifully situated unit in the heart of a growing community.
IDX information is provided exclusively for consumers' personal, non-commercial use, that it may not be used for any purpose other than to identify prospective properties consumers may be interested in purchasing, and that data is deemed reliable but is not guaranteed accurate by the MLS .
Apartment for rent
C$3,425/mo
1285 Dupont St #2704, Toronto, ON M6H 0E3
3beds
Price may not include required fees and charges.
Apartment
Available now
-- Pets
Air conditioner, central air
Ensuite laundry
1 Parking space parking
Natural gas, forced air
What's special
Large windowsNatural lightContemporary kitchenHigh-end stainless steel appliancesSleek cabinetryMaster bedroomEnsuite bathroom
- 2 days |
- -- |
- -- |
Travel times
Looking to buy when your lease ends?
Consider a first-time homebuyer savings account designed to grow your down payment with up to a 6% match & a competitive APY.
Facts & features
Interior
Bedrooms & bathrooms
- Bedrooms: 3
- Bathrooms: 2
- Full bathrooms: 2
Heating
- Natural Gas, Forced Air
Cooling
- Air Conditioner, Central Air
Appliances
- Included: Oven, Range
- Laundry: Ensuite, In-Suite Laundry
Features
- Sauna, Storage, View
Property
Parking
- Total spaces: 1
- Details: Contact manager
Features
- Exterior features: Arts Centre, Balcony, Building Insurance included in rent, Building Maintenance included in rent, Clear View, Common Elements included in rent, Concierge, Ensuite, Gym, Heating system: Forced Air, Heating: Gas, In-Suite Laundry, Library, Lot Features: Clear View, Public Transit, School, Rec./Commun.Centre, Library, Arts Centre, Open Balcony, Parking included in rent, Party Room/Meeting Room, Public Transit, Rec./Commun.Centre, Recreation Facility included in rent, Rooftop Deck/Garden, Sauna, School, Storage, TSCC, View Type: Clear, View Type: Panoramic, Visitor Parking
- Spa features: Sauna
- Has view: Yes
- View description: City View
Construction
Type & style
- Home type: Apartment
- Property subtype: Apartment
Community & HOA
Community
- Features: Fitness Center
HOA
- Amenities included: Fitness Center, Sauna
Location
- Region: Toronto
Financial & listing details
- Lease term: Contact For Details
Price history
Price history is unavailable.
Neighborhood: Dovercourt
There are 7 available units in this apartment building

