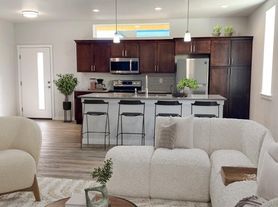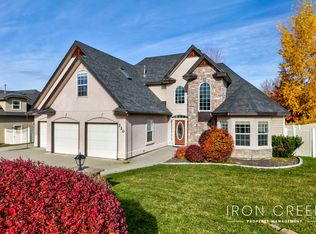4-Bedroom Eagle Home | Near Downtown, River & Greenbelt Walk to Parks, Dining, Dog Friendly + Fenced Yard
This 4-bedroom, 3-bath home in Eagle blends comfort, style, and location. High vaulted ceilings, oversized windows, and a cozy gas fireplace create an open, inviting feel. Enjoy a mix of carpet, LVP flooring, and hardwood cabinets throughout, plus a formal dining room, dedicated office, and a kitchen with stainless steel appliances, breakfast bar, and tile backsplash. The master suite includes a walk-in closet, dual sinks, walk-in shower, and a large soaking tub.
Step outside to a fenced backyard with planter beds and a covered patioperfect for relaxing all year. Extras like a laundry room with washer/dryer, a spacious 3-car garage, and central heat and A/C make daily life easy. Located in a quiet HOA community near shopping, dining, and Eagle's parks and trails, with an easy commute into Boise. Schedule a tour today.
*The Basics:
Landscaping: Tenant arranges and pays for all landscape.
Lease Term: 6-month initial lease term.
Utilities Included with Rent: NONE, Tenant responsible for all utilities.
Pets Policy: Dogs considered with additional screening required; $50 monthly pet rent, $250 one-time pet fee, and $250 additional security deposit per pet. All pets & animals MUST be registered and approved during the application process.
*IMPORTANT THINGS YOU SHOULD KNOW:
This is a No Smoking rental property.
Application processing time is 2-3 business days. Please review Keyrenter's Application Criteria prior to applying. All household members over the age of 18 must complete an application.
No sublease/Airbnb etc. Other restrictions may apply per lease contract.
Security Deposit: Equal to one month rent + $200.
All Keyrenter Boise residents are enrolled in the Resident Benefits Package (RBP) for $50/month which includes renters insurance, HVAC air filter delivery (for applicable properties), pest control service, credit building to help boost your credit score with timely rent payments, $1M Identity Protection, our best-in-class resident rewards program, home buying assistance, and more! More details upon application.
Other terms and conditions may apply. All information including advertised rent and other charges are deemed reliable but not guaranteed and are subject to change.
Amenities: hoa community, living room, stainless steel appliances, walk-in closet, washer/dryer, high vaulted ceilings, breakfast bar, carpet, central heat & air conditioning, formal dining room, gas fireplace, walk-in shower, covered patio, 3-car attached garage, oversized bathtub, master bedroom ensuite, mature trees, dog friendly, tile backsplash, oversized windows, large front yard, hardwood kitchen cabinets, laundry room, office/den, luxury vinyl tiles or plank (lvp), gardening planter beds, dual vanity/sinks, fenced backyard
House for rent
$2,695/mo
1285 E Prohaska St, Eagle, ID 83616
4beds
2,833sqft
Price may not include required fees and charges.
Single family residence
Available now
Dogs OK
Central air, ceiling fan
In unit laundry
Attached garage parking
Forced air, fireplace
What's special
Cozy gas fireplaceHigh vaulted ceilingsWalk-in showerGardening planter bedsDedicated officePlanter bedsBreakfast bar
- 33 days |
- -- |
- -- |
Zillow last checked: 11 hours ago
Listing updated: December 13, 2025 at 01:28am
Travel times
Facts & features
Interior
Bedrooms & bathrooms
- Bedrooms: 4
- Bathrooms: 3
- Full bathrooms: 3
Heating
- Forced Air, Fireplace
Cooling
- Central Air, Ceiling Fan
Appliances
- Included: Dishwasher, Dryer, Range Oven, Refrigerator, Washer
- Laundry: In Unit
Features
- Ceiling Fan(s), Walk In Closet
- Flooring: Carpet
- Has fireplace: Yes
Interior area
- Total interior livable area: 2,833 sqft
Property
Parking
- Parking features: Attached
- Has attached garage: Yes
- Details: Contact manager
Features
- Patio & porch: Patio, Porch
- Exterior features: Heating system: ForcedAir, No Utilities included in rent, Walk In Closet
- Fencing: Fenced Yard
Details
- Parcel number: R1621500060
Construction
Type & style
- Home type: SingleFamily
- Property subtype: Single Family Residence
Community & HOA
Location
- Region: Eagle
Financial & listing details
- Lease term: 1 Year
Price history
| Date | Event | Price |
|---|---|---|
| 12/5/2025 | Price change | $2,695-10%$1/sqft |
Source: Zillow Rentals | ||
| 11/25/2025 | Price change | $2,995-13.1%$1/sqft |
Source: Zillow Rentals | ||
| 11/12/2025 | Listed for rent | $3,445$1/sqft |
Source: Zillow Rentals | ||
| 10/31/2025 | Sold | -- |
Source: | ||
| 10/7/2025 | Pending sale | $710,000$251/sqft |
Source: | ||
Neighborhood: 83616
Nearby schools
GreatSchools rating
- 9/10Seven Oaks Elementary SchoolGrades: PK-5Distance: 0.6 mi
- 9/10Eagle Middle SchoolGrades: 6-8Distance: 1.4 mi
- 10/10Eagle High SchoolGrades: 9-12Distance: 3.2 mi

