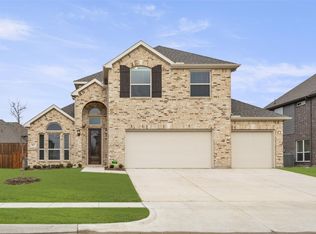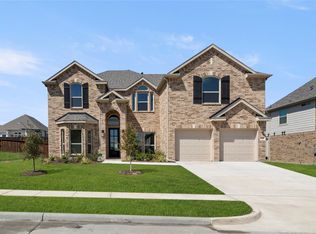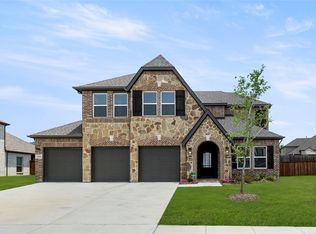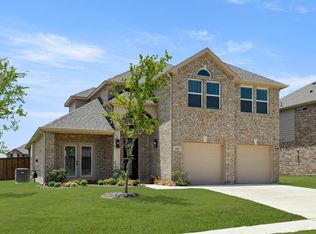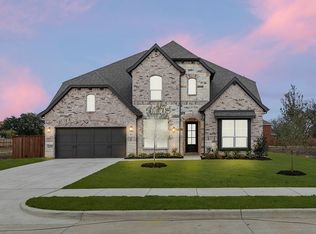1285 Flamingo Rd, Forney, TX 75126
What's special
- 187 days |
- 60 |
- 10 |
Zillow last checked: 8 hours ago
Listing updated: January 21, 2026 at 06:24am
Ben Caballero 888-872-6006,
HomesUSA.com
Travel times
Schedule tour
Select your preferred tour type — either in-person or real-time video tour — then discuss available options with the builder representative you're connected with.
Facts & features
Interior
Bedrooms & bathrooms
- Bedrooms: 5
- Bathrooms: 3
- Full bathrooms: 3
Primary bedroom
- Level: First
- Dimensions: 4 x 4
Primary bedroom
- Level: First
- Dimensions: 4 x 4
Primary bedroom
- Level: First
- Dimensions: 4 x 4
Bedroom
- Level: Second
- Dimensions: 4 x 4
Bedroom
- Level: Second
- Dimensions: 4 x 4
Bedroom
- Level: Second
- Dimensions: 4 x 4
Bedroom
- Level: Second
- Dimensions: 4 x 4
Bedroom
- Level: Second
- Dimensions: 4 x 4
Bedroom
- Level: Second
- Dimensions: 4 x 4
Bedroom
- Level: Second
- Dimensions: 4 x 4
Bedroom
- Level: Second
- Dimensions: 4 x 4
Bedroom
- Level: Second
- Dimensions: 4 x 4
Bedroom
- Level: Second
- Dimensions: 4 x 4
Bedroom
- Level: Second
- Dimensions: 4 x 4
Bedroom
- Level: Second
- Dimensions: 4 x 4
Dining room
- Level: First
- Dimensions: 4 x 4
Dining room
- Level: First
- Dimensions: 4 x 4
Dining room
- Level: First
- Dimensions: 4 x 4
Game room
- Level: Second
- Dimensions: 4 x 4
Game room
- Level: Second
- Dimensions: 4 x 4
Game room
- Level: Second
- Dimensions: 4 x 4
Kitchen
- Level: First
- Dimensions: 4 x 4
Kitchen
- Level: First
- Dimensions: 4 x 4
Kitchen
- Level: First
- Dimensions: 4 x 4
Living room
- Level: First
- Dimensions: 4 x 4
Living room
- Level: First
- Dimensions: 4 x 4
Living room
- Level: First
- Dimensions: 4 x 4
Media room
- Level: Second
- Dimensions: 4 x 4
Media room
- Level: Second
- Dimensions: 4 x 4
Media room
- Level: Second
- Dimensions: 4 x 4
Office
- Level: First
- Dimensions: 4 x 4
Office
- Level: First
- Dimensions: 4 x 4
Office
- Level: First
- Dimensions: 4 x 4
Utility room
- Level: First
- Dimensions: 4 x 4
Utility room
- Level: First
- Dimensions: 4 x 4
Utility room
- Level: First
- Dimensions: 4 x 4
Heating
- Central, ENERGY STAR/ACCA RSI Qualified Installation, Fireplace(s), Other
Cooling
- Central Air, ENERGY STAR Qualified Equipment
Appliances
- Included: Double Oven, Dishwasher, Gas Cooktop, Disposal, Gas Oven, Gas Water Heater, Microwave, Tankless Water Heater
- Laundry: Washer Hookup, Electric Dryer Hookup, Laundry in Utility Room
Features
- Eat-in Kitchen, Granite Counters, Kitchen Island, Open Floorplan, Pantry
- Flooring: Carpet, Luxury Vinyl Plank
- Has basement: No
- Number of fireplaces: 1
- Fireplace features: Family Room, Insert
Interior area
- Total interior livable area: 3,281 sqft
Video & virtual tour
Property
Parking
- Total spaces: 6
- Parking features: Door-Multi, Garage, Garage Door Opener
- Attached garage spaces: 3
- Carport spaces: 3
- Covered spaces: 6
Features
- Levels: Two
- Stories: 2
- Patio & porch: Covered
- Pool features: None
- Fencing: Wood
Lot
- Size: 0.25 Acres
Details
- Parcel number: 218207
Construction
Type & style
- Home type: SingleFamily
- Architectural style: Traditional,Detached
- Property subtype: Single Family Residence
Materials
- Brick
- Foundation: Slab
- Roof: Composition
Condition
- New construction: Yes
- Year built: 2025
Details
- Builder name: First Texas Homes
Utilities & green energy
- Sewer: Public Sewer, Septic Tank
- Water: Community/Coop, Public
- Utilities for property: Natural Gas Available, Sewer Available, Septic Available, Separate Meters, Underground Utilities, Water Available
Green energy
- Energy efficient items: HVAC, Insulation, Thermostat
Community & HOA
Community
- Features: Park, Trails/Paths, Sidewalks
- Security: Smoke Detector(s)
- Subdivision: Grayhawk Addition
HOA
- Has HOA: Yes
- Services included: Maintenance Grounds
- HOA fee: $480 annually
- HOA name: FirstService Residential
- HOA phone: 214-451-5450
Location
- Region: Forney
Financial & listing details
- Price per square foot: $178/sqft
- Tax assessed value: $91,875
- Annual tax amount: $1,951
- Date on market: 8/6/2025
- Cumulative days on market: 188 days
About the community
Up to $25K Your Way!
Receive up to $25,000 towards closing costs, prepaid escrows, or an interest rate buy-down (as low as 4.99%)! Restrictions and exclusions apply; contact a sales consultant to learn more.Source: First Texas Homes
11 homes in this community
Available homes
| Listing | Price | Bed / bath | Status |
|---|---|---|---|
Current home: 1285 Flamingo Rd | $583,690 | 5 bed / 3 bath | Available |
| 928 Gold Finch Ln | $494,900 | 4 bed / 3 bath | Available |
| 1317 Flamingo Rd | $529,950 | 5 bed / 3 bath | Available |
| 850 Blue Heron Dr | $558,950 | 5 bed / 4 bath | Available |
| 968 Gold Finch Ln | $592,064 | 5 bed / 4 bath | Available |
| 1028 Little Gull Dr | $589,436 | 4 bed / 4 bath | Available March 2026 |
| 941 Gold Finch Ln | $607,645 | 4 bed / 3 bath | Available May 2026 |
| 937 Gold Finch Ln | $619,944 | 5 bed / 4 bath | Available May 2026 |
| 924 Gold Finch Ln | $482,798 | 5 bed / 3 bath | Pending |
| 1145 Chickadee Dr | $614,078 | 5 bed / 4 bath | Pending |
| 953 Gold Finch Ln | $654,000 | 5 bed / 4 bath | Pending |
Source: First Texas Homes
Contact builder
By pressing Contact builder, you agree that Zillow Group and other real estate professionals may call/text you about your inquiry, which may involve use of automated means and prerecorded/artificial voices and applies even if you are registered on a national or state Do Not Call list. You don't need to consent as a condition of buying any property, goods, or services. Message/data rates may apply. You also agree to our Terms of Use.
Learn how to advertise your homesEstimated market value
$582,200
$553,000 - $611,000
$3,884/mo
Price history
| Date | Event | Price |
|---|---|---|
| 11/10/2025 | Price change | $583,690-2.1%$178/sqft |
Source: NTREIS #21023926 Report a problem | ||
| 8/5/2025 | Listed for sale | $595,990+50.5%$182/sqft |
Source: First Texas Homes Report a problem | ||
| 4/16/2025 | Listing removed | $395,990$121/sqft |
Source: First Texas Homes Report a problem | ||
| 4/3/2025 | Listed for sale | $395,990$121/sqft |
Source: First Texas Homes Report a problem | ||
Public tax history
| Year | Property taxes | Tax assessment |
|---|---|---|
| 2025 | $1,951 +1.5% | $91,875 +0.7% |
| 2024 | $1,922 +22.3% | $91,200 +20% |
| 2023 | $1,571 -11.5% | $76,000 -5.6% |
Find assessor info on the county website
Up to $25K Your Way!
Receive up to $25,000 towards closing costs, prepaid escrows, or an interest rate buy-down (as low as 4.99%)! Restrictions and exclusions apply; contact a sales consultant to learn more.Source: First Texas HomesMonthly payment
Neighborhood: Grayhawk
Nearby schools
GreatSchools rating
- 6/10Rhea Intermediate SchoolGrades: 5-6Distance: 2 mi
- 7/10Warren Middle SchoolGrades: 7-8Distance: 1.8 mi
- 5/10Forney High SchoolGrades: 9-12Distance: 1.3 mi
Schools provided by the builder
- Elementary: Johnson Elementary School
- Middle: Warren Middle School
- High: Forney High School
- District: Forney ISD
Source: First Texas Homes. This data may not be complete. We recommend contacting the local school district to confirm school assignments for this home.
