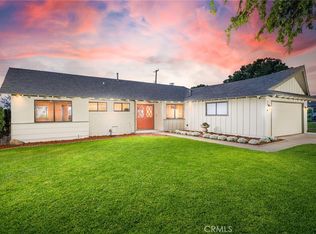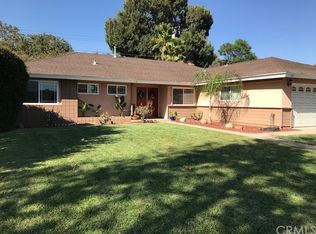Sold for $860,000 on 09/06/24
Listing Provided by:
Robert Shay DRE #01989796 626-650-0370,
REALTY ONE GROUP MASTERS
Bought with: KELLER WILLIAMS REALTY COLLEGE PARK
$860,000
1285 Howard St, Upland, CA 91786
4beds
1,450sqft
Single Family Residence
Built in 1963
7,548 Square Feet Lot
$837,300 Zestimate®
$593/sqft
$3,465 Estimated rent
Home value
$837,300
$754,000 - $929,000
$3,465/mo
Zestimate® history
Loading...
Owner options
Explore your selling options
What's special
Stunning Home on Quiet Cul-de-sac with Extensive Upgrades! Welcome to this incredible Upland home, brimming with improvements and ready for you to move in! This beautiful property features: a fresh modern look to the exterior, drought-tolerant landscaping equipped with a drip irrigation system to conserve water, an updated electrical box ready for solar installation, and includes EV charging capability. Newer appliances almost all less than 2 years old, and included - refrigerator, stove, microwave, dishwasher, washer, & dryer. Roof less than 3 years old w/ 25-year warranty. New rain gutter system installed in both the front and back of the house. Energy-efficient LED Lighting installed throughout, updated closet systems for enhanced organization & storage, keyless entry and security system that's modern and secure. This home also boasts vinyl double pane windows and sliding glass door for enhancing energy efficiency, recessed lighting for a sleek and contemporary look, luxury vinyl flooring that's durable and stylish, a cozy wood burning fireplace that's perfect for chilly evenings, newer HVAC system that included ductwork and attic insulation for improved comfort and energy efficiency. Step outside to your relaxing backyard, filled with an abundance of fruit trees and plants: grape vines, orange trees, lemon, apple, kumquat, blackberries, jalapeños, tomatoes, strawberries, green onions, and all your favorite herbs. 4th bedroom was converted to a home office w/ no closet, ideal for working from home. Patio is pre-wired with 220v and ready to install a hot tube. Conveniently located with great access to the 210 freeway, Baseline, Foothill, and the 10. Garage previously permitted as an estimated 400 Sq Ft ADU, currently being used as a garage. Don’t miss out on this exceptional home!
Zillow last checked: 8 hours ago
Listing updated: December 04, 2024 at 05:53pm
Listing Provided by:
Robert Shay DRE #01989796 626-650-0370,
REALTY ONE GROUP MASTERS
Bought with:
Brian DeMott, DRE #01758566
KELLER WILLIAMS REALTY COLLEGE PARK
Source: CRMLS,MLS#: CV24136080 Originating MLS: California Regional MLS
Originating MLS: California Regional MLS
Facts & features
Interior
Bedrooms & bathrooms
- Bedrooms: 4
- Bathrooms: 2
- Full bathrooms: 2
- Main level bathrooms: 2
- Main level bedrooms: 4
Heating
- Central, Forced Air
Cooling
- Central Air
Appliances
- Included: Dishwasher, Disposal, Gas Oven, Ice Maker, Microwave, Refrigerator, Water To Refrigerator, Dryer, Washer
- Laundry: In Garage
Features
- Breakfast Bar, Eat-in Kitchen, Granite Counters, Pantry, Recessed Lighting, Primary Suite
- Flooring: Vinyl
- Doors: Sliding Doors
- Windows: Double Pane Windows
- Has fireplace: Yes
- Fireplace features: Living Room, Wood Burning
- Common walls with other units/homes: No Common Walls
Interior area
- Total interior livable area: 1,450 sqft
Property
Parking
- Total spaces: 2
- Parking features: Driveway, Garage
- Attached garage spaces: 2
Features
- Levels: One
- Stories: 1
- Entry location: Front
- Patio & porch: Concrete, Covered
- Exterior features: Lighting, Rain Gutters
- Pool features: None
- Fencing: Block
- Has view: Yes
- View description: Neighborhood
Lot
- Size: 7,548 sqft
- Features: Back Yard, Cul-De-Sac, Drip Irrigation/Bubblers, Landscaped, Yard
Details
- Additional structures: Shed(s)
- Parcel number: 1006201360000
- Zoning: RS7.5
- Special conditions: Standard
Construction
Type & style
- Home type: SingleFamily
- Architectural style: Ranch
- Property subtype: Single Family Residence
Materials
- Clapboard, Lap Siding, Stucco
- Foundation: Slab
- Roof: Composition
Condition
- Turnkey
- New construction: No
- Year built: 1963
Utilities & green energy
- Electric: 220 Volts For Spa, Standard
- Sewer: Public Sewer
- Water: Public
- Utilities for property: Electricity Connected, Natural Gas Connected, Sewer Connected, Water Connected
Community & neighborhood
Community
- Community features: Street Lights, Sidewalks
Location
- Region: Upland
Other
Other facts
- Listing terms: Cash,Cash to New Loan,Conventional,1031 Exchange
- Road surface type: Paved
Price history
| Date | Event | Price |
|---|---|---|
| 9/6/2024 | Sold | $860,000+1.3%$593/sqft |
Source: | ||
| 8/17/2024 | Pending sale | $849,000$586/sqft |
Source: | ||
| 7/13/2024 | Contingent | $849,000$586/sqft |
Source: | ||
| 7/4/2024 | Listed for sale | $849,000+7.5%$586/sqft |
Source: | ||
| 5/4/2022 | Sold | $790,000+35.7%$545/sqft |
Source: Public Record | ||
Public tax history
| Year | Property taxes | Tax assessment |
|---|---|---|
| 2025 | $9,696 +9.7% | $860,000 +4.6% |
| 2024 | $8,837 +0.7% | $821,916 +2% |
| 2023 | $8,779 +35% | $805,800 +35.7% |
Find assessor info on the county website
Neighborhood: 91786
Nearby schools
GreatSchools rating
- 7/10Sycamore Elementary SchoolGrades: K-6Distance: 0.4 mi
- 9/10Pioneer Junior High SchoolGrades: 7-8Distance: 1.4 mi
- 7/10Upland High SchoolGrades: 9-12Distance: 1 mi
Schools provided by the listing agent
- High: Upland
Source: CRMLS. This data may not be complete. We recommend contacting the local school district to confirm school assignments for this home.
Get a cash offer in 3 minutes
Find out how much your home could sell for in as little as 3 minutes with a no-obligation cash offer.
Estimated market value
$837,300
Get a cash offer in 3 minutes
Find out how much your home could sell for in as little as 3 minutes with a no-obligation cash offer.
Estimated market value
$837,300

