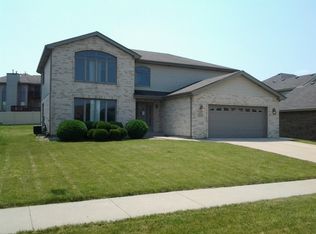Closed
$456,900
1285 Liberty St, Crete, IL 60417
4beds
2,722sqft
Single Family Residence
Built in 2004
9,392 Square Feet Lot
$461,200 Zestimate®
$168/sqft
$3,532 Estimated rent
Home value
$461,200
$424,000 - $503,000
$3,532/mo
Zestimate® history
Loading...
Owner options
Explore your selling options
What's special
Welcome to a Sophisticated 2-Story Home with 4 Bedrooms, 2.5 Baths, Hardwood Floors, Grand Foyer, Attached 3 Car Garage and Full Unfinished-Basement. High End Kitchen with Grey Cabinetry, Granite Counter Tops, Stainless Steel Dishwasher, Microwave, Stove and Refrigerator, and Island w/Cabinetry. Formal Living, Formal Dining Kitchen Table Eating Area Off Backyard Patio Door and Family Den with Gas Fireplace. First Floor Laundry Room with Storage and Powder Room. Boasting a Full Master Suite with Double Vanity, Separate Stand-Up Shower, Soaking Jacuzzi Tub, Walk in Closet, Skylight Window and Vaulted Ceiling. All Four Bedrooms are on the 2nd Level and Spacious. New Light Fixtures, Fans, Canned Lighting, Fresh Paint, and Newer Carpet. Double Sided Staircase, Plenty of Sunlight with Large Windows and High Vaulted Ceilings. Original Owners of This Property Offering an Exceptional Experience and Lifestyle. It Will Not Last Long!!
Zillow last checked: 8 hours ago
Listing updated: August 29, 2025 at 12:34pm
Listing courtesy of:
Shannon Welch 773-507-3169,
A Progeny Global LLC
Bought with:
Tene' Gray
Real People Realty
Source: MRED as distributed by MLS GRID,MLS#: 12386449
Facts & features
Interior
Bedrooms & bathrooms
- Bedrooms: 4
- Bathrooms: 3
- Full bathrooms: 2
- 1/2 bathrooms: 1
Primary bedroom
- Features: Flooring (Carpet), Bathroom (Full)
- Level: Second
- Area: 234 Square Feet
- Dimensions: 13X18
Bedroom 2
- Features: Flooring (Carpet)
- Level: Second
- Area: 180 Square Feet
- Dimensions: 12X15
Bedroom 3
- Features: Flooring (Carpet)
- Level: Second
- Area: 180 Square Feet
- Dimensions: 12X15
Bedroom 4
- Features: Flooring (Carpet)
- Level: Second
- Area: 168 Square Feet
- Dimensions: 14X12
Dining room
- Features: Flooring (Hardwood)
- Level: Main
- Area: 182 Square Feet
- Dimensions: 13X14
Eating area
- Level: Main
- Area: 156 Square Feet
- Dimensions: 12X13
Family room
- Features: Flooring (Hardwood)
- Level: Main
- Area: 285 Square Feet
- Dimensions: 19X15
Foyer
- Features: Flooring (Hardwood)
- Level: Main
- Area: 136 Square Feet
- Dimensions: 8X17
Kitchen
- Features: Kitchen (Eating Area-Table Space, Island, Pantry-Closet, Updated Kitchen), Flooring (Hardwood)
- Level: Main
- Area: 130 Square Feet
- Dimensions: 10X13
Laundry
- Level: Main
- Area: 72 Square Feet
- Dimensions: 9X8
Living room
- Features: Flooring (Hardwood)
- Level: Main
- Area: 195 Square Feet
- Dimensions: 13X15
Walk in closet
- Features: Flooring (Carpet)
- Level: Second
- Area: 63 Square Feet
- Dimensions: 7X9
Heating
- Natural Gas, Forced Air
Cooling
- Central Air
Appliances
- Included: Range, Microwave, Dishwasher, Refrigerator, Washer, Dryer, Disposal
- Laundry: Main Level, Laundry Closet
Features
- Cathedral Ceiling(s), Separate Dining Room
- Flooring: Hardwood
- Windows: Skylight(s)
- Basement: Unfinished,Full
- Attic: Unfinished
- Number of fireplaces: 1
- Fireplace features: Gas Starter, Family Room
Interior area
- Total structure area: 2,665
- Total interior livable area: 2,722 sqft
Property
Parking
- Total spaces: 3
- Parking features: On Site, Attached, Garage
- Attached garage spaces: 3
Accessibility
- Accessibility features: No Disability Access
Features
- Stories: 2
Lot
- Size: 9,392 sqft
Details
- Parcel number: 2315083040130000
- Special conditions: None
Construction
Type & style
- Home type: SingleFamily
- Property subtype: Single Family Residence
Materials
- Brick
Condition
- New construction: No
- Year built: 2004
Utilities & green energy
- Sewer: Public Sewer
- Water: Public
Community & neighborhood
Location
- Region: Crete
Other
Other facts
- Listing terms: FHA
- Ownership: Fee Simple
Price history
| Date | Event | Price |
|---|---|---|
| 8/15/2025 | Sold | $456,900+1.6%$168/sqft |
Source: | ||
| 7/8/2025 | Contingent | $449,900$165/sqft |
Source: | ||
| 7/1/2025 | Price change | $449,900-2%$165/sqft |
Source: | ||
| 6/12/2025 | Listed for sale | $459,000+63.9%$169/sqft |
Source: | ||
| 6/13/2005 | Sold | $280,000$103/sqft |
Source: Public Record | ||
Public tax history
| Year | Property taxes | Tax assessment |
|---|---|---|
| 2023 | $10,945 +9.1% | $103,162 +12.5% |
| 2022 | $10,030 +5.6% | $91,683 +9.2% |
| 2021 | $9,498 +24.4% | $83,943 +26.5% |
Find assessor info on the county website
Neighborhood: 60417
Nearby schools
GreatSchools rating
- 6/10Crete Elementary SchoolGrades: K-5Distance: 0.8 mi
- 5/10Crete-Monee Middle SchoolGrades: 6-8Distance: 2.4 mi
- 7/10Crete-Monee High SchoolGrades: 9-12Distance: 0.5 mi
Schools provided by the listing agent
- District: 201U
Source: MRED as distributed by MLS GRID. This data may not be complete. We recommend contacting the local school district to confirm school assignments for this home.

Get pre-qualified for a loan
At Zillow Home Loans, we can pre-qualify you in as little as 5 minutes with no impact to your credit score.An equal housing lender. NMLS #10287.
Sell for more on Zillow
Get a free Zillow Showcase℠ listing and you could sell for .
$461,200
2% more+ $9,224
With Zillow Showcase(estimated)
$470,424