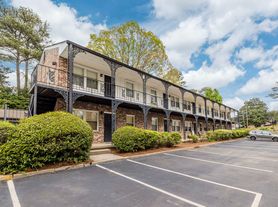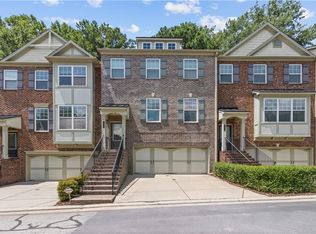Beautiful End-Unit Townhome in Prime North Druid Hills Location! Spacious 3BR/3.5BA townhome with 2-car garage offering comfort and convenience in one of Atlanta's most desirable areas. The open floor plan features hardwood floors, high ceilings, and abundant natural light throughout. The chef's kitchen is designed for entertaining with a large island, granite/quartz countertops, double ovens, stainless steel appliances, and custom pantry. Enjoy multiple outdoor living spaces, including a large private deck with retractable awning and a covered lower-level patio perfect for relaxing or hosting friends and family. The oversized primary suite features a tray ceiling, sitting area, spa-like bath with soaking tub, glass shower, double vanity, and walk-in closet. Each secondary bedroom has its own en-suite bathrrom, with a terrace-level suite ideal for guests or a home office. Additional features include built-in bookshelves, plantation shutters, and ample storage throughout. Located in a quiet and peaceful community with easy access to I-85. Close to Buckhead, Virginia Highland, Midtown, Emory, CDC, and CHOA. A perfect balance of location, style, and space. Tenant requirements: Minimum 620 FICO Score, and Gross monthly income must be 3x the monthly rent.
Listings identified with the FMLS IDX logo come from FMLS and are held by brokerage firms other than the owner of this website. The listing brokerage is identified in any listing details. Information is deemed reliable but is not guaranteed. 2025 First Multiple Listing Service, Inc.
Townhouse for rent
$4,000/mo
1285 Linden Ct NE, Atlanta, GA 30329
3beds
2,366sqft
Price may not include required fees and charges.
Townhouse
Available now
Cats, dogs OK
Central air, ceiling fan
In hall laundry
2 Attached garage spaces parking
Natural gas, central, forced air, zoned, fireplace
What's special
High ceilingsEnd-unit townhomeHardwood floorsLarge islandOpen floor planAbundant natural lightStainless steel appliances
- 8 days
- on Zillow |
- -- |
- -- |
Travel times
Looking to buy when your lease ends?
Consider a first-time homebuyer savings account designed to grow your down payment with up to a 6% match & 3.83% APY.
Facts & features
Interior
Bedrooms & bathrooms
- Bedrooms: 3
- Bathrooms: 4
- Full bathrooms: 3
- 1/2 bathrooms: 1
Rooms
- Room types: Family Room
Heating
- Natural Gas, Central, Forced Air, Zoned, Fireplace
Cooling
- Central Air, Ceiling Fan
Appliances
- Included: Dishwasher, Disposal, Dryer, Microwave, Oven, Refrigerator, Stove, Washer
- Laundry: In Hall, In Unit, Upper Level
Features
- Bookcases, Ceiling Fan(s), Double Vanity, High Speed Internet, Walk In Closet, Walk-In Closet(s)
- Flooring: Carpet, Hardwood
- Has basement: Yes
- Has fireplace: Yes
Interior area
- Total interior livable area: 2,366 sqft
Property
Parking
- Total spaces: 2
- Parking features: Attached, Driveway
- Has attached garage: Yes
- Details: Contact manager
Features
- Exterior features: Contact manager
Construction
Type & style
- Home type: Townhouse
- Property subtype: Townhouse
Materials
- Roof: Composition
Condition
- Year built: 2014
Building
Management
- Pets allowed: Yes
Community & HOA
Community
- Features: Playground
Location
- Region: Atlanta
Financial & listing details
- Lease term: 12 Months
Price history
| Date | Event | Price |
|---|---|---|
| 9/26/2025 | Listed for rent | $4,000$2/sqft |
Source: FMLS GA #7655908 | ||

