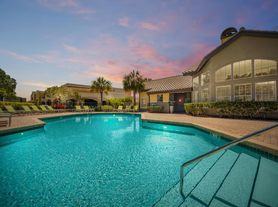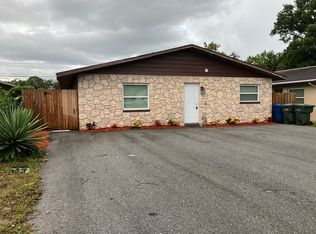Updated 2-bedroom villa-style condo located in Mission Hills, a vibrant 55+ community in Clearwater. Enjoy a clubhouse with special events, a fitness center, heated pool and shuffleboard court. The condo is light and bright with lots of windows and was just freshly painted and updated. The living/ dining area opens to a sunroom with nice views of an open grassy area between the buildings. The kitchen has just been updated and has all new stainless-steel appliances, lots of storage and a pass-through bar to the dining room. There is ceramic tile throughout all common areas. It is a split bedroom plan with the bath opening to the master bedroom on one side and the hallway across from the other bedroom on the other side. There is an interior laundry closet with a stackable washer & dryer for your convenience. The master bedroom has beautiful cork flooring, a built-in closet and a walk-in closet. The second bedroom has new luxury vinyl flooring. This condo has a carport with a storage closet and is available for a 12-month lease. The rent includes water, sewer, natural gas, basic cable, internet, trash and lawn care with the tenant only responsible for the electric. Sorry, no pets allowed. This unit is just a short walk to the community pool and clubhouse and shuffleboard courts which is in a park like setting. Mission Hills is centrally located in Clearwater just a little north of SR 60 with easy access to Tampa International Airport and Clearwater St Pete Airport. It is just a few minutes' drive to wonderful Downtown Safety Harbor and just a short drive to fabulous Downtown Dunedin and our beautiful Clearwater Beach! There is an abundance of shopping and dining options nearby and Moccasin Lake, a 51-acre nature reserve is just over a mile away with trails and boardwalks under a canopy of mature oaks and across ponds and creeks. This condo is vacant and ready for a quick move-in!
House for rent
$1,700/mo
1285 Mission Hills Blvd #36-B, Clearwater, FL 33759
2beds
812sqft
Price may not include required fees and charges.
Singlefamily
Available now
No pets
Central air
Gas dryer hookup laundry
1 Carport space parking
Natural gas
What's special
Sunroom with nice viewsLots of storageStackable washer and dryerInterior laundry closetSplit bedroom planNew luxury vinyl flooringBeautiful cork flooring
- 5 days |
- -- |
- -- |
Travel times
Looking to buy when your lease ends?
Consider a first-time homebuyer savings account designed to grow your down payment with up to a 6% match & a competitive APY.
Facts & features
Interior
Bedrooms & bathrooms
- Bedrooms: 2
- Bathrooms: 1
- Full bathrooms: 1
Heating
- Natural Gas
Cooling
- Central Air
Appliances
- Included: Dishwasher, Dryer, Microwave, Range, Refrigerator, Washer
- Laundry: Gas Dryer Hookup, In Unit, Inside, Laundry Closet, Washer Hookup
Features
- Individual Climate Control, Living Room/Dining Room Combo, Solid Wood Cabinets, Storage, Thermostat, Walk In Closet, Walk-In Closet(s)
Interior area
- Total interior livable area: 812 sqft
Video & virtual tour
Property
Parking
- Total spaces: 1
- Parking features: Carport, Covered
- Has carport: Yes
- Details: Contact manager
Features
- Stories: 1
- Exterior features: Association Recreation - Lease, Cable TV, Cable included in rent, City Lot, Clubhouse, Electricity included in rent, Floor Covering: Ceramic, Flooring: Ceramic, Garbage included in rent, Gas Dryer Hookup, Gas Water Heater, Gas included in rent, Grounds Care included in rent, Heating: Gas, Ice Maker, Inside, Internet included in rent, Landscaped, Laundry Closet, Lawn Care included in rent, Living Room/Dining Room Combo, Lot Features: City Lot, Landscaped, Sidewalk, Management included in rent, Mission Hills Mgr, Pets - No, Pool, Recreation Facilities, Recreational included in rent, Sewage included in rent, Shuffleboard Court, Sidewalk, Sidewalks, Solid Wood Cabinets, Storage, Thermostat, Walk In Closet, Walk-In Closet(s), Washer Hookup, Water included in rent, Window Treatments
Details
- Parcel number: 082916582170360020
Construction
Type & style
- Home type: SingleFamily
- Property subtype: SingleFamily
Condition
- Year built: 1971
Utilities & green energy
- Utilities for property: Cable, Cable Available, Electricity, Garbage, Gas, Internet, Sewage, Water
Community & HOA
Community
- Features: Clubhouse
- Senior community: Yes
Location
- Region: Clearwater
Financial & listing details
- Lease term: 12 Months
Price history
| Date | Event | Price |
|---|---|---|
| 10/31/2025 | Listed for rent | $1,700+112.5%$2/sqft |
Source: Stellar MLS #TB8443484 | ||
| 3/24/2021 | Listing removed | -- |
Source: Owner | ||
| 2/10/2015 | Listing removed | $800$1/sqft |
Source: Owner | ||
| 12/10/2014 | Listed for rent | $800$1/sqft |
Source: Owner | ||
| 3/19/2004 | Sold | $46,000$57/sqft |
Source: Public Record | ||

