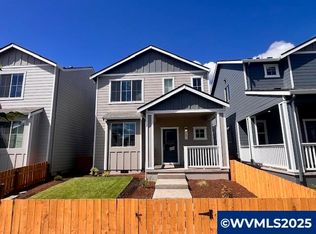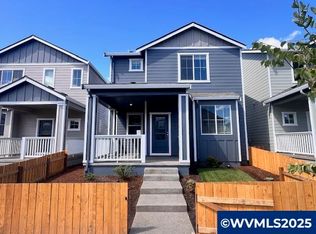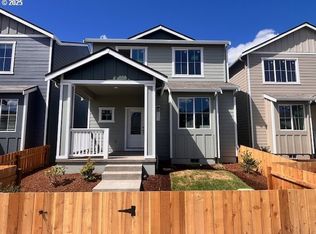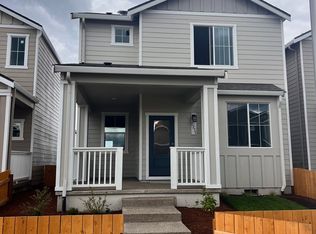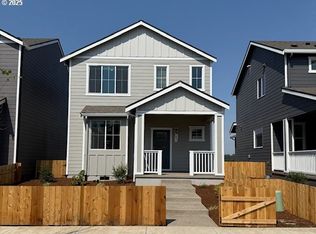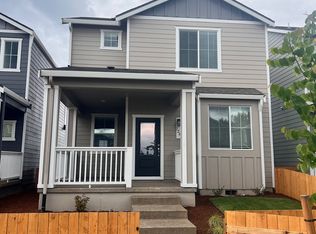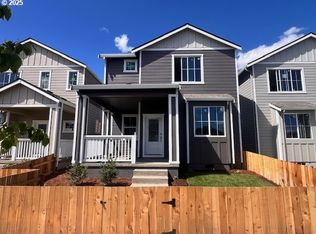This beautiful home features an open and spacious layout with a huge family room, modern kitchen and formal dining area. Enjoy gathering at the long breakfast bar in the upgraded kitchen, which includes polished granite countertops and abundant cabinet storage. Homeowners will find their suite is the perfect place to begin and end each day, as it offers a serene bedroom and luxurious bathroom with a glass-enclosed shower, and walk-in closet. Upstairs features two additional bedrooms and full bathroom.
New construction
Listed by:
RW CHRISTIAN 702-971-0496,
Lgi Homes - Oregon, Llc
$399,900
1285 Parkside Ave, Woodburn, OR 97071
3beds
1,148sqft
Est.:
Single Family Residence
Built in 2025
2,700 Square Feet Lot
$-- Zestimate®
$348/sqft
$43/mo HOA
What's special
- 291 days |
- 146 |
- 7 |
Zillow last checked: 8 hours ago
Listing updated: December 18, 2025 at 02:18pm
Listed by:
RW CHRISTIAN 702-971-0496,
Lgi Homes - Oregon, Llc
Source: WVMLS,MLS#: 826259
Tour with a local agent
Facts & features
Interior
Bedrooms & bathrooms
- Bedrooms: 3
- Bathrooms: 2
- Full bathrooms: 2
Primary bedroom
- Level: Upper
- Area: 121
- Dimensions: 11 x 11
Bedroom 2
- Level: Upper
- Area: 81
- Dimensions: 9 x 9
Bedroom 3
- Level: Upper
- Area: 99
- Dimensions: 9 x 11
Dining room
- Features: Area (Combination)
- Level: Main
- Area: 90
- Dimensions: 10 x 9
Kitchen
- Level: Main
- Area: 126
- Dimensions: 14 x 9
Living room
- Level: Main
- Area: 300
- Dimensions: 20 x 15
Heating
- Natural Gas, Forced Air
Cooling
- Central Air
Appliances
- Included: Dishwasher, Disposal, Built-In Range, Gas Range, Gas Water Heater
- Laundry: Upper Level
Features
- Flooring: Carpet
- Has fireplace: No
Interior area
- Total structure area: 1,148
- Total interior livable area: 1,148 sqft
Property
Parking
- Total spaces: 2
- Parking features: Attached
- Attached garage spaces: 2
Features
- Levels: Two
- Stories: 2
- Patio & porch: Covered Patio
- Fencing: Fenced
Lot
- Size: 2,700 Square Feet
- Dimensions: 30' x 90'
- Features: Landscaped
Details
- Parcel number: 609369
Construction
Type & style
- Home type: SingleFamily
- Property subtype: Single Family Residence
Materials
- Fiber Cement, Lap Siding
- Foundation: Pillar/Post/Pier
- Roof: Composition,Shingle
Condition
- New construction: Yes
- Year built: 2025
Details
- Warranty included: Yes
Utilities & green energy
- Electric: 2/Upper
- Sewer: Public Sewer
- Water: Public
Community & HOA
Community
- Subdivision: Dove Landing
HOA
- Has HOA: Yes
- HOA fee: $43 monthly
Location
- Region: Woodburn
Financial & listing details
- Price per square foot: $348/sqft
- Tax assessed value: $14,630
- Annual tax amount: $4,332
- Price range: $399.9K - $399.9K
- Date on market: 3/7/2025
- Listing agreement: Exclusive Agency
- Listing terms: VA Loan,Cash,FHA,Conventional,USDA Loan
Estimated market value
Not available
Estimated sales range
Not available
$2,366/mo
Price history
Price history
| Date | Event | Price |
|---|---|---|
| 11/17/2025 | Listed for sale | $399,900$348/sqft |
Source: | ||
| 8/18/2025 | Pending sale | $399,900$348/sqft |
Source: | ||
| 7/18/2025 | Price change | $399,900-1%$348/sqft |
Source: | ||
| 7/1/2025 | Price change | $403,900+1%$352/sqft |
Source: | ||
| 4/14/2025 | Price change | $399,900-0.5%$348/sqft |
Source: | ||
Public tax history
Public tax history
| Year | Property taxes | Tax assessment |
|---|---|---|
| 2024 | $30 | $1,570 |
Find assessor info on the county website
BuyAbility℠ payment
Est. payment
$2,369/mo
Principal & interest
$1916
Property taxes
$270
Other costs
$183
Climate risks
Neighborhood: 97071
Nearby schools
GreatSchools rating
- 1/10Lincoln Elementary SchoolGrades: K-5Distance: 0.7 mi
- 1/10French Prairie Middle SchoolGrades: 6-8Distance: 0.8 mi
- NAWoodburn Academy Of Art Science And TechnologyGrades: 9-12Distance: 1.4 mi
Schools provided by the listing agent
- Elementary: Lincoln
- Middle: French Prairie
- High: Woodburn
Source: WVMLS. This data may not be complete. We recommend contacting the local school district to confirm school assignments for this home.
- Loading
- Loading
