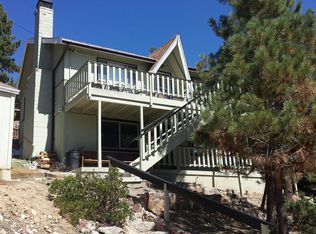Breathtaking views from this beautifully remodeled cabin sitting remotely on the quiet side of town in Fawnskin ~ Not a home in sight as you stand on the deck looking out towards Big Bear Lake, Snow Summit, and San Gorgonio Mountain ~ Knotty pine throughout ~ Dual pane windows ~ New carpet throughout and new vinyl in the kitchen and dining area ~ New water heater ~ New forced air heat as well as air conditioning all with new ducting ~ New fridge, washer/dryer, and trash compactor ~ New rain gutters ~ Furnishings negotiable ~ Come see this beautiful home with million dollar views!
This property is off market, which means it's not currently listed for sale or rent on Zillow. This may be different from what's available on other websites or public sources.
