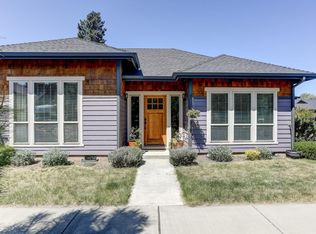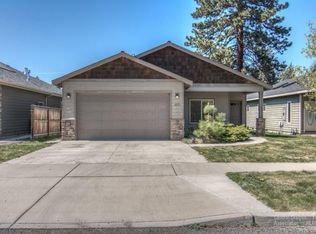Closed
$614,000
1285 SW Wheeler Pl, Bend, OR 97702
3beds
2baths
1,618sqft
Single Family Residence
Built in 2004
5,227.2 Square Feet Lot
$600,200 Zestimate®
$379/sqft
$3,117 Estimated rent
Home value
$600,200
$546,000 - $654,000
$3,117/mo
Zestimate® history
Loading...
Owner options
Explore your selling options
What's special
This charming 3-bedroom, 2-bathroom ranch offers the perfect blend of comfort & convenience. Enjoy the open concept living area, complete with an eat-in kitchen & a vaulted breakfast nook that floods the space with natural light. The single-level layout includes a primary suite with patio access & a walk-in closet, providing a private retreat. Fenced yard with a patio, perfect for entertaining, & an extra storage shed for all your toys. The double car garage ensures plenty of parking & storage space. Located LESS THAN A MILE from the vibrant Old Mill District, you can easily stroll to the Hayden Homes Amphitheater or Box Factory to enjoy Bend's finest dining, shopping, & entertainment. Close proximity to parks, schools, & river trails makes this location unbeatable. Mountain bike enthusiasts? Out your door the Central Oregon Historic Canal Trail offers quick access to the west side of Bend, endless trails lead to the breathtaking Cascade Lakes highway. The best of BEND!
Zillow last checked: 8 hours ago
Listing updated: January 18, 2025 at 08:13pm
Listed by:
Redfin 503-496-7620
Bought with:
Redfin
Source: Oregon Datashare,MLS#: 220186262
Facts & features
Interior
Bedrooms & bathrooms
- Bedrooms: 3
- Bathrooms: 2
Heating
- Forced Air, Natural Gas
Cooling
- Central Air
Appliances
- Included: Dishwasher, Disposal, Dryer, Microwave, Range, Refrigerator, Washer, Water Heater
Features
- Breakfast Bar, Ceiling Fan(s), Double Vanity, Enclosed Toilet(s), Kitchen Island, Linen Closet, Open Floorplan, Pantry, Primary Downstairs, Shower/Tub Combo, Solid Surface Counters, Vaulted Ceiling(s), Walk-In Closet(s)
- Flooring: Carpet, Hardwood, Stone, Tile, Vinyl
- Windows: Double Pane Windows, Skylight(s)
- Has fireplace: Yes
- Fireplace features: Gas, Living Room
- Common walls with other units/homes: No Common Walls
Interior area
- Total structure area: 1,618
- Total interior livable area: 1,618 sqft
Property
Parking
- Total spaces: 2
- Parking features: Attached, Driveway, Garage Door Opener, Storage
- Attached garage spaces: 2
- Has uncovered spaces: Yes
Features
- Levels: One
- Stories: 1
- Patio & porch: Patio
- Fencing: Fenced
- Has view: Yes
- View description: Neighborhood
Lot
- Size: 5,227 sqft
- Features: Drip System, Garden, Landscaped, Level, Sprinkler Timer(s), Sprinklers In Front, Sprinklers In Rear
Details
- Additional structures: Shed(s)
- Parcel number: 235077
- Zoning description: RS
- Special conditions: Standard
Construction
Type & style
- Home type: SingleFamily
- Architectural style: Ranch
- Property subtype: Single Family Residence
Materials
- Frame
- Foundation: Concrete Perimeter
- Roof: Composition
Condition
- New construction: No
- Year built: 2004
Utilities & green energy
- Sewer: Public Sewer, Other
- Water: Public
Community & neighborhood
Security
- Security features: Carbon Monoxide Detector(s), Smoke Detector(s)
Community
- Community features: Park, Playground, Trail(s)
Location
- Region: Bend
- Subdivision: Summerhill
Other
Other facts
- Listing terms: Cash,Conventional,FHA,USDA Loan,VA Loan
- Road surface type: Paved
Price history
| Date | Event | Price |
|---|---|---|
| 1/15/2025 | Sold | $614,000-1.6%$379/sqft |
Source: | ||
| 12/19/2024 | Pending sale | $624,000$386/sqft |
Source: | ||
| 12/14/2024 | Price change | $624,000-0.8%$386/sqft |
Source: | ||
| 11/21/2024 | Price change | $629,000-0.8%$389/sqft |
Source: | ||
| 11/14/2024 | Price change | $634,000-0.8%$392/sqft |
Source: | ||
Public tax history
| Year | Property taxes | Tax assessment |
|---|---|---|
| 2024 | $3,684 +7.9% | $220,000 +6.1% |
| 2023 | $3,415 +4% | $207,380 |
| 2022 | $3,284 +2.9% | $207,380 +6.1% |
Find assessor info on the county website
Neighborhood: Southern Crossing
Nearby schools
GreatSchools rating
- 7/10Pine Ridge Elementary SchoolGrades: K-5Distance: 1.2 mi
- 10/10Cascade Middle SchoolGrades: 6-8Distance: 1.3 mi
- 5/10Bend Senior High SchoolGrades: 9-12Distance: 1.5 mi
Schools provided by the listing agent
- Elementary: Pine Ridge Elem
- Middle: Cascade Middle
- High: Bend Sr High
Source: Oregon Datashare. This data may not be complete. We recommend contacting the local school district to confirm school assignments for this home.

Get pre-qualified for a loan
At Zillow Home Loans, we can pre-qualify you in as little as 5 minutes with no impact to your credit score.An equal housing lender. NMLS #10287.
Sell for more on Zillow
Get a free Zillow Showcase℠ listing and you could sell for .
$600,200
2% more+ $12,004
With Zillow Showcase(estimated)
$612,204
