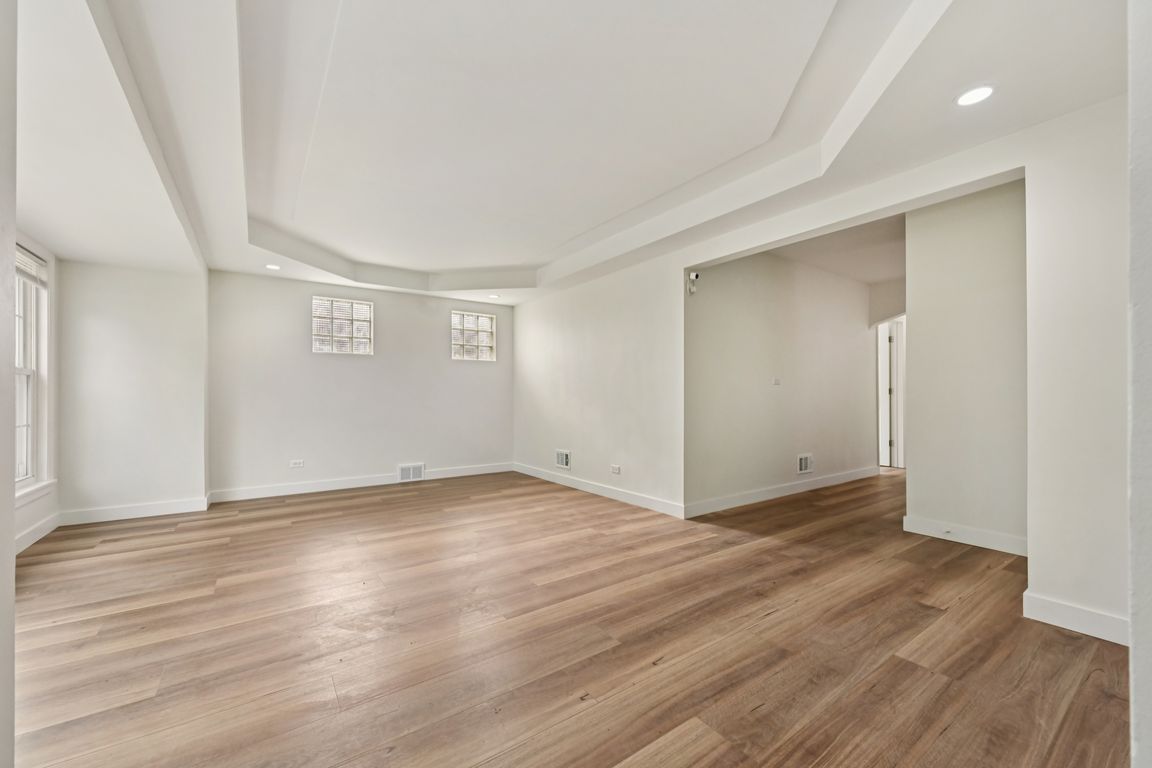
New
$265,000
4beds
1,052sqft
12850 S Parnell Ave, Chicago, IL 60628
4beds
1,052sqft
Single family residence
Built in 1952
4,795 sqft
2 Garage spaces
$252 price/sqft
What's special
Industrial styled ceilingGorgeous basementCanned litesAccess to the yardGlass block windowsExtra storage roomProfessionally painted interior
Awesome house in a great private location. Spacious living/ dining room combo with a tray ceiling & canned lites. Sharp all updated stylish kitchen with sleek, soft close cabinets, new quartz countertops, undermount sink, light & stainless-steel appliances. Both baths are beautifully remodeled with new tiling, fixtures & vanity. large ...
- 3 days |
- 635 |
- 44 |
Source: MRED as distributed by MLS GRID,MLS#: 12494308
Travel times
Living Room
Kitchen
Primary Bedroom
Zillow last checked: 7 hours ago
Listing updated: October 18, 2025 at 02:22am
Listing courtesy of:
John Nugent 312-315-6484,
Coldwell Banker Realty
Source: MRED as distributed by MLS GRID,MLS#: 12494308
Facts & features
Interior
Bedrooms & bathrooms
- Bedrooms: 4
- Bathrooms: 2
- Full bathrooms: 2
Rooms
- Room types: No additional rooms
Primary bedroom
- Features: Flooring (Wood Laminate), Window Treatments (Blinds)
- Level: Main
- Area: 140 Square Feet
- Dimensions: 14X10
Bedroom 2
- Features: Flooring (Wood Laminate), Window Treatments (Blinds)
- Level: Main
- Area: 120 Square Feet
- Dimensions: 12X10
Bedroom 3
- Features: Flooring (Wood Laminate), Window Treatments (Blinds)
- Level: Main
- Area: 100 Square Feet
- Dimensions: 10X10
Bedroom 4
- Features: Flooring (Carpet)
- Level: Basement
- Area: 208 Square Feet
- Dimensions: 16X13
Dining room
- Level: Main
- Dimensions: COMBO
Family room
- Features: Flooring (Carpet)
- Level: Basement
- Area: 572 Square Feet
- Dimensions: 26X22
Kitchen
- Features: Kitchen (Updated Kitchen), Flooring (Wood Laminate), Window Treatments (Blinds)
- Level: Main
- Area: 120 Square Feet
- Dimensions: 12X10
Laundry
- Features: Flooring (Other)
- Level: Basement
- Area: 152 Square Feet
- Dimensions: 19X8
Living room
- Features: Flooring (Wood Laminate), Window Treatments (Blinds)
- Level: Main
- Area: 396 Square Feet
- Dimensions: 22X18
Heating
- Natural Gas, Forced Air
Cooling
- Central Air
Appliances
- Included: Range, Microwave, Refrigerator, Stainless Steel Appliance(s), Gas Oven, Gas Water Heater
- Laundry: Gas Dryer Hookup, In Unit, Sink
Features
- 1st Floor Bedroom, 1st Floor Full Bath, Quartz Counters
- Flooring: Laminate, Carpet
- Doors: Storm Door(s), 6 Panel Door(s)
- Windows: Screens, Window Treatments, Drapes, Insulated Windows, Blinds
- Basement: Finished,Full
Interior area
- Total structure area: 2,104
- Total interior livable area: 1,052 sqft
- Finished area below ground: 1,000
Property
Parking
- Total spaces: 2.5
- Parking features: Garage Door Opener, Garage, On Site, Garage Owned, Detached
- Garage spaces: 2.5
- Has uncovered spaces: Yes
Accessibility
- Accessibility features: No Disability Access
Features
- Patio & porch: Deck, Porch
- Fencing: Fenced
Lot
- Size: 4,795.96 Square Feet
- Dimensions: 30x123
Details
- Parcel number: 25331140270000
- Special conditions: List Broker Must Accompany
- Other equipment: Sump Pump
Construction
Type & style
- Home type: SingleFamily
- Architectural style: Ranch
- Property subtype: Single Family Residence
Materials
- Brick, Clad Trim
- Foundation: Concrete Perimeter
- Roof: Asphalt
Condition
- New construction: No
- Year built: 1952
- Major remodel year: 2025
Details
- Builder model: Raised ranch
Utilities & green energy
- Electric: Circuit Breakers, 100 Amp Service
- Sewer: Public Sewer
- Water: Lake Michigan, Public
Community & HOA
Community
- Features: Park, Curbs, Sidewalks, Street Lights, Street Paved
- Security: Carbon Monoxide Detector(s)
HOA
- Services included: None
Location
- Region: Chicago
Financial & listing details
- Price per square foot: $252/sqft
- Tax assessed value: $140,000
- Annual tax amount: $2,259
- Date on market: 10/17/2025
- Ownership: Fee Simple