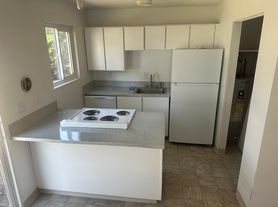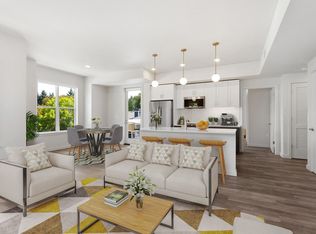Discover the S1 Floor Plan at Tigard, offering a versatile and modern living space. This well-designed studio integrates high-end amenities to create an inviting and convenient living environment. Enjoy access to community features such as a swimming pool and fitness center that enhance your lifestyle in this prime location. Experience unmatched comfort and style in a thoughtfully crafted space. Contact us today to schedule your tour of this exceptional floor plan.
Apartment for rent
Special offer
$1,501/mo
12850 SW Ash Ave #1-210, Portland, OR 97223
Studio
486sqft
Price may not include required fees and charges.
Apartment
Available now
Cats, dogs OK
Air conditioner
-- Laundry
-- Parking
-- Heating
What's special
- 34 days
- on Zillow |
- -- |
- -- |
The City of Portland requires a notice to applicants of the Portland Housing Bureau’s Statement of Applicant Rights. Additionally, Portland requires a notice to applicants relating to a Tenant’s right to request a Modification or Accommodation.
Travel times
Looking to buy when your lease ends?
Consider a first-time homebuyer savings account designed to grow your down payment with up to a 6% match & 3.83% APY.
Facts & features
Interior
Bedrooms & bathrooms
- Bedrooms: 0
- Bathrooms: 1
- Full bathrooms: 1
Cooling
- Air Conditioner
Appliances
- Included: Microwave, Washer
Features
- Elevator, View, Walk-In Closet(s)
Interior area
- Total interior livable area: 486 sqft
Property
Parking
- Details: Contact manager
Features
- Stories: 4
- Exterior features: , Bicycle storage, Built-in USB charging ports for everyday convenience, Business Center, Exterior Type: Conventional, Extra storage, garages, carports, and reserved parking options, Light fixtures upgrades, Modern studio, one-, two-, and three-bedroom layouts, including townhome-style plans, Outdoor courtyards with BBQs, firepits, and picnic areas, Oversized windows with 9 14 ft. ceilings for open, airy living, Package Receiving, Pet Washing Station, Prime Main Street location near shops, dining, and essentials, Spacious kitchens with quartz countertops, designer mocha cabinets, and large islands*, TV Lounge, Urban barn-style doors in select homes for a modern touch, View Type: Two sky deck lounges with views, firepits, and soft seating, Wi-Fi in all common areas
Construction
Type & style
- Home type: Apartment
- Property subtype: Apartment
Condition
- Year built: 2016
Building
Details
- Building name: Attwell off Main
Management
- Pets allowed: Yes
Community & HOA
Community
- Features: Fitness Center
HOA
- Amenities included: Fitness Center
Location
- Region: Portland
Financial & listing details
- Lease term: 3 months, 4 months, 5 months, 6 months, 7 months, 8 months, 9 months, 10 months, 11 months, 12 months, 13 months, 14 months, 15 months
Price history
| Date | Event | Price |
|---|---|---|
| 9/25/2025 | Price change | $1,501-3%$3/sqft |
Source: Zillow Rentals | ||
| 9/4/2025 | Price change | $1,547-0.2%$3/sqft |
Source: Zillow Rentals | ||
| 8/6/2025 | Price change | $1,550-2.8%$3/sqft |
Source: Zillow Rentals | ||
| 7/31/2025 | Price change | $1,595+0.8%$3/sqft |
Source: Zillow Rentals | ||
| 7/29/2025 | Price change | $1,582+3%$3/sqft |
Source: Zillow Rentals | ||
Neighborhood: Downtown
There are 10 available units in this apartment building
- Special offer! 4 Weeks Free Base Rent -

