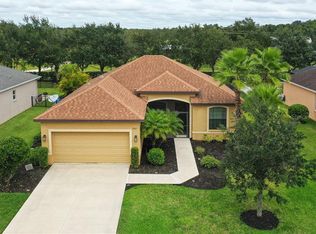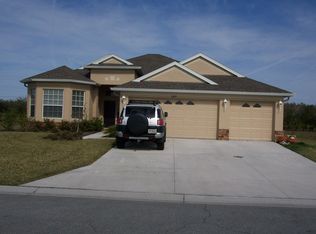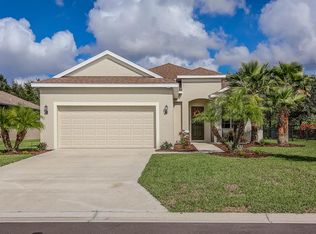Sold for $379,000 on 11/05/25
$379,000
12851 24th Street Cir E, Parrish, FL 34219
2beds
1,831sqft
Single Family Residence
Built in 2010
9,100 Square Feet Lot
$377,700 Zestimate®
$207/sqft
$2,579 Estimated rent
Home value
$377,700
$351,000 - $404,000
$2,579/mo
Zestimate® history
Loading...
Owner options
Explore your selling options
What's special
This home features 2 bedrooms, a den, a Tiki Bar, TV, Grill, and a spacious 24' x 28' caged lanai. As you step into an elegant, detailed archway foyer entryway you have a great room split plan layout providing complete privacy for guests. Great room features a tray ceiling and opens to the eat in kitchen with a breakfast bar, 42” wood cabinets and granite counter tops. Your Primary bedroom is very spacious and features a tray ceiling. The seller has just painted the exterior of the home, brand new roof, water heater and newer HVAC. This community offers both convenience and amenities in a prime location. Situated in the sought-after River Plantation Community that features Resort-Style pool, tennis, basketball courts, pickleball courts, a playground, and scenic walking trails, also nearby a kayak launch with access to the Fort Hamer boat ramp. Low HOA fees and no CDD fees. conveniently located near top-rated schools, shopping, dining, and major highways, providing easy access to Lakewood Ranch, Sarasota, Gulf Coast Beaches, St Pete and Tampa.
Zillow last checked: 8 hours ago
Listing updated: November 05, 2025 at 02:42pm
Listing Provided by:
Sheri Wofford 941-809-8366,
BETTER HOMES AND GARDENS REAL ESTATE ATCHLEY PROPE 941-556-9100
Bought with:
Robert Casella, 3192275
PREFERRED SHORE LLC
Source: Stellar MLS,MLS#: A4656954 Originating MLS: Sarasota - Manatee
Originating MLS: Sarasota - Manatee

Facts & features
Interior
Bedrooms & bathrooms
- Bedrooms: 2
- Bathrooms: 2
- Full bathrooms: 2
Primary bedroom
- Features: Walk-In Closet(s)
- Level: First
- Area: 204 Square Feet
- Dimensions: 17x12
Bedroom 2
- Features: Built-in Closet
- Level: First
- Area: 120 Square Feet
- Dimensions: 12x10
Primary bathroom
- Features: Dual Sinks, Shower No Tub
- Level: First
Balcony porch lanai
- Level: First
- Area: 672 Square Feet
- Dimensions: 24x28
Den
- Level: First
- Area: 120 Square Feet
- Dimensions: 12x10
Dining room
- Level: First
- Area: 156 Square Feet
- Dimensions: 13x12
Great room
- Level: First
- Area: 336 Square Feet
- Dimensions: 24x14
Kitchen
- Level: First
- Area: 121 Square Feet
- Dimensions: 11x11
Heating
- Central
Cooling
- Central Air
Appliances
- Included: Dishwasher, Disposal, Dryer, Electric Water Heater, Microwave, Range, Refrigerator, Washer
- Laundry: Inside
Features
- Ceiling Fan(s), High Ceilings, Living Room/Dining Room Combo, Open Floorplan, Solid Wood Cabinets, Split Bedroom, Stone Counters, Tray Ceiling(s), Walk-In Closet(s)
- Flooring: Carpet, Ceramic Tile
- Doors: Outdoor Grill, Outdoor Kitchen, Sliding Doors
- Windows: Window Treatments, Hurricane Shutters, Hurricane Shutters/Windows
- Has fireplace: No
Interior area
- Total structure area: 2,506
- Total interior livable area: 1,831 sqft
Property
Parking
- Total spaces: 2
- Parking features: Driveway, Garage Door Opener
- Attached garage spaces: 2
- Has uncovered spaces: Yes
- Details: Garage Dimensions: 19x20
Features
- Levels: One
- Stories: 1
- Patio & porch: Deck, Patio, Porch, Screened
- Exterior features: Irrigation System, Lighting, Outdoor Grill, Outdoor Kitchen
- Fencing: Fenced
Lot
- Size: 9,100 sqft
- Dimensions: 70 x 130
- Features: In County
- Residential vegetation: Oak Trees, Trees/Landscaped
Details
- Additional structures: Outdoor Kitchen
- Parcel number: 505457009
- Zoning: PDR/CH
- Special conditions: None
Construction
Type & style
- Home type: SingleFamily
- Architectural style: Contemporary
- Property subtype: Single Family Residence
Materials
- Block, Stucco
- Foundation: Slab
- Roof: Shingle
Condition
- New construction: No
- Year built: 2010
Utilities & green energy
- Sewer: Public Sewer
- Water: Public
- Utilities for property: BB/HS Internet Available, Cable Available, Fire Hydrant, Public, Sprinkler Recycled
Green energy
- Energy efficient items: Appliances
- Indoor air quality: Ventilation
Community & neighborhood
Security
- Security features: Security System Owned, Smoke Detector(s)
Community
- Community features: Water Access, Deed Restrictions, Dog Park, Irrigation-Reclaimed Water, Playground, Pool, Sidewalks
Location
- Region: Parrish
- Subdivision: RIVER PLANTATION PH II
HOA & financial
HOA
- Has HOA: Yes
- HOA fee: $92 monthly
- Amenities included: Basketball Court, Pickleball Court(s), Playground, Pool, Recreation Facilities, Tennis Court(s), Trail(s)
- Services included: Common Area Taxes, Community Pool
- Association name: Sentry Management - Brittany Polston
Other fees
- Pet fee: $0 monthly
Other financial information
- Total actual rent: 0
Other
Other facts
- Listing terms: Cash,Conventional
- Ownership: Fee Simple
- Road surface type: Paved, Asphalt
Price history
| Date | Event | Price |
|---|---|---|
| 11/5/2025 | Sold | $379,000$207/sqft |
Source: | ||
| 10/1/2025 | Pending sale | $379,000$207/sqft |
Source: | ||
| 9/18/2025 | Price change | $379,000-7.6%$207/sqft |
Source: | ||
| 6/27/2025 | Listed for sale | $410,000+130.3%$224/sqft |
Source: | ||
| 12/5/2012 | Sold | $178,000$97/sqft |
Source: Public Record | ||
Public tax history
| Year | Property taxes | Tax assessment |
|---|---|---|
| 2024 | $2,226 +2.2% | $179,642 +3% |
| 2023 | $2,178 +3.4% | $174,410 +3% |
| 2022 | $2,106 +0.7% | $169,330 +3% |
Find assessor info on the county website
Neighborhood: 34219
Nearby schools
GreatSchools rating
- 8/10Annie Lucy Williams Elementary SchoolGrades: PK-5Distance: 3.5 mi
- 4/10Parrish Community High SchoolGrades: Distance: 3.7 mi
- 4/10Buffalo Creek Middle SchoolGrades: 6-8Distance: 5.4 mi
Schools provided by the listing agent
- Elementary: Annie Lucy Williams Elementary
- Middle: Buffalo Creek Middle
- High: Parrish Community High
Source: Stellar MLS. This data may not be complete. We recommend contacting the local school district to confirm school assignments for this home.
Get a cash offer in 3 minutes
Find out how much your home could sell for in as little as 3 minutes with a no-obligation cash offer.
Estimated market value
$377,700
Get a cash offer in 3 minutes
Find out how much your home could sell for in as little as 3 minutes with a no-obligation cash offer.
Estimated market value
$377,700


