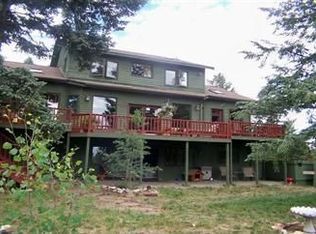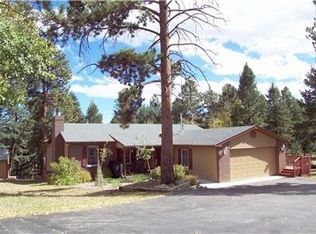Sold for $516,000 on 12/04/25
$516,000
12853 S Wamblee Valley Road, Conifer, CO 80433
2beds
1,866sqft
Single Family Residence
Built in 1972
3.3 Acres Lot
$514,100 Zestimate®
$277/sqft
$2,392 Estimated rent
Home value
$514,100
$483,000 - $545,000
$2,392/mo
Zestimate® history
Loading...
Owner options
Explore your selling options
What's special
Welcome to 12853 S Wamblee Valley Rd in Conifer—a 2-bedroom, 1-bath ranch perched on 3.3 acres with sweeping mountain views right from your deck. It’s the kind of place where your coffee tastes better, the air feels cleaner, and the neighbors might just be deer.
Inside, it’s all fresh and fabulous: new interior paint, new laminate flooring, new carpet, and new vinyl mean every step feels brand new. The kitchen’s had a serious glow-up with painted cabinets, new countertops, and shiny new double oven and fridge—because mountain living doesn’t mean compromising. Outside, you’ll find new exterior paint, a refreshed driveway, and a deck perfect for sunset-watching, star-gazing, or plotting your next adventure. This is more than just a home—it’s your all-season escape, where modern upgrades meet rustic charm and the only traffic jam you’ll hopefully see is a family of elk crossing the road.
Zillow last checked: 8 hours ago
Listing updated: December 04, 2025 at 09:55pm
Listed by:
Jennifer Heineman jennifer@bocrealty.com,
Buy-Out Company Realty, LLC
Bought with:
Sarah Stacy, 100097229
Nightingale Agents LLC
Courtney Rowe, 100086736
Nightingale Agents LLC
Source: REcolorado,MLS#: 9816817
Facts & features
Interior
Bedrooms & bathrooms
- Bedrooms: 2
- Bathrooms: 1
- Full bathrooms: 1
- Main level bathrooms: 1
- Main level bedrooms: 1
Bedroom
- Level: Basement
Bathroom
- Level: Main
Other
- Level: Main
Dining room
- Level: Main
Family room
- Level: Basement
Kitchen
- Level: Main
Laundry
- Level: Basement
Living room
- Level: Main
Loft
- Description: Low Ceiling Kid's Hideout/Play Area
- Level: Main
Heating
- Baseboard, Electric
Cooling
- None
Appliances
- Included: Cooktop, Double Oven, Refrigerator
- Laundry: In Unit
Features
- Butcher Counters, Ceiling Fan(s)
- Flooring: Carpet, Laminate, Vinyl
- Basement: Finished,Walk-Out Access
- Number of fireplaces: 1
- Fireplace features: Wood Burning Stove
- Common walls with other units/homes: No Common Walls
Interior area
- Total structure area: 1,866
- Total interior livable area: 1,866 sqft
- Finished area above ground: 1,514
- Finished area below ground: 352
Property
Parking
- Total spaces: 2
- Details: Off Street Spaces: 2
Features
- Levels: One
- Stories: 1
- Patio & porch: Deck
Lot
- Size: 3.30 Acres
- Features: Many Trees, Mountainous, Sloped
Details
- Parcel number: 044977
- Zoning: A-2
- Special conditions: Standard
Construction
Type & style
- Home type: SingleFamily
- Property subtype: Single Family Residence
Materials
- Wood Siding
- Roof: Composition
Condition
- Updated/Remodeled
- Year built: 1972
Utilities & green energy
- Water: Well
- Utilities for property: Electricity Connected
Community & neighborhood
Location
- Region: Conifer
- Subdivision: Conifer
Other
Other facts
- Listing terms: Cash,Conventional,FHA,VA Loan
- Ownership: Corporation/Trust
- Road surface type: Paved
Price history
| Date | Event | Price |
|---|---|---|
| 12/4/2025 | Sold | $516,000-2.6%$277/sqft |
Source: | ||
| 10/25/2025 | Pending sale | $529,973$284/sqft |
Source: | ||
| 8/27/2025 | Listed for sale | $529,973$284/sqft |
Source: | ||
| 8/16/2025 | Pending sale | $529,973$284/sqft |
Source: | ||
| 8/8/2025 | Listed for sale | $529,973+29.3%$284/sqft |
Source: | ||
Public tax history
| Year | Property taxes | Tax assessment |
|---|---|---|
| 2024 | $3,675 +29% | $42,397 |
| 2023 | $2,848 -1.3% | $42,397 +31.7% |
| 2022 | $2,887 +20% | $32,193 -2.8% |
Find assessor info on the county website
Neighborhood: 80433
Nearby schools
GreatSchools rating
- 6/10Elk Creek Elementary SchoolGrades: PK-5Distance: 2.2 mi
- 6/10West Jefferson Middle SchoolGrades: 6-8Distance: 4.8 mi
- 10/10Conifer High SchoolGrades: 9-12Distance: 3.4 mi
Schools provided by the listing agent
- Elementary: Elk Creek
- Middle: West Jefferson
- High: Conifer
- District: Jefferson County R-1
Source: REcolorado. This data may not be complete. We recommend contacting the local school district to confirm school assignments for this home.

Get pre-qualified for a loan
At Zillow Home Loans, we can pre-qualify you in as little as 5 minutes with no impact to your credit score.An equal housing lender. NMLS #10287.
Sell for more on Zillow
Get a free Zillow Showcase℠ listing and you could sell for .
$514,100
2% more+ $10,282
With Zillow Showcase(estimated)
$524,382
