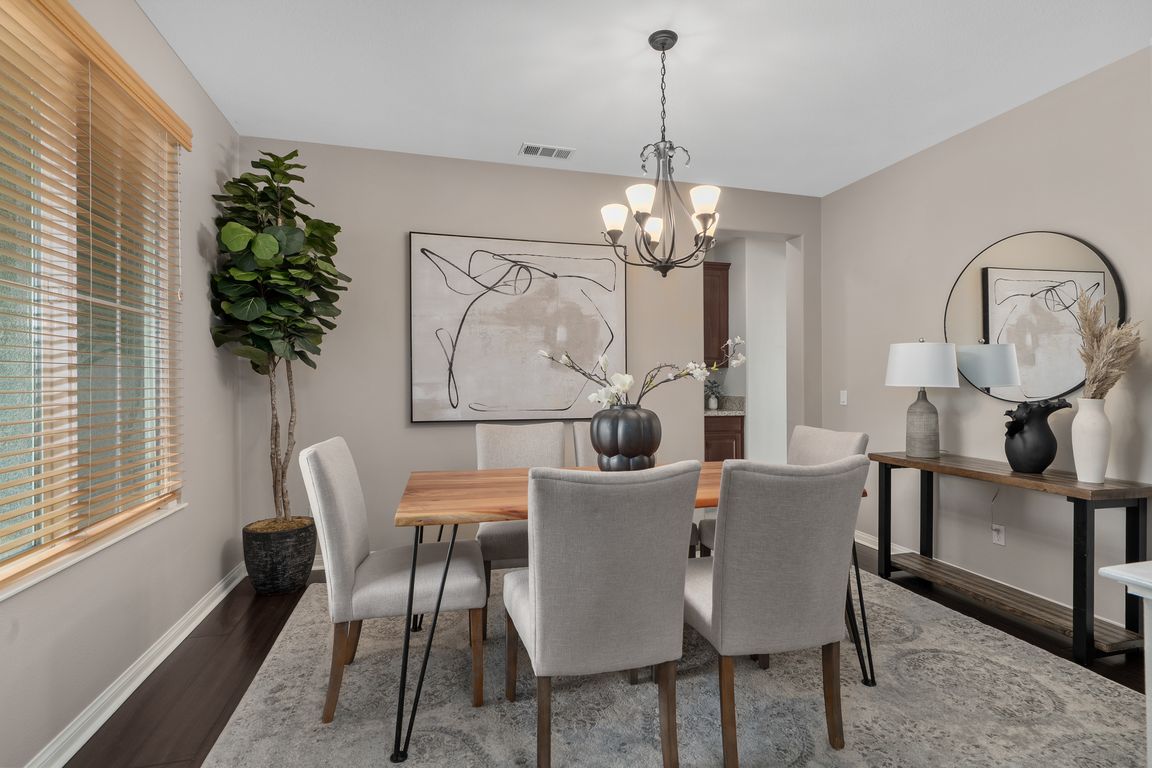
For sale
$1,249,000
4beds
3,204sqft
12859 Dove Wood Dr, Rancho Cucamonga, CA 91739
4beds
3,204sqft
Single family residence
Built in 2005
0.30 Acres
3 Attached garage spaces
$390 price/sqft
What's special
This stunning Rancho Cucamonga residence showcases a highly sought-after floor plan with a full bedroom and bathroom on the main level, perfect for multigenerational living, overnight guests, or a private office, plus three additional bedrooms, two bathrooms, and a spacious loft upstairs. Perched on a spacious and private corner lot of ...
- 3 days |
- 1,191 |
- 54 |
Source: CRMLS,MLS#: CV25230160 Originating MLS: California Regional MLS
Originating MLS: California Regional MLS
Travel times
Family Room
Kitchen
Primary Bedroom
Zillow last checked: 7 hours ago
Listing updated: 8 hours ago
Listing Provided by:
Dina Anderson DRE #02124557 909.376.1135,
BERKSHIRE HATH HM SVCS CA PROP
Source: CRMLS,MLS#: CV25230160 Originating MLS: California Regional MLS
Originating MLS: California Regional MLS
Facts & features
Interior
Bedrooms & bathrooms
- Bedrooms: 4
- Bathrooms: 3
- Full bathrooms: 3
- Main level bathrooms: 1
- Main level bedrooms: 1
Rooms
- Room types: Entry/Foyer, Family Room, Foyer, Kitchen, Laundry, Loft, Primary Bedroom, Office, Other, Pantry, Dining Room
Primary bedroom
- Features: Primary Suite
Bathroom
- Features: Bidet, Bathroom Exhaust Fan, Bathtub, Closet, Dual Sinks, Full Bath on Main Level, Linen Closet, Soaking Tub, Tub Shower
Kitchen
- Features: Butler's Pantry, Granite Counters, Kitchen Island, Kitchen/Family Room Combo, Walk-In Pantry
Other
- Features: Walk-In Closet(s)
Pantry
- Features: Walk-In Pantry
Heating
- Central, Zoned
Cooling
- Central Air, Zoned
Appliances
- Included: Double Oven, Dishwasher, Gas Cooktop, Gas Water Heater, Microwave, Refrigerator, Dryer, Washer
- Laundry: Laundry Room
Features
- Breakfast Bar, Built-in Features, Breakfast Area, Block Walls, Ceiling Fan(s), Cathedral Ceiling(s), Separate/Formal Dining Room, Granite Counters, High Ceilings, In-Law Floorplan, Open Floorplan, Pantry, Recessed Lighting, Two Story Ceilings, Entrance Foyer, Loft, Primary Suite, Walk-In Pantry, Walk-In Closet(s)
- Flooring: Carpet, Tile, Vinyl
- Doors: Double Door Entry, Mirrored Closet Door(s), Panel Doors
- Windows: Blinds, Double Pane Windows, Tinted Windows
- Has fireplace: Yes
- Fireplace features: Family Room, Gas
- Common walls with other units/homes: No Common Walls
Interior area
- Total interior livable area: 3,204 sqft
Video & virtual tour
Property
Parking
- Total spaces: 9
- Parking features: Door-Multi, Direct Access, Door-Single, Driveway, Garage, Oversized, One Space, Workshop in Garage
- Attached garage spaces: 3
- Uncovered spaces: 6
Accessibility
- Accessibility features: Accessible Doors
Features
- Levels: Two
- Stories: 2
- Entry location: 1
- Patio & porch: Rear Porch, Covered, Front Porch
- Exterior features: Rain Gutters
- Has private pool: Yes
- Pool features: Heated, In Ground, Private
- Has spa: Yes
- Spa features: Heated, In Ground, Private
- Fencing: Block,Wrought Iron
- Has view: Yes
- View description: City Lights, Mountain(s)
Lot
- Size: 0.3 Acres
- Features: 0-1 Unit/Acre, Back Yard, Corner Lot, Front Yard, Lawn, Landscaped, Near Park, Sprinkler System, Yard
Details
- Additional structures: Second Garage, Shed(s)
- Parcel number: 0226432350000
- Special conditions: Standard
Construction
Type & style
- Home type: SingleFamily
- Architectural style: Modern
- Property subtype: Single Family Residence
Materials
- Stucco
- Roof: Tile
Condition
- Turnkey
- New construction: No
- Year built: 2005
Utilities & green energy
- Electric: Standard
- Sewer: Public Sewer
- Water: Public
- Utilities for property: Cable Available, Electricity Connected, Natural Gas Connected, Phone Available, Sewer Connected, Water Connected
Community & HOA
Community
- Features: Gutter(s), Street Lights, Suburban, Sidewalks, Park
- Security: Security System, Fire Detection System, Smoke Detector(s)
Location
- Region: Rancho Cucamonga
Financial & listing details
- Price per square foot: $390/sqft
- Tax assessed value: $881,260
- Date on market: 10/1/2025
- Listing terms: Submit
- Road surface type: Paved