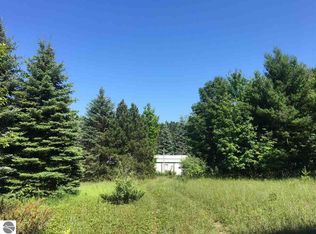Sold for $735,000
$735,000
12859 S Cedar Rd, Cedar, MI 49621
5beds
3,275sqft
Single Family Residence
Built in 1994
28.12 Acres Lot
$786,000 Zestimate®
$224/sqft
$3,956 Estimated rent
Home value
$786,000
Estimated sales range
Not available
$3,956/mo
Zestimate® history
Loading...
Owner options
Explore your selling options
What's special
Welcome to your own piece of paradise! Located within a quick drive to downtown Traverse, this spacious ranch home nestled on a sprawling 28-acre parcel offers the ultimate blend of tranquility and potential. With a finished walkout lower level that could serve as an income property, short term rental, or separate living suite, complete with separate utility meters, the possibilities are endless. Step outside and immerse yourself in the natural beauty of this gorgeous wooded parcel, featuring a picturesque pond, a meandering spring, and meticulously groomed walking trails. Whether you're a nature enthusiast or simply enjoy the serenity of the outdoors, this property is sure to delight.Need space for your vehicles and projects? Look no further than the attached 3-car garage, providing ample room for storage and workspace. Plus, a charming log cabin with available electricity and water offers even more potential as a workshop, hobby shed, or additional guest quarters.While this home is being sold as-is, fear not—the opportunity to make it your own awaits. Fully furnished with minor exclusions, all you need to bring is your vision and a touch of TLC. With some deferred maintenance and repairs required, this property is just waiting for the right owner to unlock its full potential. Seller is licensed agent in the state of Michigan
Zillow last checked: 8 hours ago
Listing updated: May 24, 2024 at 08:36am
Listed by:
Susan Hunt Cell:248-245-6174,
REO-TCFront-233021 231-947-9800
Bought with:
Kimberly Creamer, 6506042125
Five Star Real Estate - Front St TC
Source: NGLRMLS,MLS#: 1919944
Facts & features
Interior
Bedrooms & bathrooms
- Bedrooms: 5
- Bathrooms: 4
- Full bathrooms: 2
- 3/4 bathrooms: 2
- Main level bathrooms: 2
- Main level bedrooms: 2
Primary bedroom
- Level: Main
- Area: 240
- Dimensions: 16 x 15
Bedroom 2
- Level: Main
- Area: 168
- Dimensions: 14 x 12
Bedroom 3
- Level: Lower
- Area: 256
- Dimensions: 16 x 16
Bedroom 4
- Level: Lower
- Area: 252
- Dimensions: 18 x 14
Primary bathroom
- Features: Private
Dining room
- Level: Main
- Area: 300
- Dimensions: 20 x 15
Kitchen
- Level: Main
- Area: 300
- Dimensions: 20 x 15
Living room
- Level: Main
- Area: 384
- Dimensions: 24 x 16
Heating
- Hot Water, Baseboard, Propane, Geothermal, Fireplace(s)
Appliances
- Included: Refrigerator, Dishwasher, Microwave, Washer, Dryer, Oven, Cooktop
- Laundry: Main Level
Features
- Entrance Foyer, Mud Room, Vaulted Ceiling(s)
- Windows: Skylight(s), Bay Window(s)
- Has fireplace: Yes
- Fireplace features: Wood Burning
Interior area
- Total structure area: 3,275
- Total interior livable area: 3,275 sqft
- Finished area above ground: 1,875
- Finished area below ground: 1,400
Property
Parking
- Total spaces: 3
- Parking features: Attached, Asphalt, Circular Driveway
- Attached garage spaces: 3
Accessibility
- Accessibility features: None
Features
- Levels: One
- Stories: 1
- Patio & porch: Deck, Patio
- Waterfront features: Creek, Pond
Lot
- Size: 28.12 Acres
- Dimensions: 1300 x 900
- Features: Wooded-Hardwoods, Wooded, Evergreens, Some Lowland Areas, Metes and Bounds
Details
- Additional structures: Other
- Parcel number: 01002901410
- Zoning description: Residential
Construction
Type & style
- Home type: SingleFamily
- Architectural style: Ranch
- Property subtype: Single Family Residence
Materials
- Frame, Wood Siding
- Foundation: Poured Concrete
- Roof: Asphalt
Condition
- New construction: No
- Year built: 1994
Utilities & green energy
- Sewer: Private Sewer
- Water: Private
Community & neighborhood
Community
- Community features: Trails
Location
- Region: Cedar
- Subdivision: METES AND BOUNDS
HOA & financial
HOA
- Services included: None
Other
Other facts
- Listing agreement: Exclusive Right Sell
- Price range: $735K - $735K
- Listing terms: Conventional,Cash
- Ownership type: Private Owner
- Road surface type: Asphalt
Price history
| Date | Event | Price |
|---|---|---|
| 5/24/2024 | Sold | $735,000-8%$224/sqft |
Source: | ||
| 3/21/2024 | Pending sale | $799,000$244/sqft |
Source: | ||
| 3/7/2024 | Listed for sale | $799,000$244/sqft |
Source: | ||
| 1/18/2024 | Listing removed | -- |
Source: | ||
| 1/5/2024 | Price change | $799,000-18.1%$244/sqft |
Source: | ||
Public tax history
| Year | Property taxes | Tax assessment |
|---|---|---|
| 2024 | $3,964 +4.9% | $366,500 +28% |
| 2023 | $3,780 +2.4% | $286,400 +27% |
| 2022 | $3,691 +1.4% | $225,500 +4.7% |
Find assessor info on the county website
Neighborhood: 49621
Nearby schools
GreatSchools rating
- 5/10Long Lake Elementary SchoolGrades: PK-5Distance: 3.9 mi
- 7/10West Middle SchoolGrades: 6-8Distance: 7 mi
- 1/10Traverse City High SchoolGrades: PK,9-12Distance: 11.3 mi
Schools provided by the listing agent
- District: Traverse City Area Public Schools
Source: NGLRMLS. This data may not be complete. We recommend contacting the local school district to confirm school assignments for this home.
Get pre-qualified for a loan
At Zillow Home Loans, we can pre-qualify you in as little as 5 minutes with no impact to your credit score.An equal housing lender. NMLS #10287.
