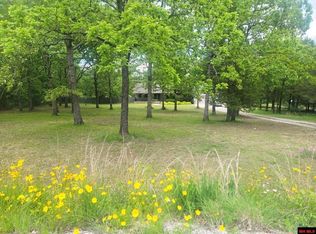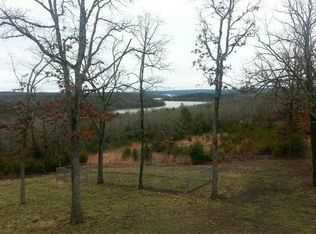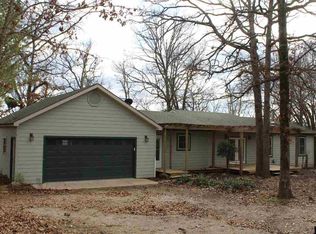Sold for $450,000
$450,000
1286 Blue Wing Rd, Mountain Home, AR 72653
3beds
1,850sqft
Single Family Residence, Lake Home
Built in ----
5.8 Acres Lot
$478,500 Zestimate®
$243/sqft
$1,810 Estimated rent
Home value
$478,500
$455,000 - $507,000
$1,810/mo
Zestimate® history
Loading...
Owner options
Explore your selling options
What's special
THIS HOME HAS IT ALL! Year-Round Lake View, 3 Bedroom 2 Bath One Owner Home on 5.8 Acres m/l, 30x50 Outbuilding, 12x25 & 8x12 Covered Patio, Storm Shelter/Storage Room, Open Floor Plan, Kitchen Island, Maple Cabinets, Self-Closing Drawers, Large Master Bedroom & Large Master Walk in Closet, Gas Fireplace, Large Utility Room, Generator, Freezer, Nice Landscaping, Lake Access at the End of Road, & Much More. This Home is a Pleasure to Show!
Zillow last checked: 8 hours ago
Listing updated: July 21, 2023 at 08:39am
Listed by:
Wil Altazan 870-706-0947,
PEGLAR REAL ESTATE GROUP
Bought with:
Tammy Goar
BEAMAN REALTY
Source: Mountain Home MLS,MLS#: 126603
Facts & features
Interior
Bedrooms & bathrooms
- Bedrooms: 3
- Bathrooms: 2
- Full bathrooms: 2
- Main level bedrooms: 3
Primary bedroom
- Level: Main
- Area: 212.17
- Dimensions: 12.67 x 16.75
Bedroom 2
- Level: Main
- Area: 131.32
- Dimensions: 12.92 x 10.17
Bedroom 3
- Level: Main
- Area: 166.38
- Dimensions: 16.5 x 10.08
Dining room
- Level: Main
Kitchen
- Level: Main
- Area: 304.11
- Dimensions: 22.67 x 13.42
Living room
- Level: Main
- Area: 309.18
- Dimensions: 18.83 x 16.42
Heating
- Electric, Propane, Dual
Cooling
- Central Air, Electric
Appliances
- Included: Refrigerator, Gas Surface Unit, Wall Oven, Range Hood, Microwave, Washer, Dryer, Freezer
Features
- Basement: None
- Number of fireplaces: 1
- Fireplace features: One, Gas Log
Interior area
- Total structure area: 1,850
- Total interior livable area: 1,850 sqft
Property
Parking
- Total spaces: 2
- Parking features: Garage
- Has garage: Yes
Features
- Body of water: Lake Norfork
Lot
- Size: 5.80 Acres
Details
- Parcel number: 00106172001
- Other equipment: Generator
Construction
Type & style
- Home type: SingleFamily
- Property subtype: Single Family Residence, Lake Home
Materials
- Vinyl Siding
Community & neighborhood
Location
- Region: Mountain Home
- Subdivision: None
Price history
| Date | Event | Price |
|---|---|---|
| 7/21/2023 | Sold | $450,000$243/sqft |
Source: Mountain Home MLS #126603 Report a problem | ||
| 6/15/2023 | Listed for sale | $450,000+765.4%$243/sqft |
Source: Mountain Home MLS #126603 Report a problem | ||
| 5/29/2003 | Sold | $52,000$28/sqft |
Source: Public Record Report a problem | ||
Public tax history
| Year | Property taxes | Tax assessment |
|---|---|---|
| 2024 | $2,798 +93.7% | $61,260 +49.7% |
| 2023 | $1,444 -3.3% | $40,930 |
| 2022 | $1,494 0% | $40,930 |
Find assessor info on the county website
Neighborhood: 72653
Nearby schools
GreatSchools rating
- NANelson Wilks Herron Elementary SchoolGrades: 1-2Distance: 6.2 mi
- 7/10Pinkston Middle SchoolGrades: 6-7Distance: 7.8 mi
- 6/10Mtn Home High Career AcademicsGrades: 8-12Distance: 7.7 mi
Get pre-qualified for a loan
At Zillow Home Loans, we can pre-qualify you in as little as 5 minutes with no impact to your credit score.An equal housing lender. NMLS #10287.


