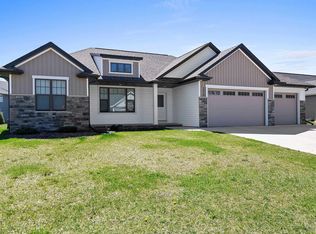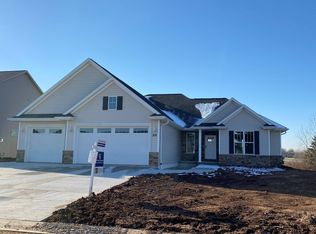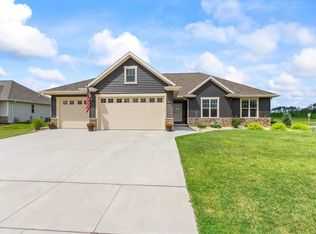Sold
$450,000
1286 Copilot Way, De Pere, WI 54115
3beds
1,797sqft
Single Family Residence
Built in 2021
0.26 Acres Lot
$458,700 Zestimate®
$250/sqft
$2,818 Estimated rent
Home value
$458,700
$394,000 - $532,000
$2,818/mo
Zestimate® history
Loading...
Owner options
Explore your selling options
What's special
Better than new! This 4-year-old ranch offers a spacious open concept with a cozy fireplace, a kitchen that shines with quartz countertops, tile backsplash, stainless appliances, and a center island perfect for gathering. All bedrooms feature walk-in closets, as does the convenient 1st floor laundry. Relax in the primary suite with dual vanities and walk-in tile shower. Step outside through the patio doors off the dinette onto a large stamped concrete patio ideal for summer fun & a great view of the pond beyond. An oversized 3-car garage with basement access that rounds out this fantastic find! 72hrs binding acceptance. Sellers prefers closing date of June 20, 2025 or later.
Zillow last checked: 8 hours ago
Listing updated: July 01, 2025 at 03:01am
Listed by:
Diane Campshure Walczyk CELL:920-621-9659,
Resource One Realty, LLC
Bought with:
Lizzy Giddley
Resource One Realty, LLC
Source: RANW,MLS#: 50307320
Facts & features
Interior
Bedrooms & bathrooms
- Bedrooms: 3
- Bathrooms: 3
- Full bathrooms: 2
- 1/2 bathrooms: 1
Bedroom 1
- Level: Main
- Dimensions: 14x13
Bedroom 2
- Level: Main
- Dimensions: 12x12
Bedroom 3
- Level: Main
- Dimensions: 12x12
Dining room
- Level: Main
- Dimensions: 12x11
Kitchen
- Level: Main
- Dimensions: 11x11
Living room
- Level: Main
- Dimensions: 18x17
Heating
- Forced Air
Cooling
- Forced Air, Central Air
Appliances
- Included: Dishwasher, Disposal, Dryer, Microwave, Refrigerator, Washer
Features
- At Least 1 Bathtub, Breakfast Bar, Cable Available, High Speed Internet, Kitchen Island, Pantry, Walk-In Closet(s), Walk-in Shower
- Basement: Full,Radon Mitigation System,Sump Pump
- Number of fireplaces: 1
- Fireplace features: One, Gas
Interior area
- Total interior livable area: 1,797 sqft
- Finished area above ground: 1,797
- Finished area below ground: 0
Property
Parking
- Total spaces: 3
- Parking features: Attached, Basement, Garage Door Opener
- Attached garage spaces: 3
Accessibility
- Accessibility features: 1st Floor Bedroom, Door Open. 29 In. Or More, Laundry 1st Floor, Level Drive, Level Lot, Open Floor Plan
Features
- Patio & porch: Patio
Lot
- Size: 0.26 Acres
- Dimensions: 80x145
Details
- Parcel number: HB3310
- Zoning: Residential
- Special conditions: Arms Length
Construction
Type & style
- Home type: SingleFamily
- Architectural style: Ranch
- Property subtype: Single Family Residence
Materials
- Stone, Vinyl Siding
- Foundation: Poured Concrete
Condition
- New construction: No
- Year built: 2021
Utilities & green energy
- Sewer: Public Sewer
- Water: Public
Community & neighborhood
Location
- Region: De Pere
Price history
| Date | Event | Price |
|---|---|---|
| 6/27/2025 | Sold | $450,000+0%$250/sqft |
Source: RANW #50307320 | ||
| 6/20/2025 | Pending sale | $449,900$250/sqft |
Source: | ||
| 5/8/2025 | Contingent | $449,900$250/sqft |
Source: | ||
| 5/1/2025 | Listed for sale | $449,900+15.4%$250/sqft |
Source: RANW #50307320 | ||
| 4/22/2022 | Sold | $389,900$217/sqft |
Source: RANW #50243658 | ||
Public tax history
Tax history is unavailable.
Neighborhood: 54115
Nearby schools
GreatSchools rating
- 5/10Hemlock Creek Elementary SchoolGrades: PK-4Distance: 0.9 mi
- 9/10West De Pere Middle SchoolGrades: 7-8Distance: 2.5 mi
- 10/10West De Pere High SchoolGrades: 9-12Distance: 3.2 mi

Get pre-qualified for a loan
At Zillow Home Loans, we can pre-qualify you in as little as 5 minutes with no impact to your credit score.An equal housing lender. NMLS #10287.


