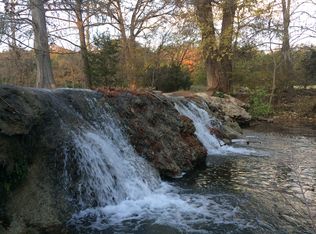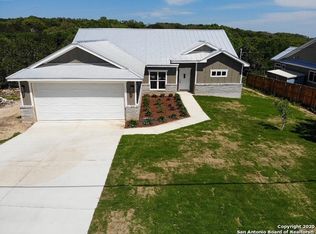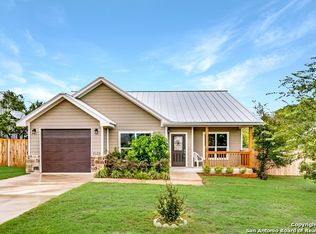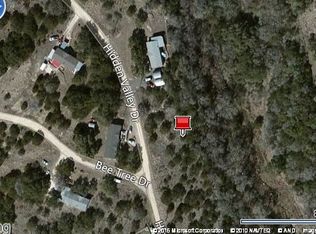Beautiful single story home in an incredible secluded community. Picturesque drive down river front road. Lots of activities in community, fishing, hiking, park and more. Privacy backing up to large ranch.
This property is off market, which means it's not currently listed for sale or rent on Zillow. This may be different from what's available on other websites or public sources.



