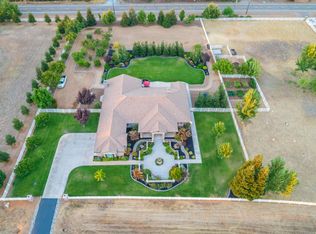Closed
$1,295,000
12860 Rimfire Dr, Wilton, CA 95693
5beds
3,600sqft
Single Family Residence
Built in 2005
2.27 Acres Lot
$1,285,000 Zestimate®
$360/sqft
$5,204 Estimated rent
Home value
$1,285,000
$1.17M - $1.41M
$5,204/mo
Zestimate® history
Loading...
Owner options
Explore your selling options
What's special
Welcome to The Ranch! This semi-custom beauty is built by JTS and has every upgrade and update you can imagine! This Ponderosa model features 5 bedrooms and 3 full baths, that have all been updated within the last 4 years. Built-ins were added in 2020 and include a wine fridge. The interior and exterior were painted in 2019. The High Efficiency Elec. Heat Pump was installed in Dec. 2024 ($40,000!) There is Epoxy flooring in the 3 car garage, plus a Gladiator garage storage system that includes a fridge. The garage doors are all heavily insulated. The Gazebo was installed in 2023 and the putting green in 2020. There's even a walk-in chicken coop (2021) and a very large shed, perfect for that riding lawn mower! Other nice upgrades include a water softening system and purified water at the kitchen sink, a newer door in the hall bath with built-in blinds, that goes out to the pool area, Laundry room remodel with a sink, Corian counters and tons of cabinets, and best of all, the Kitchen was updated in 2021 to feature newer flooring, and Whirlpool appliances and a SS Refrigerator(included). There's even a walk-in pantry! Each bedroom in this home has it's own walk-in closet. The Primary suite is huge & has a bedroom sized closet. So much more! Come see this beauty before it's gone!
Zillow last checked: 8 hours ago
Listing updated: May 21, 2025 at 01:18pm
Listed by:
Tracey Saizan DRE #00797804 916-761-8180,
Keller Williams Realty
Bought with:
Christy Press, DRE #02034690
Wesely & Associates
Source: MetroList Services of CA,MLS#: 225043209Originating MLS: MetroList Services, Inc.
Facts & features
Interior
Bedrooms & bathrooms
- Bedrooms: 5
- Bathrooms: 3
- Full bathrooms: 3
Primary bedroom
- Features: Walk-In Closet, Outside Access, Sitting Area
Primary bathroom
- Features: Shower Stall(s), Double Vanity, Soaking Tub, Granite Counters, Tile, Walk-In Closet(s), Window
Dining room
- Features: Breakfast Nook, Formal Room, Bar, Space in Kitchen
Kitchen
- Features: Breakfast Area, Pantry Closet, Granite Counters, Kitchen Island, Kitchen/Family Combo
Heating
- Central, Electric, Heat Pump
Cooling
- Ceiling Fan(s), Central Air, Whole House Fan
Appliances
- Included: Built-In Electric Oven, Gas Cooktop, Range Hood, Dishwasher, Disposal, Microwave, Plumbed For Ice Maker, Self Cleaning Oven, Dryer, Washer
- Laundry: Laundry Room, Cabinets, Sink, Inside Room
Features
- Flooring: Carpet, Linoleum, Tile, Vinyl, Wood
- Number of fireplaces: 1
- Fireplace features: Family Room
Interior area
- Total interior livable area: 3,600 sqft
Property
Parking
- Total spaces: 3
- Parking features: Electric Vehicle Charging Station(s), Garage Door Opener, Garage Faces Front, Driveway
- Garage spaces: 3
- Has uncovered spaces: Yes
Features
- Stories: 1
- Has private pool: Yes
- Pool features: In Ground, Gunite
- Fencing: Back Yard
Lot
- Size: 2.27 Acres
- Features: Auto Sprinkler F&R, Irregular Lot
Details
- Additional structures: Shed(s), Other
- Parcel number: 12803400340000
- Zoning description: AR-5
- Special conditions: Standard
Construction
Type & style
- Home type: SingleFamily
- Architectural style: Ranch,Traditional
- Property subtype: Single Family Residence
Materials
- Stucco, Frame, Wood
- Foundation: Slab
- Roof: Tile
Condition
- Year built: 2005
Details
- Builder name: JTS
Utilities & green energy
- Sewer: Septic System
- Water: Well
- Utilities for property: Cable Available, Cable Connected, Propane Tank Leased, Public, Internet Available
Community & neighborhood
Location
- Region: Wilton
HOA & financial
HOA
- Has HOA: Yes
- HOA fee: $195 monthly
- Amenities included: None
Other
Other facts
- Price range: $1.3M - $1.3M
- Road surface type: Asphalt, Paved
Price history
| Date | Event | Price |
|---|---|---|
| 5/21/2025 | Sold | $1,295,000$360/sqft |
Source: MetroList Services of CA #225043209 Report a problem | ||
| 5/1/2025 | Pending sale | $1,295,000$360/sqft |
Source: MetroList Services of CA #225043209 Report a problem | ||
| 4/24/2025 | Listed for sale | $1,295,000+181.5%$360/sqft |
Source: MetroList Services of CA #225043209 Report a problem | ||
| 6/1/2012 | Listing removed | $2,400$1/sqft |
Source: REALTY ROUNDUP PROPERTY MANAGEMENT Report a problem | ||
| 5/12/2012 | Listed for rent | $2,400$1/sqft |
Source: RentalHunt.com #235644 Report a problem | ||
Public tax history
| Year | Property taxes | Tax assessment |
|---|---|---|
| 2025 | $6,311 +0.8% | $593,764 +2% |
| 2024 | $6,260 +3.2% | $582,122 +2% |
| 2023 | $6,063 +1.8% | $570,709 +2% |
Find assessor info on the county website
Neighborhood: 95693
Nearby schools
GreatSchools rating
- 6/10C. W. Dillard Elementary SchoolGrades: K-6Distance: 3.5 mi
- 8/10Katherine L. Albiani Middle SchoolGrades: 7-8Distance: 8 mi
- 9/10Pleasant Grove High SchoolGrades: 9-12Distance: 8.3 mi
Get a cash offer in 3 minutes
Find out how much your home could sell for in as little as 3 minutes with a no-obligation cash offer.
Estimated market value$1,285,000
Get a cash offer in 3 minutes
Find out how much your home could sell for in as little as 3 minutes with a no-obligation cash offer.
Estimated market value
$1,285,000
