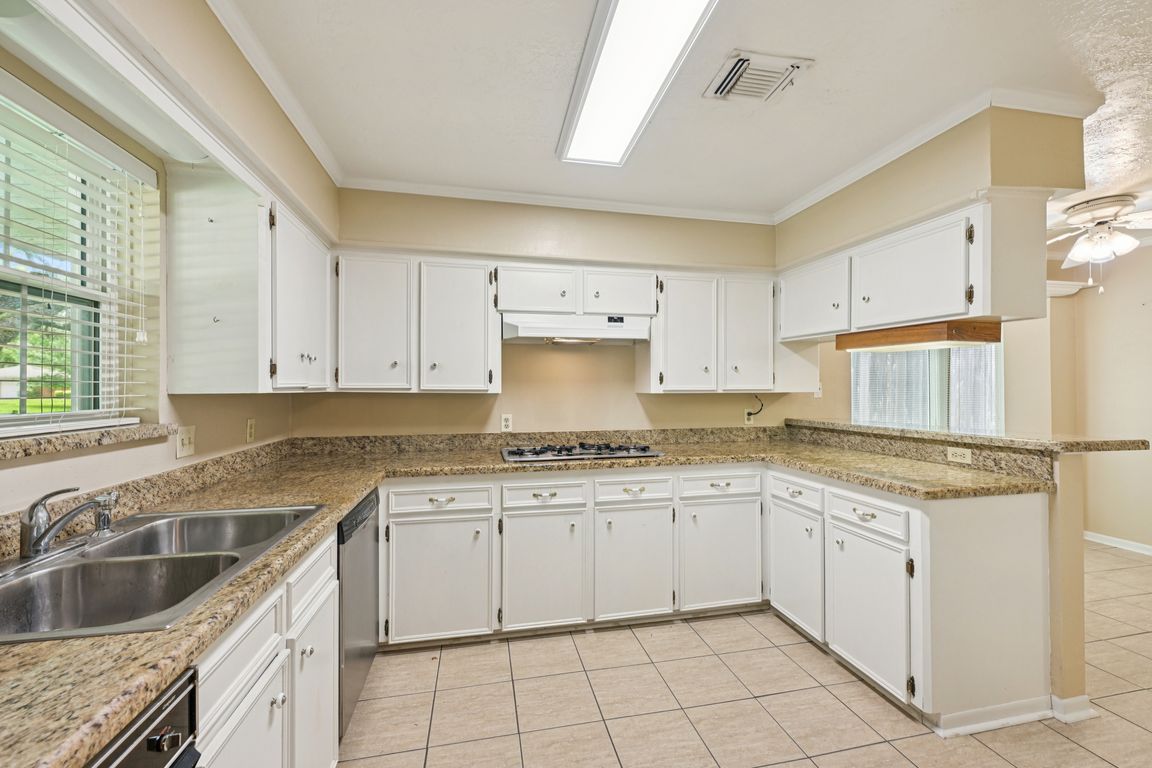
For salePrice cut: $5K (12/1)
$345,000
4beds
1,800sqft
12862 Westhorpe Dr, Houston, TX 77077
4beds
1,800sqft
Single family residence
Built in 1969
7,474 sqft
2 Attached garage spaces
$192 price/sqft
$648 annually HOA fee
What's special
Updated double-pane windowsFreshly paved drivewayFreshly painted bedroomsRaised deckHorizontal pex plumbing
Charming and well-maintained 4-bedroom, 2-bath home built in 1969, this home offers timeless character with key updates throughout. Recent improvements include a new roof (2025), freshly paved driveway, horizontal PEX plumbing, updated double-pane windows, and new insulation for added efficiency. Inside, you’ll find freshly painted bedrooms and a clean, durable epoxy-coated ...
- 25 days |
- 333 |
- 25 |
Source: HAR,MLS#: 21422930
Travel times
Living Room
Kitchen
Primary Bedroom
Zillow last checked: 8 hours ago
Listing updated: December 01, 2025 at 10:10am
Listed by:
Ashley Guerrero TREC #0819355 832-692-0094,
Better Homes and Gardens Real Estate Gary Greene - Memorial
Source: HAR,MLS#: 21422930
Facts & features
Interior
Bedrooms & bathrooms
- Bedrooms: 4
- Bathrooms: 2
- Full bathrooms: 2
Primary bathroom
- Features: Primary Bath: Shower Only, Secondary Bath(s): Tub/Shower Combo
Heating
- Natural Gas
Cooling
- Electric
Appliances
- Included: Disposal, Double Oven, Gas Oven, Trash Compactor, Gas Cooktop, Dishwasher
- Laundry: Electric Dryer Hookup, Gas Dryer Hookup, Washer Hookup
Features
- Prewired for Alarm System, All Bedrooms Down
- Flooring: Carpet, Tile
- Windows: Window Coverings
- Number of fireplaces: 1
- Fireplace features: Gas
Interior area
- Total structure area: 1,800
- Total interior livable area: 1,800 sqft
Property
Parking
- Total spaces: 2
- Parking features: Attached
- Attached garage spaces: 2
Features
- Stories: 1
- Patio & porch: Covered, Patio/Deck
- Exterior features: Back Green Space
- Fencing: Back Yard
Lot
- Size: 7,474.9 Square Feet
- Features: Back Yard, Subdivided, 0 Up To 1/4 Acre
Details
- Parcel number: 1014020000005
Construction
Type & style
- Home type: SingleFamily
- Architectural style: Traditional
- Property subtype: Single Family Residence
Materials
- Brick, Wood Siding
- Foundation: Slab
- Roof: Composition
Condition
- New construction: No
- Year built: 1969
Utilities & green energy
- Sewer: Public Sewer
- Water: Public
Community & HOA
Community
- Security: Prewired for Alarm System
- Subdivision: Ashford West
HOA
- Has HOA: Yes
- Amenities included: Clubhouse, Playground, Pool
- HOA fee: $648 annually
Location
- Region: Houston
Financial & listing details
- Price per square foot: $192/sqft
- Tax assessed value: $327,721
- Annual tax amount: $6,953
- Date on market: 11/14/2025
- Listing terms: Cash,Conventional,FHA,VA Loan
- Road surface type: Concrete