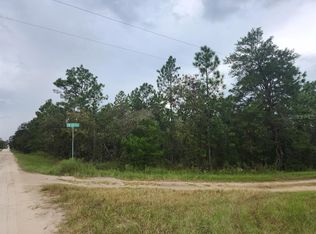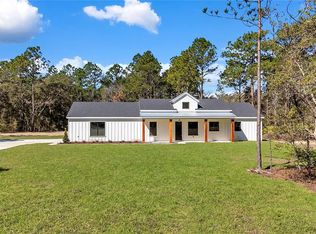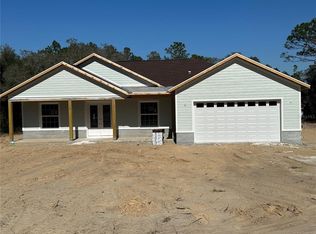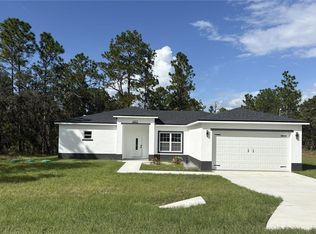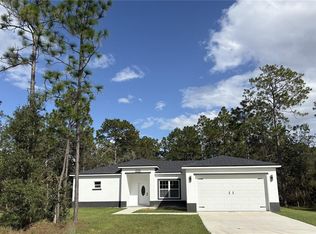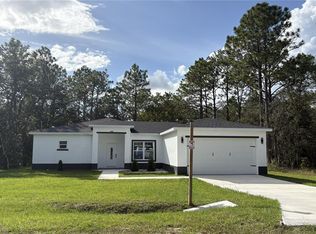MOVE-IN READY | 1+ ACRE LOT | HUGE BUYER INCENTIVES | NO HOA | PROPERTY QUALIFIES FOR USDA NO DOWN PAYMENT PROGRAM Own This Brand-New 3BR/2BA + Office Home with Modern Finishes, Spacious Land area! * $15,000 in Upgrades * 2-10 Home Warranty Provided by Builder (Covers systems and structure for up to 10 years) * Free Stainless Steel Appliance Package (~$3,000 value) * Large Laundry Room, Multiple Storage Closets, and Covered Back Patio for Entertaining Buy More, Save More Investor or second-home buyer? Ask about a bundle discount if purchasing multiple properties—perfect for portfolio growth in a high-demand, no-HOA area. Broker Friendly — Generous Agent Incentives Available Ask listing agent about enhanced opportunities and exclusive bonuses for buyer’s agents. Multiple sales and quick closings may qualify for additional perks. Discover the perfect blend of peaceful country living and contemporary design in this beautifully finished new construction home nestled on 1.16 acres in the serene Rolling Hills community of Dunnellon, FL. With no HOA, expansive green space, and thoughtfully designed interiors, this property is an exceptional opportunity for first time homeowners, downsizing, or investors. Step inside to find an open-concept layout filled with natural light, luxury vinyl plank flooring throughout, and soaring vaulted ceilings. The heart of the home is the designer kitchen featuring quartz countertops, a large center island, 42” soft-close shaker cabinets, stainless steel appliances, a walk-in pantry, and a cozy breakfast nook. The primary suite is a relaxing retreat complete with a spa-inspired bathroom: dual vanities with anti-fog LED mirrors, a luxury walk-in rain head shower with European drain, private toilet room, and a large walk-in closet. Two guest bedrooms, a stylish full bath with waterfall faucets, and a bonus room (ideal as a 4th bedroom or office) provide flexibility for families or remote work needs. Location perks: Minutes to WEC - World Equestrian Center, Rainbow Springs State Park, and quick access to Ocala, Gainesville, and Orlando’s world-class attractions. Whether you love trail riding, kayaking, or quiet evenings under the stars—this location has it all. * No HOA | Acre+ Lots | Builder Incentives | Modern Finishes | Move-In Ready Seller will entertain property exchange or proceeds paid in Bitcoin.
New construction
$389,900
12871 SW 85th Pl, Dunnellon, FL 34432
3beds
1,648sqft
Est.:
Single Family Residence
Built in 2025
1 Acres Lot
$-- Zestimate®
$237/sqft
$-- HOA
What's special
Modern finishesLarge center islandGuest bedroomsLarge laundry roomBonus roomQuartz countertopsCozy breakfast nook
- 276 days |
- 84 |
- 8 |
Zillow last checked: 8 hours ago
Listing updated: October 08, 2025 at 03:14pm
Listing Provided by:
Darren Sowell 352-617-9616,
NORTHSTAR REAL ESTATE LLC 352-617-9616
Source: Stellar MLS,MLS#: G5094241 Originating MLS: Lake and Sumter
Originating MLS: Lake and Sumter

Tour with a local agent
Facts & features
Interior
Bedrooms & bathrooms
- Bedrooms: 3
- Bathrooms: 2
- Full bathrooms: 2
Rooms
- Room types: Bonus Room, Great Room, Utility Room
Primary bedroom
- Features: Walk-In Closet(s)
- Level: First
- Area: 175.2 Square Feet
- Dimensions: 14.6x12
Bedroom 2
- Features: Walk-In Closet(s)
- Level: First
- Area: 120.96 Square Feet
- Dimensions: 10.8x11.2
Bedroom 3
- Features: Walk-In Closet(s)
- Level: First
- Area: 127.6 Square Feet
- Dimensions: 11.6x11
Bedroom 4
- Features: No Closet
- Level: First
- Area: 125.28 Square Feet
- Dimensions: 11.6x10.8
Great room
- Level: First
- Area: 224.84 Square Feet
- Dimensions: 15.4x14.6
Kitchen
- Level: First
- Area: 219.12 Square Feet
- Dimensions: 13.2x16.6
Heating
- Central, Electric
Cooling
- Central Air
Appliances
- Included: Dishwasher, Disposal, Electric Water Heater, Microwave, Range, Refrigerator
- Laundry: Inside, Laundry Room
Features
- Ceiling Fan(s), High Ceilings, Kitchen/Family Room Combo, Living Room/Dining Room Combo, Open Floorplan, Primary Bedroom Main Floor, Solid Surface Counters, Thermostat, Vaulted Ceiling(s), Walk-In Closet(s)
- Flooring: Luxury Vinyl
- Doors: Sliding Doors
- Has fireplace: No
Interior area
- Total structure area: 2,295
- Total interior livable area: 1,648 sqft
Video & virtual tour
Property
Parking
- Total spaces: 2
- Parking features: Driveway, Garage Door Opener, Ground Level
- Attached garage spaces: 2
- Has uncovered spaces: Yes
- Details: Garage Dimensions: 20x20
Features
- Levels: One
- Stories: 1
- Patio & porch: Covered, Porch, Rear Porch
- Exterior features: Lighting
- Has view: Yes
- View description: Trees/Woods
Lot
- Size: 1 Acres
- Dimensions: 145 x 300
- Residential vegetation: Trees/Landscaped, Wooded
Details
- Parcel number: 3490047101
- Zoning: R1
- Special conditions: None
Construction
Type & style
- Home type: SingleFamily
- Architectural style: Contemporary
- Property subtype: Single Family Residence
Materials
- Block
- Foundation: Slab
- Roof: Shingle
Condition
- Completed
- New construction: Yes
- Year built: 2025
Details
- Builder model: 1648
- Builder name: Improved Property Concepts LLC
- Warranty included: Yes
Utilities & green energy
- Sewer: Septic Tank
- Water: Well
- Utilities for property: Electricity Available, Electricity Connected, Sewer Available, Sewer Connected
Community & HOA
Community
- Subdivision: ROLLING HILLS UN 01
HOA
- Has HOA: No
- Pet fee: $0 monthly
Location
- Region: Dunnellon
Financial & listing details
- Price per square foot: $237/sqft
- Tax assessed value: $25,200
- Annual tax amount: $265
- Date on market: 3/14/2025
- Cumulative days on market: 229 days
- Listing terms: Cash,Conventional,Trade,FHA,Other,USDA Loan,VA Loan
- Ownership: Fee Simple
- Total actual rent: 0
- Electric utility on property: Yes
- Road surface type: Dirt
Estimated market value
Not available
Estimated sales range
Not available
Not available
Price history
Price history
| Date | Event | Price |
|---|---|---|
| 3/14/2025 | Listed for sale | $389,900+549.8%$237/sqft |
Source: | ||
| 2/15/2024 | Sold | $60,000+57.9%$36/sqft |
Source: Public Record Report a problem | ||
| 5/23/2005 | Sold | $38,000+1087.5%$23/sqft |
Source: Public Record Report a problem | ||
| 10/2/2001 | Sold | $3,200$2/sqft |
Source: Public Record Report a problem | ||
Public tax history
Public tax history
| Year | Property taxes | Tax assessment |
|---|---|---|
| 2024 | $265 +11.6% | $9,341 +10% |
| 2023 | $238 +23.6% | $8,492 +10% |
| 2022 | $192 +34.3% | $7,720 +10% |
Find assessor info on the county website
BuyAbility℠ payment
Est. payment
$2,532/mo
Principal & interest
$1870
Property taxes
$526
Home insurance
$136
Climate risks
Neighborhood: 34432
Nearby schools
GreatSchools rating
- 5/10Dunnellon Elementary SchoolGrades: PK-5Distance: 5.5 mi
- 4/10Dunnellon Middle SchoolGrades: 6-8Distance: 8.9 mi
- 2/10Dunnellon High SchoolGrades: 9-12Distance: 5.2 mi
- Loading
- Loading
