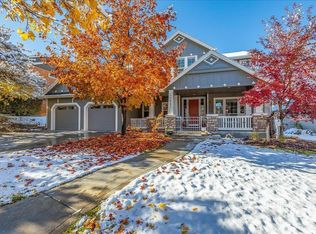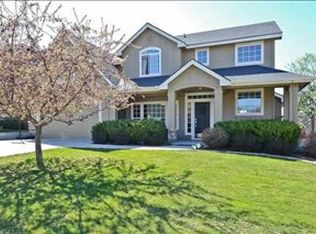Sold
Price Unknown
12875 N Schicks Ridge Rd, Boise, ID 83714
4beds
4baths
3,530sqft
Single Family Residence
Built in 2003
0.37 Acres Lot
$860,000 Zestimate®
$--/sqft
$5,181 Estimated rent
Home value
$860,000
$808,000 - $912,000
$5,181/mo
Zestimate® history
Loading...
Owner options
Explore your selling options
What's special
Experience refined luxury in this exquisite residence perfectly positioned on a scenic ridge with no rear neighbors-offering unmatched privacy & panoramic views. Located in an award-winning master-planned community, this home provides access to exceptional amenities including two resort-style pools, a charming Mercantile, a top-ranked elementary school & direct connection to 100’s of miles of hiking & biking trails. Designed for both comfort and sophistication, the interior features a private theater room, a dedicated workout area with steam shower & a main level bedroom & bath serving well also as an office, ideal for remote work. A recent renovation introduces a stunning kitchen, high efficiency HVAC, hardwood flooring, and plush, new carpet throughout. The primary suite includes a spacious sitting area and a secluded deck-your personal retreat! Step outside to relax in the hot tub and savor peaceful evenings under the stars. More than a home, it’s a lifestyle defined by elegance & natural beauty.
Zillow last checked: 8 hours ago
Listing updated: February 05, 2026 at 03:08pm
Listed by:
J. Tyler Gilman 208-941-0033,
Group One Sotheby's Int'l Realty
Bought with:
John Van Der Giessen
Keller Williams Realty Boise
Source: IMLS,MLS#: 98948980
Facts & features
Interior
Bedrooms & bathrooms
- Bedrooms: 4
- Bathrooms: 4
- Main level bedrooms: 1
Primary bedroom
- Level: Upper
Bedroom 2
- Level: Upper
Bedroom 3
- Level: Upper
Bedroom 4
- Level: Main
Kitchen
- Level: Main
Heating
- Forced Air, Natural Gas
Cooling
- Central Air
Appliances
- Included: Gas Water Heater, Tankless Water Heater, Recirculating Pump Water Heater, Dishwasher, Disposal, Microwave, Oven/Range Freestanding, Refrigerator, Washer, Dryer, Water Softener Owned, Gas Range
Features
- Bath-Master, Split Bedroom, Den/Office, Great Room, Rec/Bonus, Double Vanity, Walk-In Closet(s), Breakfast Bar, Pantry, Kitchen Island, Granite Counters, Number of Baths Upper Level: 2, Number of Baths Below Grade: 1
- Flooring: Hardwood, Tile, Carpet
- Has basement: No
- Number of fireplaces: 1
- Fireplace features: One, Gas
Interior area
- Total structure area: 3,530
- Total interior livable area: 3,530 sqft
- Finished area above ground: 2,765
- Finished area below ground: 765
Property
Parking
- Total spaces: 3
- Parking features: Attached, Tandem, Driveway
- Attached garage spaces: 3
- Has uncovered spaces: Yes
Features
- Levels: Two Story w/ Below Grade
- Patio & porch: Covered Patio/Deck
- Pool features: Community, In Ground, Pool
- Spa features: Heated
- Fencing: Partial,Wood
- Has view: Yes
- Waterfront features: Pond Community
Lot
- Size: 0.36 Acres
- Dimensions: 214' x 75'
- Features: 10000 SF - .49 AC, Sidewalks, Views, Canyon Rim, Chickens, Rolling Slope, Auto Sprinkler System, Drip Sprinkler System, Full Sprinkler System
Details
- Parcel number: R3610160090
- Zoning: PC
Construction
Type & style
- Home type: SingleFamily
- Property subtype: Single Family Residence
Materials
- Frame, Wood Siding
- Roof: Composition
Condition
- Year built: 2003
Details
- Builder name: Marrs & Company
Utilities & green energy
- Water: Public
- Utilities for property: Sewer Connected
Green energy
- Green verification: ENERGY STAR Certified Homes
Community & neighborhood
Location
- Region: Boise
- Subdivision: Hidden Springs
HOA & financial
HOA
- Has HOA: Yes
- HOA fee: $494 quarterly
Other
Other facts
- Listing terms: Cash,Conventional,FHA,VA Loan
- Ownership: Fee Simple,Fractional Ownership: No
- Road surface type: Paved
Price history
Price history is unavailable.
Public tax history
| Year | Property taxes | Tax assessment |
|---|---|---|
| 2025 | $5,240 +2.8% | $949,700 +8.7% |
| 2024 | $5,097 -2% | $873,300 +8.7% |
| 2023 | $5,198 +15.6% | $803,400 -8.7% |
Find assessor info on the county website
Neighborhood: 83714
Nearby schools
GreatSchools rating
- 8/10Hidden Springs Elementary SchoolGrades: PK-6Distance: 0.4 mi
- 5/10Hillside Junior High SchoolGrades: 7-9Distance: 4.7 mi
- 8/10Boise Senior High SchoolGrades: 9-12Distance: 7.4 mi
Schools provided by the listing agent
- Elementary: Hidden Springs
- Middle: Hillside
- High: Boise
- District: Boise School District #1
Source: IMLS. This data may not be complete. We recommend contacting the local school district to confirm school assignments for this home.

