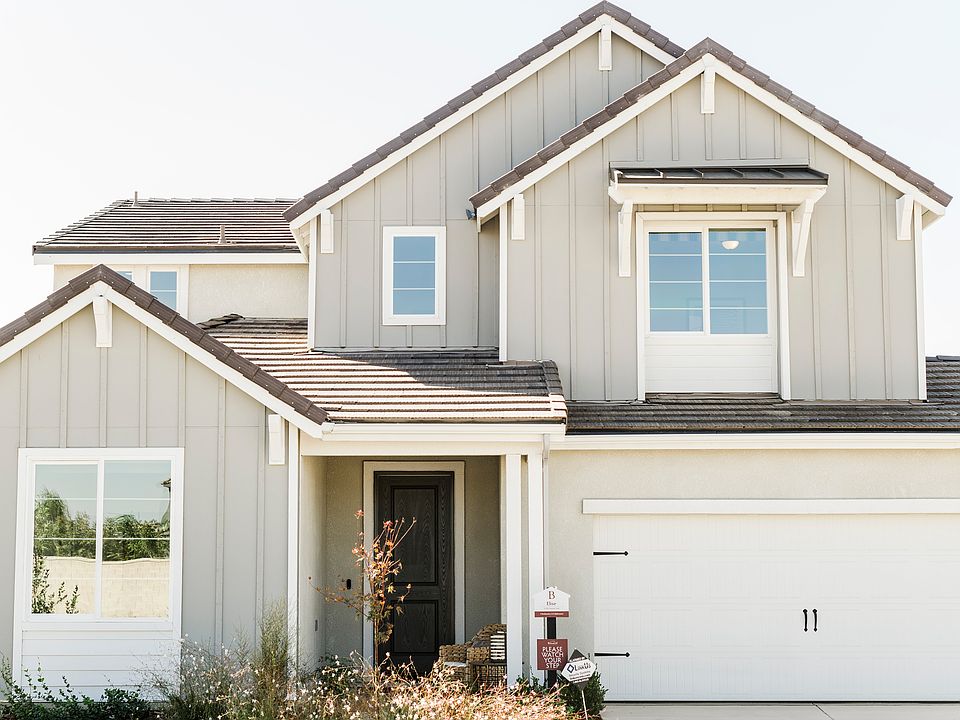Lot 44 - Magnolia is located in the beautifully master-planned community, Riverstone. Magnolia at Riverstone showcases new Hilltop Series homes, featuring three and four-bedroom open floor plans with loft options on pool-sized lots. Magnolia at Riverstone offer both single and two-story homes and three exterior elevation choices, including modern farmhouse. Superior quality, ecologically friendly homes with advanced smart home technology, superb craftsmanship, and exceptional attention to detail.Upgrades to Lot 44 include:Upgraded shaker cabinets, pre-wired for ceiling fan in select areas, 110 eave outlet w/ GFI, pre-wired for three pendant lights over kitchen island, flat screen provision with outlet in select areas, 4th bedroom in lieu of loft.
New construction
$510,150
1288 Catherdral Ct S, Madera, CA 93636
4beds
3baths
2,128sqft
Residential, Single Family Residence
Built in ----
5,688.94 Square Feet Lot
$-- Zestimate®
$240/sqft
$125/mo HOA
What's special
Upgraded shaker cabinetsPool-sized lotsPre-wired for ceiling fan
Call: (559) 206-4826
- 95 days |
- 83 |
- 3 |
Zillow last checked: 8 hours ago
Listing updated: August 20, 2025 at 12:19am
Listed by:
Dean Pryor DRE #01120841 559-281-3775,
Pryor Realty
Source: Fresno MLS,MLS#: 635711Originating MLS: Fresno MLS
Travel times
Schedule tour
Select your preferred tour type — either in-person or real-time video tour — then discuss available options with the builder representative you're connected with.
Facts & features
Interior
Bedrooms & bathrooms
- Bedrooms: 4
- Bathrooms: 3
Primary bedroom
- Area: 0
- Dimensions: 0 x 0
Bedroom 1
- Area: 0
- Dimensions: 0 x 0
Bedroom 2
- Area: 0
- Dimensions: 0 x 0
Bedroom 3
- Area: 0
- Dimensions: 0 x 0
Bedroom 4
- Area: 0
- Dimensions: 0 x 0
Dining room
- Area: 0
- Dimensions: 0 x 0
Family room
- Area: 0
- Dimensions: 0 x 0
Kitchen
- Area: 0
- Dimensions: 0 x 0
Living room
- Area: 0
- Dimensions: 0 x 0
Basement
- Area: 0
Heating
- Has Heating (Unspecified Type)
Cooling
- Central Air
Appliances
- Laundry: Inside
Features
- Has fireplace: No
Interior area
- Total structure area: 2,128
- Total interior livable area: 2,128 sqft
Property
Parking
- Total spaces: 2
- Parking features: Garage - Attached
- Attached garage spaces: 2
Features
- Levels: Two
- Stories: 2
- Has private pool: Yes
- Pool features: Community, In Ground
Lot
- Size: 5,688.94 Square Feet
- Features: Urban
Details
- Parcel number: NEW/UNDER CONSTRUCTION/NA
Construction
Type & style
- Home type: SingleFamily
- Property subtype: Residential, Single Family Residence
Materials
- Stucco, Other
- Foundation: Concrete
- Roof: Tile
Condition
- New construction: Yes
Details
- Builder name: Bonadelle Neighborhoods
Utilities & green energy
- Sewer: Public Sewer
- Water: Public
- Utilities for property: Public Utilities
Community & HOA
Community
- Subdivision: Magnolia at Riverstone
HOA
- Has HOA: Yes
- Amenities included: Pool, Clubhouse, Fitness Center, Green Area, Playground
- HOA fee: $125 monthly
Location
- Region: Madera
Financial & listing details
- Price per square foot: $240/sqft
- Date on market: 8/18/2025
- Cumulative days on market: 31 days
- Listing agreement: Exclusive Right To Sell
- Total actual rent: 0
About the community
Clubhouse
Bonadelle Neighborhoods' newest community, Magnolia, is located in the beautifully master-planned community, Riverstone. Magnolia at Riverstone showcases new Hilltop Series homes, featuring three and four-bedroom open floor plans with loft options on large pool-sized lots. Magnolia at Riverstone offers both single and two-story homes and three exterior elevation choices, including modern farmhouse.
From the builder known for "Building Value for Generations" for nearly 80 years, this new community promises to deliver a custom quality, ecologically friendly home with luxurious features, superb craftsmanship, and exceptional attention to detail that you will be proud to call "Home Sweet Home".
Source: Bonadelle Neighborhoods
