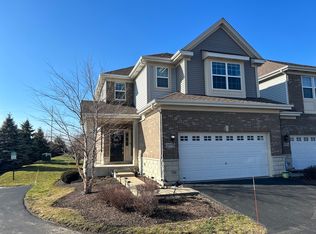Welcome to this beautifully maintained and spacious 4-bedroom, 2.5-bathroom brick Georgian home nestled on a quiet cul-de-sac in North Naperville. Offering over 3,500 square feet of finished living space, including a finished basement, this home is perfect for comfortable living and entertaining. The main level features rich hardwood flooring, a formal living room and dining room, and a warm, sunlit family room with large windows and a brick fireplace. The updated kitchen is a chef's dream, complete with elegant white cabinetry, quartz countertops, stainless steel appliances, a center island, oven, built-in desk area, and a generous eat-in space with access to the deck. Upstairs, you'll find four spacious bedrooms, including a luxurious primary suite with tray ceiling, walk-in closet, and an updated bath featuring a dual quartz vanity, soaking/whirlpool tub, and separate walk-in shower. The hall bath has also been tastefully updated. The finished basement provides a flexible space for recreation, work, or guests-complete with a large open area. Outside, enjoy the expansive deck overlooking a serene yard lined with mature trees-perfect for summer evenings and family gatherings. Additional features include a 2-car attached garage, skylights, crown molding, newer mechanicals (including roof, furnace, A/C, and water heater), and ample storage throughout. Lawn care and pest control included in rent. Situated in the award-winning District 203 school boundaries (Beebe Elementary, Jefferson Junior High, Naperville North High School), and just minutes from downtown Naperville, the Metra train station, shopping, dining, and I-88, this home offers the ideal blend of style, space, and unbeatable location. A rare opportunity to live in one of Naperville's most convenient and charming neighborhoods. This is a managed property. Application fee includes credit review, criminal history check, past rental history, identity confirmation & employment verification. We require photo ID of all prospective occupants over 18 years of age at time of application. We use a third party pet policy service; all applicants must create either a "No Pet or Animal" or "Assistance Animal" profile at no charge.
12 month lease but open to a short lease up until April/may 2026 - renewable for 12 months after that
House for rent
Accepts Zillow applications
$4,500/mo
1288 Marls Ct, Naperville, IL 60563
4beds
2,532sqft
Price may not include required fees and charges.
Single family residence
Available now
Small dogs OK
Central air
In unit laundry
Attached garage parking
Forced air
What's special
Brick fireplaceCenter islandQuiet cul-de-sacCrown moldingUpdated bathSunlit family roomUpdated kitchen
- 3 days
- on Zillow |
- -- |
- -- |
Travel times
Facts & features
Interior
Bedrooms & bathrooms
- Bedrooms: 4
- Bathrooms: 3
- Full bathrooms: 2
- 1/2 bathrooms: 1
Heating
- Forced Air
Cooling
- Central Air
Appliances
- Included: Dishwasher, Dryer, Freezer, Microwave, Oven, Refrigerator, Washer
- Laundry: In Unit
Features
- Walk In Closet
- Flooring: Carpet, Hardwood
Interior area
- Total interior livable area: 2,532 sqft
Property
Parking
- Parking features: Attached
- Has attached garage: Yes
- Details: Contact manager
Features
- Exterior features: Electric Vehicle Charging Station, Heating system: Forced Air, Lawn Care included in rent, Pest Control included in rent, Walk In Closet
Details
- Parcel number: 0808301067
Construction
Type & style
- Home type: SingleFamily
- Property subtype: Single Family Residence
Community & HOA
Location
- Region: Naperville
Financial & listing details
- Lease term: 1 Year
Price history
| Date | Event | Price |
|---|---|---|
| 7/31/2025 | Listed for rent | $4,500$2/sqft |
Source: Zillow Rentals | ||
| 12/23/2021 | Sold | $540,000+0.9%$213/sqft |
Source: | ||
| 12/16/2021 | Listing removed | -- |
Source: | ||
| 11/9/2021 | Contingent | $535,000$211/sqft |
Source: | ||
| 11/5/2021 | Listed for sale | $535,000$211/sqft |
Source: | ||
![[object Object]](https://photos.zillowstatic.com/fp/3169839006ef3c1f25b9f95c99c928c1-p_i.jpg)
