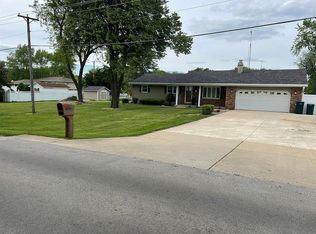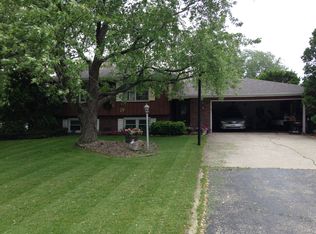Closed
$219,000
1288 N Tower Rd, Kankakee, IL 60901
3beds
1,064sqft
Single Family Residence
Built in 1966
0.35 Acres Lot
$223,300 Zestimate®
$206/sqft
$1,701 Estimated rent
Home value
$223,300
$179,000 - $279,000
$1,701/mo
Zestimate® history
Loading...
Owner options
Explore your selling options
What's special
Welcome to this charming home located in the desirable Limestone Township, within the Herscher School District. This residence boasts a welcoming living room enhanced by elegant French doors. The home features three comfortable bedrooms, each with original hardwood flooring that adds warmth and character. Both full bathrooms have been thoughtfully upgraded with ADA-compliant toilets for modern convenience and accessibility. Storage is abundant throughout the home, with generous closet space, a large attic, and a 5.5-foot deep walk-in crawl space. The attached two-car garage includes a ramp for easy access into the home, making it accessible for everyone. The galley kitchen includes all appliances except for a the microwave, while the separate dining room, complete with sliding doors, opens up to a spacious fenced-in backyard, perfect for outdoor entertaining. Recent updates include a new roof, multiple windows, a hot water heater, and sliding doors, all completed around 2017. The well pump is just five years old. Don't forget to inquire about the one-year home warranty for added peace of mind. This home combines comfort, accessibility, and practicality in a lovely setting-schedule your visit today!
Zillow last checked: 8 hours ago
Listing updated: October 01, 2025 at 11:36am
Listing courtesy of:
Lynn Randazzo, ABR,MRP 815-685-5047,
Berkshire Hathaway HomeServices Speckman Realty
Bought with:
Marla Good
Keller Williams Preferred Realty
Source: MRED as distributed by MLS GRID,MLS#: 12443628
Facts & features
Interior
Bedrooms & bathrooms
- Bedrooms: 3
- Bathrooms: 2
- Full bathrooms: 2
Primary bedroom
- Features: Flooring (Hardwood), Window Treatments (Blinds, Curtains/Drapes)
- Level: Main
- Area: 110 Square Feet
- Dimensions: 11X10
Bedroom 2
- Features: Flooring (Hardwood)
- Level: Main
- Area: 121 Square Feet
- Dimensions: 11X11
Bedroom 3
- Features: Flooring (Hardwood)
- Level: Main
- Area: 90 Square Feet
- Dimensions: 9X10
Dining room
- Features: Flooring (Wood Laminate)
- Level: Main
- Area: 210 Square Feet
- Dimensions: 14X15
Kitchen
- Features: Kitchen (Galley), Flooring (Wood Laminate)
- Level: Main
- Area: 126 Square Feet
- Dimensions: 9X14
Laundry
- Level: Main
- Area: 48 Square Feet
- Dimensions: 6X8
Living room
- Features: Flooring (Wood Laminate)
- Level: Main
- Area: 208 Square Feet
- Dimensions: 13X16
Heating
- Natural Gas
Cooling
- Central Air
Appliances
- Included: Range, Refrigerator, Washer, Dryer, Range Hood
Features
- Flooring: Hardwood
- Doors: French Doors, Mirrored Closet Door(s), Sliding Doors, Storm Door(s)
- Basement: Crawl Space
- Attic: Unfinished
Interior area
- Total structure area: 0
- Total interior livable area: 1,064 sqft
Property
Parking
- Total spaces: 2
- Parking features: Concrete, Garage Door Opener, On Site, Attached, Garage
- Attached garage spaces: 2
- Has uncovered spaces: Yes
Accessibility
- Accessibility features: Ramp - Main Level, Disability Access
Features
- Stories: 1
- Patio & porch: Patio
- Fencing: Fenced
Lot
- Size: 0.35 Acres
- Dimensions: 90 X 171
- Features: Mature Trees
Details
- Parcel number: 07082530101000
- Zoning: SINGL
- Special conditions: None
- Other equipment: Water-Softener Owned, TV-Cable, Ceiling Fan(s)
Construction
Type & style
- Home type: SingleFamily
- Architectural style: Ranch
- Property subtype: Single Family Residence
Materials
- Vinyl Siding
Condition
- New construction: No
- Year built: 1966
Utilities & green energy
- Sewer: Septic Tank
- Water: Well
Community & neighborhood
Security
- Security features: Carbon Monoxide Detector(s)
Community
- Community features: Park, Street Paved
Location
- Region: Kankakee
- Subdivision: Vaughndale
Other
Other facts
- Listing terms: FHA
- Ownership: Fee Simple
Price history
| Date | Event | Price |
|---|---|---|
| 10/1/2025 | Sold | $219,000+1.4%$206/sqft |
Source: | ||
| 9/12/2025 | Contingent | $216,000$203/sqft |
Source: | ||
| 8/25/2025 | Price change | $216,000-1.8%$203/sqft |
Source: | ||
| 8/12/2025 | Listed for sale | $219,900$207/sqft |
Source: | ||
Public tax history
| Year | Property taxes | Tax assessment |
|---|---|---|
| 2024 | $2,770 -11.9% | $57,572 +9% |
| 2023 | $3,145 +7.9% | $52,819 +8.2% |
| 2022 | $2,915 +3.3% | $48,794 +4.8% |
Find assessor info on the county website
Neighborhood: 60901
Nearby schools
GreatSchools rating
- 8/10Limestone Elementary SchoolGrades: 5-8Distance: 3.2 mi
- 8/10Herscher High SchoolGrades: 9-12Distance: 11.4 mi
- NABonfield Grade SchoolGrades: PK-1Distance: 7.4 mi
Schools provided by the listing agent
- District: 2
Source: MRED as distributed by MLS GRID. This data may not be complete. We recommend contacting the local school district to confirm school assignments for this home.
Get pre-qualified for a loan
At Zillow Home Loans, we can pre-qualify you in as little as 5 minutes with no impact to your credit score.An equal housing lender. NMLS #10287.

