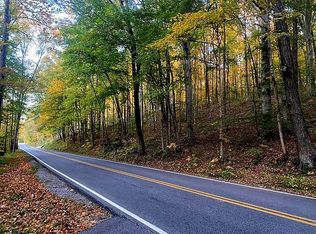Closed
$820,000
1288 Rogues Fork Rd, Bethpage, TN 37022
4beds
4,406sqft
Single Family Residence, Residential
Built in 2021
10.5 Acres Lot
$814,300 Zestimate®
$186/sqft
$5,168 Estimated rent
Home value
$814,300
$774,000 - $863,000
$5,168/mo
Zestimate® history
Loading...
Owner options
Explore your selling options
What's special
Luxurious Estate in Bethpage, Tennessee. This stunning property boasts: 4400 sq ft of luxurious living space designed for the most demanding taste in living. Gourmet kitchen with granite and quartz countertops, gas range, stainless steel appliances, and double oven, Custom-made cabinets and high ceilings throughout, Spacious garage (874 sq ft) and unfinished bonus room (800 sq ft) Covered porch (800 sq ft) and safe room (240 sq ft) Entertainment areas: rec room with wet bar, exercise room, and cinema room, Master bedroom suite with bathroom and guest room with private bathroom, Additional features: 10.5 acres of pristine nature, Repair shop (approx. 350 sq ft) Enjoy the best of both worlds: modern amenities and country living. This estate offers endless possibilities for relaxation, entertainment, and adventure.
Zillow last checked: 8 hours ago
Listing updated: October 06, 2025 at 11:28am
Listing Provided by:
Miguel Calvo 615-516-6673,
The Realty Association,
Dylan Riley Calvo 615-775-8303,
The Realty Association
Bought with:
Judy Hughes, 232622
Coldwell Banker Southern Realty
Source: RealTracs MLS as distributed by MLS GRID,MLS#: 2906020
Facts & features
Interior
Bedrooms & bathrooms
- Bedrooms: 4
- Bathrooms: 5
- Full bathrooms: 3
- 1/2 bathrooms: 2
- Main level bedrooms: 3
Other
- Features: Exercise Room
- Level: Exercise Room
- Area: 144 Square Feet
- Dimensions: 12x12
Heating
- Central
Cooling
- Central Air
Appliances
- Included: Double Oven, Gas Range, Dishwasher, Ice Maker, Microwave, Refrigerator, Stainless Steel Appliance(s), Washer
Features
- Kitchen Island
- Flooring: Wood
- Basement: Full,Finished
- Number of fireplaces: 3
- Fireplace features: Electric, Gas
Interior area
- Total structure area: 4,406
- Total interior livable area: 4,406 sqft
- Finished area above ground: 2,662
- Finished area below ground: 1,744
Property
Parking
- Total spaces: 6
- Parking features: Garage Faces Side
- Garage spaces: 3
- Uncovered spaces: 3
Features
- Levels: Two
- Stories: 2
- Exterior features: Balcony
Lot
- Size: 10.50 Acres
Details
- Additional structures: Storage
- Parcel number: 043 03103 000
- Special conditions: Standard
Construction
Type & style
- Home type: SingleFamily
- Property subtype: Single Family Residence, Residential
Materials
- Brick
- Roof: Shingle
Condition
- New construction: No
- Year built: 2021
Utilities & green energy
- Sewer: Septic Tank
- Water: Public
- Utilities for property: Water Available
Community & neighborhood
Security
- Security features: Security System
Location
- Region: Bethpage
Price history
| Date | Event | Price |
|---|---|---|
| 10/6/2025 | Sold | $820,000-18%$186/sqft |
Source: | ||
| 9/13/2025 | Pending sale | $999,990$227/sqft |
Source: | ||
| 9/6/2025 | Listed for sale | $999,990$227/sqft |
Source: | ||
| 8/20/2025 | Contingent | $999,990$227/sqft |
Source: | ||
| 7/29/2025 | Price change | $999,990-7%$227/sqft |
Source: | ||
Public tax history
| Year | Property taxes | Tax assessment |
|---|---|---|
| 2024 | $3,329 -3.5% | $234,250 +52.9% |
| 2023 | $3,451 -0.4% | $153,225 -75% |
| 2022 | $3,466 +1475.6% | $612,900 +1475.6% |
Find assessor info on the county website
Neighborhood: 37022
Nearby schools
GreatSchools rating
- 5/10Westmoreland Elementary SchoolGrades: PK-5Distance: 3.3 mi
- 6/10Westmoreland Middle SchoolGrades: 6-8Distance: 3.1 mi
- 7/10Westmoreland High SchoolGrades: 9-12Distance: 3.4 mi
Schools provided by the listing agent
- Elementary: Westmoreland Elementary
- Middle: Westmoreland Middle School
- High: Westmoreland High School
Source: RealTracs MLS as distributed by MLS GRID. This data may not be complete. We recommend contacting the local school district to confirm school assignments for this home.
Get a cash offer in 3 minutes
Find out how much your home could sell for in as little as 3 minutes with a no-obligation cash offer.
Estimated market value$814,300
Get a cash offer in 3 minutes
Find out how much your home could sell for in as little as 3 minutes with a no-obligation cash offer.
Estimated market value
$814,300
