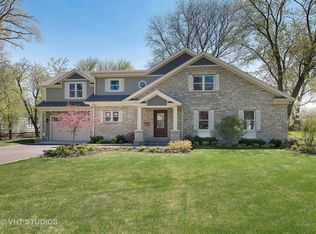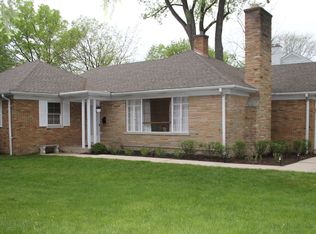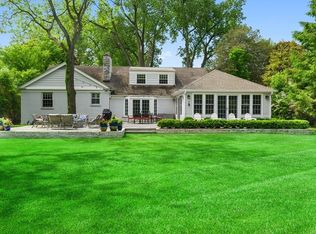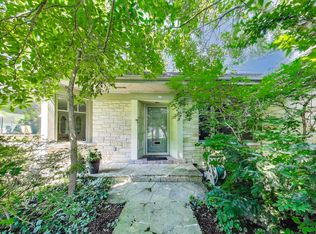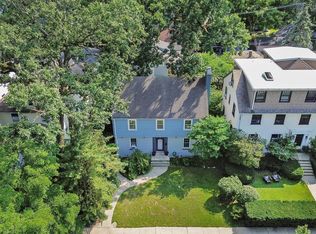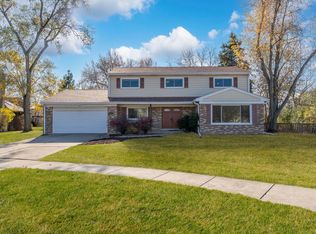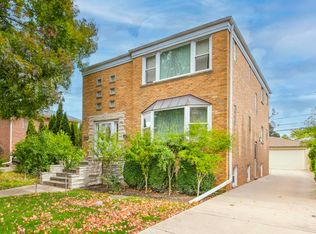Discover an incredible opportunity to either construct a brand-new home or renovate this charming traditional residence situated on a picturesque half-acre lot. Step into the welcoming entrance hall, complete with a guest powder room and closet, leading to a spacious living room featuring a cozy fireplace and panoramic views of the property. The inviting dining room sits conveniently adjacent to both the kitchen and the family room, creating an ideal layout for entertaining. The kitchen is well-appointed with ample cabinets and counter space, including double ovens, a cooktop, refrigerator, and microwave. Enjoy meals in the delightful breakfast room, which flows seamlessly into the sunlit family room, offering access to the patio and yard. The first floor also hosts a versatile fifth bedroom with an ensuite bath, perfect for use as an office. The primary suite on the upper level boasts generous closet space and a private bath. Additionally, there are three more bedrooms and a hall bath on this floor. The basement is fully functional with a recreation room featuring a fireplace, a laundry area, mechanicals, and storage space. Additional features include a two-car attached garage, a garage storage room, and beautiful hardwood floors in three of the bedrooms. This home is being sold "as is". First Showings 7-1-25!
Contingent
Price cut: $151K (12/3)
$899,000
1288 Sunview Ln, Winnetka, IL 60093
5beds
2,714sqft
Est.:
Single Family Residence
Built in 1955
0.5 Acres Lot
$-- Zestimate®
$331/sqft
$-- HOA
What's special
Cozy fireplaceVersatile fifth bedroomPicturesque half-acre lotSunlit family roomDelightful breakfast roomBeautiful hardwood floors
- 165 days |
- 1,076 |
- 45 |
Zillow last checked: 8 hours ago
Listing updated: December 06, 2025 at 10:54am
Listing courtesy of:
Dinny Dwyer 847-446-9600,
Compass
Source: MRED as distributed by MLS GRID,MLS#: 12402232
Facts & features
Interior
Bedrooms & bathrooms
- Bedrooms: 5
- Bathrooms: 4
- Full bathrooms: 3
- 1/2 bathrooms: 1
Rooms
- Room types: Bedroom 5, Breakfast Room, Recreation Room
Primary bedroom
- Features: Flooring (Carpet), Bathroom (Full)
- Level: Second
- Area: 285 Square Feet
- Dimensions: 19X15
Bedroom 2
- Features: Flooring (Carpet)
- Level: Second
- Area: 143 Square Feet
- Dimensions: 13X11
Bedroom 3
- Features: Flooring (Carpet)
- Level: Second
- Area: 156 Square Feet
- Dimensions: 13X12
Bedroom 4
- Features: Flooring (Carpet)
- Level: Second
- Area: 143 Square Feet
- Dimensions: 13X11
Bedroom 5
- Features: Flooring (Carpet)
- Level: Main
- Area: 132 Square Feet
- Dimensions: 12X11
Breakfast room
- Features: Flooring (Other)
- Level: Main
- Area: 180 Square Feet
- Dimensions: 15X12
Dining room
- Features: Flooring (Parquet)
- Level: Main
- Area: 168 Square Feet
- Dimensions: 14X12
Family room
- Features: Flooring (Carpet)
- Level: Main
- Area: 300 Square Feet
- Dimensions: 20X15
Kitchen
- Features: Kitchen (Eating Area-Table Space), Flooring (Other)
- Level: Main
- Area: 192 Square Feet
- Dimensions: 16X12
Laundry
- Features: Flooring (Other)
- Level: Basement
- Area: 150 Square Feet
- Dimensions: 15X10
Living room
- Features: Flooring (Parquet)
- Level: Main
- Area: 350 Square Feet
- Dimensions: 25X14
Recreation room
- Features: Flooring (Other)
- Level: Basement
- Area: 375 Square Feet
- Dimensions: 25X15
Heating
- Natural Gas, Forced Air
Cooling
- Central Air
Appliances
- Included: Double Oven, Microwave, Dishwasher, Refrigerator, Washer, Dryer, Disposal, Cooktop, Oven
Features
- 1st Floor Bedroom, 1st Floor Full Bath
- Flooring: Hardwood
- Basement: Unfinished,Full
- Attic: Pull Down Stair,Unfinished
- Number of fireplaces: 2
- Fireplace features: Wood Burning, Living Room, Basement
Interior area
- Total structure area: 0
- Total interior livable area: 2,714 sqft
Property
Parking
- Total spaces: 2
- Parking features: Asphalt, Garage Door Opener, Garage Owned, Attached, Garage
- Attached garage spaces: 2
- Has uncovered spaces: Yes
Accessibility
- Accessibility features: No Disability Access
Features
- Stories: 2
- Patio & porch: Patio
Lot
- Size: 0.5 Acres
- Dimensions: 95 X 229
- Features: Landscaped, Mature Trees
Details
- Additional structures: None
- Parcel number: 05184030520000
- Special conditions: List Broker Must Accompany
Construction
Type & style
- Home type: SingleFamily
- Architectural style: Colonial
- Property subtype: Single Family Residence
Materials
- Brick, Shake Siding
- Foundation: Concrete Perimeter
- Roof: Asphalt
Condition
- New construction: No
- Year built: 1955
Utilities & green energy
- Electric: Circuit Breakers
- Sewer: Storm Sewer
- Water: Lake Michigan
Community & HOA
HOA
- Services included: None
Location
- Region: Winnetka
Financial & listing details
- Price per square foot: $331/sqft
- Tax assessed value: $1,116,480
- Annual tax amount: $24,500
- Date on market: 6/30/2025
- Ownership: Fee Simple
Estimated market value
Not available
Estimated sales range
Not available
Not available
Price history
Price history
| Date | Event | Price |
|---|---|---|
| 12/6/2025 | Contingent | $899,000$331/sqft |
Source: | ||
| 12/3/2025 | Listed for sale | $899,000-14.4%$331/sqft |
Source: | ||
| 10/14/2025 | Contingent | $1,050,000$387/sqft |
Source: | ||
| 8/28/2025 | Listed for sale | $1,050,000-12.1%$387/sqft |
Source: | ||
| 8/18/2025 | Contingent | $1,195,000$440/sqft |
Source: | ||
Public tax history
Public tax history
| Year | Property taxes | Tax assessment |
|---|---|---|
| 2023 | $24,500 +6.4% | $111,648 |
| 2022 | $23,024 +8.9% | $111,648 +27.7% |
| 2021 | $21,133 +1.1% | $87,424 |
Find assessor info on the county website
BuyAbility℠ payment
Est. payment
$6,099/mo
Principal & interest
$4376
Property taxes
$1408
Home insurance
$315
Climate risks
Neighborhood: 60093
Nearby schools
GreatSchools rating
- 9/10The Skokie SchoolGrades: 5-6Distance: 0.4 mi
- 5/10Carleton W Washburne SchoolGrades: 7-8Distance: 0.2 mi
- NANew Trier Township H S NorthfieldGrades: 9Distance: 1.4 mi
Schools provided by the listing agent
- Elementary: Hubbard Woods Elementary School
- Middle: Carleton W Washburne School
- High: New Trier Twp H.S. Northfield/Wi
- District: 36
Source: MRED as distributed by MLS GRID. This data may not be complete. We recommend contacting the local school district to confirm school assignments for this home.
- Loading
