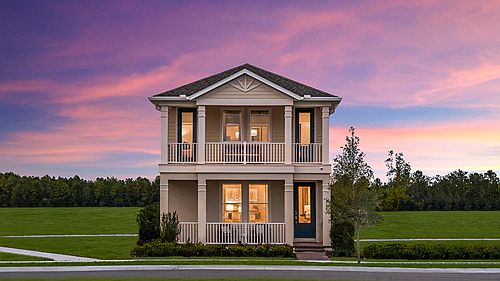New Construction - Ready Now! Built by Taylor Morrison, America's Most Trusted Homebuilder. Welcome to the Cumberland at 12886 Harvest Rain Avenue in Harvest at Ovation! This beautifully designed new home features an open-concept layout with a spacious gathering room, gourmet kitchen, and dining area that opens to an extended covered lanai through two sliding doors—perfect for indoor-outdoor living. The main level includes a private primary suite with private en-suite and a large walk-in closet, plus a secondary bedroom suite near the foyer. Upstairs offers three additional bedrooms, two full baths, and a versatile game room. Located in Harvest at Ovation, this charming community offers planned amenities including a pool and cabana, butterfly garden, nature play space, dog park, and scenic walking trails—bringing nature and recreation right to your doorstep. Additional Highlights Include: Gourmet kitchen, deluxe primary bath, tray ceiling at primary suite and game room, shower in place of tub at upstairs bath, 8' interior doors, and extended covered lanai. Photos are for representative purposes only. MLS#O6327290
New construction
Special offer
$780,000
12886 Harvest Rain Ave, Winter Garden, FL 34787
5beds
3,101sqft
Single Family Residence
Built in 2025
7,200 Square Feet Lot
$-- Zestimate®
$252/sqft
$101/mo HOA
What's special
Extended covered lanaiPool and cabanaOpen-concept layoutVersatile game roomSecondary bedroom suiteGourmet kitchenButterfly garden
Call: (863) 204-5119
- 106 days |
- 463 |
- 16 |
Zillow last checked: 7 hours ago
Listing updated: 7 hours ago
Listing Provided by:
Michelle Campbell 407-756-5025,
TAYLOR MORRISON REALTY OF FLORIDA INC
Source: Stellar MLS,MLS#: O6327290 Originating MLS: Orlando Regional
Originating MLS: Orlando Regional

Travel times
Schedule tour
Select your preferred tour type — either in-person or real-time video tour — then discuss available options with the builder representative you're connected with.
Open houses
Facts & features
Interior
Bedrooms & bathrooms
- Bedrooms: 5
- Bathrooms: 5
- Full bathrooms: 4
- 1/2 bathrooms: 1
Rooms
- Room types: Family Room, Great Room, Utility Room, Loft, Storage Rooms
Primary bedroom
- Features: Tub With Shower, Walk-In Closet(s)
- Level: Second
- Area: 255 Square Feet
- Dimensions: 17x15
Bedroom 2
- Features: Built-in Closet
- Level: Second
- Area: 144 Square Feet
- Dimensions: 12x12
Bedroom 3
- Features: Built-in Closet
- Level: Second
- Area: 121 Square Feet
- Dimensions: 11x11
Bedroom 4
- Features: Built-in Closet
- Level: Second
- Area: 100 Square Feet
- Dimensions: 10x10
Bedroom 5
- Features: Built-in Closet
- Level: First
Game room
- Level: Second
Great room
- Level: First
- Area: 380 Square Feet
- Dimensions: 19x20
Kitchen
- Level: First
- Area: 272 Square Feet
- Dimensions: 17x16
Heating
- Natural Gas
Cooling
- Central Air
Appliances
- Included: Convection Oven, Cooktop, Dishwasher, Disposal, Gas Water Heater, Microwave, Tankless Water Heater
- Laundry: Inside, Laundry Room
Features
- Primary Bedroom Main Floor, Split Bedroom, Tray Ceiling(s), Walk-In Closet(s)
- Flooring: Carpet, Tile, Vinyl
- Doors: Sliding Doors
- Windows: Window Treatments
- Has fireplace: No
Interior area
- Total structure area: 4,090
- Total interior livable area: 3,101 sqft
Video & virtual tour
Property
Parking
- Total spaces: 2
- Parking features: Driveway, Ground Level
- Attached garage spaces: 2
- Has uncovered spaces: Yes
Features
- Levels: Two
- Stories: 2
- Exterior features: Irrigation System
Lot
- Size: 7,200 Square Feet
Details
- Parcel number: NALOT225
- Zoning: RES
- Special conditions: None
Construction
Type & style
- Home type: SingleFamily
- Architectural style: Craftsman
- Property subtype: Single Family Residence
Materials
- Cement Siding, Stucco
- Foundation: Slab
- Roof: Shingle
Condition
- Completed
- New construction: Yes
- Year built: 2025
Details
- Builder model: Cumberland
- Builder name: Taylor Morrison
- Warranty included: Yes
Utilities & green energy
- Sewer: Public Sewer
- Water: Public
- Utilities for property: Cable Connected, Electricity Connected, Fiber Optics, Natural Gas Connected, Sewer Connected, Sprinkler Recycled, Street Lights, Underground Utilities, Water Connected
Community & HOA
Community
- Features: Community Mailbox, Dog Park, Park, Playground, Pool, Sidewalks
- Subdivision: Harvest at Ovation
HOA
- Has HOA: Yes
- Amenities included: Park, Playground, Pool, Trail(s)
- Services included: Community Pool, Pool Maintenance
- HOA fee: $101 monthly
- HOA name: Castle Group
- Pet fee: $0 monthly
Location
- Region: Winter Garden
Financial & listing details
- Price per square foot: $252/sqft
- Date on market: 7/15/2025
- Cumulative days on market: 106 days
- Listing terms: Cash,Conventional,FHA,VA Loan
- Ownership: Fee Simple
- Total actual rent: 0
- Electric utility on property: Yes
- Road surface type: Paved
About the community
Visit the charming Harvest at Ovation community in Winter Garden, Florida to discover new homes with up to 5 bedrooms, 4.5 bathrooms, 2-car garages, and 3,101 sq. ft. of living space! As one of the last developments in Horizon West, there's plenty of opportunity for new construction in this coveted area. Discover open-concept plans with chef-inspired kitchens, tranquil primary suites, outdoor living, and many customization options to make it the home of your dreams. Take a tour and discover brand-new homes and amenities including a pool with cabana, National Wildlife Federation Butterfly Garden, Nature Play Space, dog park, and walking trails.
Enjoy a reduced rate with Buy Build Secure® when you build a home from the ground up
You have the flexibility to lock and secure a reduced rate for 6, 9 or 12 months when you use Taylor Morrison Home Funding, Inc.Source: Taylor Morrison

