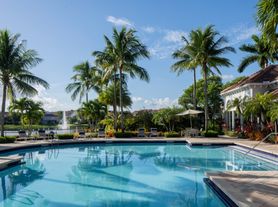Fantastic Location
This gorgeous 3 bed, 2.5 bath, home with an office and split floor plan. Converted the separate 1 car garage into an air conditioned flex room that can be used as home gym, rec game room, another bedroom. Located in Black Diamond Subdivision close to all Stores,Restaurants,Mall,Hospitals. A private backyard lined w/trees, newly planted (fast growing) privacy hedges line both sides of the yard, newly surfaced pool, Travertine patio tile, outdoor kitchen, screened in covered patio area, cabana bath, large sliding doors that open wide for that indoor-outdoor living. High ceilings, w/open concept living areas, new built in bar w/2 beverage fridges,Generator & Water Softener System.
House for rent
$4,600/mo
1289 Beacon Cir, Wellington, FL 33414
4beds
2,384sqft
Price may not include required fees and charges.
Singlefamily
Available now
Cats, dogs OK
Central air
In unit laundry
2 Attached garage spaces parking
Central
What's special
Outdoor kitchenPrivate backyardHigh ceilingsNewly surfaced poolNew built in barLarge sliding doorsCabana bath
- 32 minutes |
- -- |
- -- |
Travel times
Looking to buy when your lease ends?
Consider a first-time homebuyer savings account designed to grow your down payment with up to a 6% match & 3.83% APY.
Facts & features
Interior
Bedrooms & bathrooms
- Bedrooms: 4
- Bathrooms: 3
- Full bathrooms: 2
- 1/2 bathrooms: 1
Heating
- Central
Cooling
- Central Air
Appliances
- Included: Dishwasher, Dryer, Refrigerator, Washer
- Laundry: In Unit
Features
- Bar, Split Bedroom, Walk-In Closet(s)
- Flooring: Tile
Interior area
- Total interior livable area: 2,384 sqft
Property
Parking
- Total spaces: 2
- Parking features: Attached, Driveway, Covered
- Has attached garage: Yes
- Details: Contact manager
Features
- Stories: 1
- Exterior features: Attached, Bar, Bike/Jog Path, Clubhouse, Den/Library/Office, Driveway, Electric Water Heater, Gated, Heating system: Central, Pool, Split Bedroom, View Type: Pool, Walk-In Closet(s)
- Has private pool: Yes
Details
- Parcel number: 73414401020040150
Construction
Type & style
- Home type: SingleFamily
- Property subtype: SingleFamily
Condition
- Year built: 2002
Community & HOA
Community
- Features: Clubhouse
- Security: Gated Community
HOA
- Amenities included: Pool
Location
- Region: Wellington
Financial & listing details
- Lease term: Month To Month
Price history
| Date | Event | Price |
|---|---|---|
| 10/18/2025 | Listed for rent | $4,600$2/sqft |
Source: BeachesMLS #R11133411 | ||
| 9/17/2025 | Sold | $705,000-2.8%$296/sqft |
Source: | ||
| 6/10/2025 | Price change | $725,000-2%$304/sqft |
Source: | ||
| 5/21/2025 | Price change | $739,900-1.3%$310/sqft |
Source: | ||
| 4/5/2025 | Listed for sale | $750,000+100%$315/sqft |
Source: | ||
