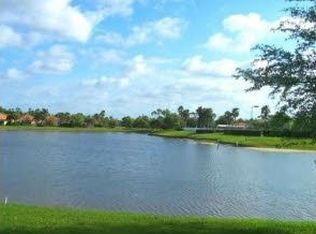Sold for $630,000
$630,000
1289 SW Balmoral Trace, Stuart, FL 34997
3beds
2,000sqft
Single Family Residence
Built in 1999
7,853 Square Feet Lot
$596,600 Zestimate®
$315/sqft
$4,006 Estimated rent
Home value
$596,600
$531,000 - $668,000
$4,006/mo
Zestimate® history
Loading...
Owner options
Explore your selling options
What's special
Discover the Florida Club in Stuart, FL with 531 homes in a sought-after community. It is surrounded by a beautiful public golf course designed by Dick Grey. A par 72 championship 18-hole course. Memberships are available if you choose to join or just play occasionally. Featured at the Club is a golf shop, Florida Club Grill is a full service restaurant and bar.This DiVosta ''Oakmont'' model has a fabulous expansive lake view. It is a popular 3 bedroom plus Den home with his and her master bath. It has been impeccably maintained, light & bright Great Room home. Crown molding throughout. Kitchen features beautiful granite counters and stainless appliances. Central Vac. Pool has been resurfaced including new tiles as well as resurfaced pool deck, pool pump and filter. Pool screen replaced. Accordion shutters complete. Two car side entry garage with a resurfaced high end epoxy floor and a 3 year new garage door. ROOF, gutters, downspouts installed 2021. Exterior painted 2024. Easy access to I-95. Lovely Downtown Stuart, Restaurants, shopping and beaches are accessible.
Zillow last checked: 8 hours ago
Listing updated: July 01, 2025 at 12:39am
Listed by:
Karen Cara 561-676-1655,
Illustrated Properties
Bought with:
Paul Portugal
Paradise Real Estate Intl
Source: BeachesMLS,MLS#: RX-11053888 Originating MLS: Beaches MLS
Originating MLS: Beaches MLS
Facts & features
Interior
Bedrooms & bathrooms
- Bedrooms: 3
- Bathrooms: 3
- Full bathrooms: 2
- 1/2 bathrooms: 1
Primary bedroom
- Level: M
- Area: 255 Square Feet
- Dimensions: 17 x 15
Kitchen
- Level: M
- Area: 154 Square Feet
- Dimensions: 14 x 11
Living room
- Level: M
- Area: 384 Square Feet
- Dimensions: 24 x 16
Heating
- Central, Electric
Cooling
- Central Air, Electric
Appliances
- Included: Dishwasher, Disposal, Dryer, Freezer, Microwave, Electric Range, Refrigerator, Washer, Electric Water Heater
- Laundry: Sink, Inside
Features
- Kitchen Island, Pantry, Roman Tub, Split Bedroom, Volume Ceiling, Walk-In Closet(s), Central Vacuum
- Flooring: Ceramic Tile, Tile
- Windows: Sliding, Shutters, Accordion Shutters (Complete), Storm Shutters
- Attic: Pull Down Stairs
Interior area
- Total structure area: 2,695
- Total interior livable area: 2,000 sqft
Property
Parking
- Total spaces: 2
- Parking features: Driveway, Garage - Attached, Auto Garage Open
- Attached garage spaces: 2
- Has uncovered spaces: Yes
Features
- Stories: 1
- Patio & porch: Covered Patio, Screened Patio
- Exterior features: Auto Sprinkler
- Has private pool: Yes
- Pool features: Child Gate, In Ground, Solar Heat, Community
- Has view: Yes
- View description: Lake
- Has water view: Yes
- Water view: Lake
- Waterfront features: Lake Front
Lot
- Size: 7,853 sqft
- Dimensions: 60 x 138
- Features: < 1/4 Acre, Sidewalks, West of US-1
Details
- Parcel number: 073941017000007900
- Zoning: RES
Construction
Type & style
- Home type: SingleFamily
- Architectural style: Traditional
- Property subtype: Single Family Residence
Materials
- CBS
- Roof: Concrete,S-Tile
Condition
- Resale
- New construction: No
- Year built: 1999
Details
- Builder model: Oakmont
Utilities & green energy
- Sewer: Public Sewer
- Water: Public
- Utilities for property: Cable Connected, Electricity Connected, Underground Utilities
Community & neighborhood
Security
- Security features: Security Gate, Fire Alarm, Smoke Detector(s)
Community
- Community features: Bike - Jog, Clubhouse, Sidewalks, Street Lights, Tennis Court(s), No Membership Avail, Gated
Location
- Region: Stuart
- Subdivision: Florida Club
HOA & financial
HOA
- Has HOA: Yes
- HOA fee: $327 monthly
- Services included: Cable TV, Common Areas, Common R.E. Tax, Maintenance Grounds, Manager, Pool Service
Other fees
- Application fee: $100
Other
Other facts
- Listing terms: Cash,Conventional,FHA,VA Loan
Price history
| Date | Event | Price |
|---|---|---|
| 6/30/2025 | Sold | $630,000-4.5%$315/sqft |
Source: | ||
| 6/20/2025 | Pending sale | $659,900$330/sqft |
Source: | ||
| 5/10/2025 | Listed for sale | $659,900-2.2%$330/sqft |
Source: | ||
| 3/15/2025 | Contingent | $675,000$338/sqft |
Source: Illustrated Properties #R11053888 Report a problem | ||
| 1/19/2025 | Listed for sale | $675,000+69.2%$338/sqft |
Source: | ||
Public tax history
| Year | Property taxes | Tax assessment |
|---|---|---|
| 2024 | $7,892 +5% | $447,162 +10% |
| 2023 | $7,517 +14.1% | $406,511 +10% |
| 2022 | $6,588 +6.2% | $369,556 +10% |
Find assessor info on the county website
Neighborhood: 34997
Nearby schools
GreatSchools rating
- 8/10Crystal Lake Elementary SchoolGrades: PK-5Distance: 0.7 mi
- 5/10Dr. David L. Anderson Middle SchoolGrades: 6-8Distance: 2.7 mi
- 5/10South Fork High SchoolGrades: 9-12Distance: 1.5 mi
Schools provided by the listing agent
- Elementary: Crystal Lakes Elementary School
- Middle: Dr. David L. Anderson Middle School
- High: South Fork High School
Source: BeachesMLS. This data may not be complete. We recommend contacting the local school district to confirm school assignments for this home.
Get a cash offer in 3 minutes
Find out how much your home could sell for in as little as 3 minutes with a no-obligation cash offer.
Estimated market value$596,600
Get a cash offer in 3 minutes
Find out how much your home could sell for in as little as 3 minutes with a no-obligation cash offer.
Estimated market value
$596,600
