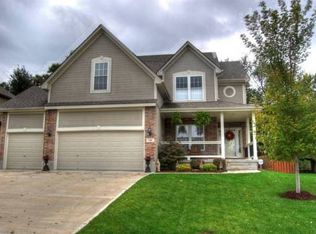Sold
Price Unknown
1289 SW Summit Crossing Dr, Lees Summit, MO 64081
4beds
3,869sqft
Single Family Residence
Built in 2004
0.39 Acres Lot
$561,600 Zestimate®
$--/sqft
$3,745 Estimated rent
Home value
$561,600
$534,000 - $590,000
$3,745/mo
Zestimate® history
Loading...
Owner options
Explore your selling options
What's special
Perfectly lovely in Lee's Summit! Do not miss this beautiful 2-story home with finished basement and serene back yard. Centrally located with quick highway access, delightful neighborhood and close proximity to shopping & restaurants-this home has it all. New carpet, upgraded landscaping, newer deck and a large, private lot that backs to green/farm space. Spacious master bedroom with cozy sitting area with fireplace. Three additional large bedrooms upstairs, 2 with walk-in closets and jack-and-jill bathroom, the 4th bedroom has its own bathroom. Finished basement has a wet bar and room for entertainment, workout or game area. Terrific storage in basement. Three car garage, beautifully maintained home, great schools, and a friendly neighborhood with a terrific community pool- do not miss this Lee's Summit beauty!
Zillow last checked: 8 hours ago
Listing updated: July 26, 2023 at 09:36am
Listing Provided by:
The Fisher Hiles Team,
BHG Kansas City Homes,
Amy Hiles 816-377-4106,
BHG Kansas City Homes
Bought with:
Sharonne McGee, 1999087625
Murrell Homes Real Estate Grp
Source: Heartland MLS as distributed by MLS GRID,MLS#: 2439671
Facts & features
Interior
Bedrooms & bathrooms
- Bedrooms: 4
- Bathrooms: 5
- Full bathrooms: 3
- 1/2 bathrooms: 2
Primary bedroom
- Features: Carpet, Ceiling Fan(s), Fireplace
- Level: Upper
- Dimensions: 24 x 16
Bedroom 2
- Features: Carpet, Ceiling Fan(s)
- Level: Upper
- Dimensions: 14 x 12
Bedroom 3
- Features: Carpet, Ceiling Fan(s), Walk-In Closet(s)
- Level: Upper
- Dimensions: 11 x 13
Bedroom 4
- Features: Ceiling Fan(s), Walk-In Closet(s)
- Level: Upper
- Dimensions: 18 x 10
Primary bathroom
- Features: Double Vanity, Separate Shower And Tub, Walk-In Closet(s)
- Level: Upper
- Dimensions: 12 x 10
Bathroom 2
- Features: Shower Over Tub
- Level: Upper
- Dimensions: 5 x 6
Dining room
- Features: Carpet
- Level: Main
- Dimensions: 11 x 13
Family room
- Features: Ceiling Fan(s), Wet Bar
- Level: Basement
- Dimensions: 18 x 16
Half bath
- Level: Main
- Dimensions: 3 x 5
Half bath
- Level: Basement
- Dimensions: 4 x 6
Hearth room
- Features: Ceiling Fan(s), Fireplace
- Level: Main
- Dimensions: 15 x 12
Kitchen
- Features: Kitchen Island, Pantry
- Level: Main
- Dimensions: 23 x 13
Living room
- Features: Carpet, Ceiling Fan(s), Fireplace
- Level: Main
- Dimensions: 17 x 14
Recreation room
- Level: Basement
- Dimensions: 24 x 18
Heating
- Heatpump/Gas
Cooling
- Electric
Appliances
- Included: Dishwasher, Disposal, Built-In Electric Oven
- Laundry: Bedroom Level, Laundry Room
Features
- Flooring: Carpet, Concrete, Wood
- Doors: Storm Door(s)
- Basement: Egress Window(s),Finished,Sump Pump
- Number of fireplaces: 2
- Fireplace features: Gas, Living Room, Master Bedroom
Interior area
- Total structure area: 3,869
- Total interior livable area: 3,869 sqft
- Finished area above ground: 2,969
- Finished area below ground: 900
Property
Parking
- Total spaces: 3
- Parking features: Attached, Garage Faces Front
- Attached garage spaces: 3
Features
- Patio & porch: Deck
Lot
- Size: 0.39 Acres
Details
- Parcel number: 62630142200000000
Construction
Type & style
- Home type: SingleFamily
- Architectural style: Traditional
- Property subtype: Single Family Residence
Materials
- Stone Veneer, Stucco
- Roof: Composition
Condition
- Year built: 2004
Utilities & green energy
- Sewer: Public Sewer
- Water: Public
Community & neighborhood
Location
- Region: Lees Summit
- Subdivision: Summit Crossings
HOA & financial
HOA
- Has HOA: Yes
- Amenities included: Pool
- Services included: Trash
- Association name: Summit Crossing HOA
Other
Other facts
- Listing terms: Cash,Conventional,FHA,USDA Loan,VA Loan
- Ownership: Private
Price history
| Date | Event | Price |
|---|---|---|
| 7/24/2023 | Sold | -- |
Source: | ||
| 6/30/2023 | Pending sale | $515,000$133/sqft |
Source: | ||
| 6/23/2023 | Listed for sale | $515,000+8.4%$133/sqft |
Source: | ||
| 6/27/2022 | Sold | -- |
Source: | ||
| 5/23/2022 | Pending sale | $475,000$123/sqft |
Source: | ||
Public tax history
| Year | Property taxes | Tax assessment |
|---|---|---|
| 2024 | $6,006 +0.7% | $83,178 |
| 2023 | $5,962 +5.9% | $83,178 +19.3% |
| 2022 | $5,629 -2% | $69,731 |
Find assessor info on the county website
Neighborhood: 64081
Nearby schools
GreatSchools rating
- 6/10Pleasant Lea Elementary SchoolGrades: K-5Distance: 1 mi
- 7/10Pleasant Lea Middle SchoolGrades: 6-8Distance: 1.1 mi
- 8/10Lee's Summit Senior High SchoolGrades: 9-12Distance: 2.4 mi
Schools provided by the listing agent
- Elementary: Pleasant Lea
- Middle: Pleasant Lea
- High: Lee's Summit
Source: Heartland MLS as distributed by MLS GRID. This data may not be complete. We recommend contacting the local school district to confirm school assignments for this home.
Get a cash offer in 3 minutes
Find out how much your home could sell for in as little as 3 minutes with a no-obligation cash offer.
Estimated market value
$561,600
Get a cash offer in 3 minutes
Find out how much your home could sell for in as little as 3 minutes with a no-obligation cash offer.
Estimated market value
$561,600
