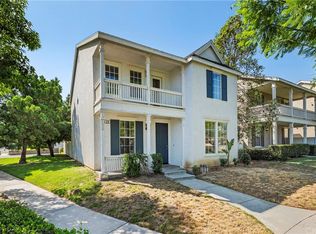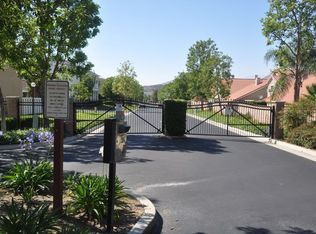A rare chance to own a southern comfort model home with detached guest quarters! Private and secure in a gated community, this home could be your sanctuary. Impressive columns with a huge second story deck set this home apart from the rest. Once inside you will love the engineered wood floors and custom built-in shelving. Great layout with a living room, dining area and fully remodeled down stairs bathroom. The lower bathroom has travertine floors and a high quality vanity. High quality products from American Bath Factory and American Standard. The family room has a beautiful carrera stack stone fireplace with a dental inlay mantle and marble beneath. This home's designer and her husband have created an amazing kitchen that features new appliances and new cabinets with white quartz countertops. Large master bedroom with walk-in closet. Remodeled master bath with his and hers vanities, clawfoot tub and separate shower. Gorgeous mountain views off the second story deck. The detached guest quarters are huge with its own bedroom, full bathroom, closet, sink, and microwave. Permitted guest house is an additional 500 square feet approximately. This is perfect for extra family or to rent out for additional income. Great community inside and outside of the gate, a lot of people do evening and morning walks. Great schools close by include Lake Hills Elementary, Villegas Middle School, and state of the art Hillcrest High School.
This property is off market, which means it's not currently listed for sale or rent on Zillow. This may be different from what's available on other websites or public sources.

