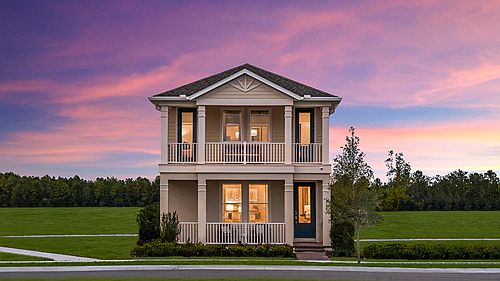Under Construction. New Construction – November Completion! Built by Taylor Morrison, America’s Most Trusted Homebuilder. Welcome to the Saint Clair at 12892 Harvest Rain Avenue in Harvest at Ovation! This thoughtfully designed home blends style and functionality. Enter through the welcoming foyer to find two secondary bedrooms, each with its own en-suite bath. The open kitchen with center island overlooks the great room and flows to a large covered lanai, perfect for outdoor living. A nearby study adds flexibility, while an additional bedroom with en-suite bath and a half bath provide extra space. The primary suite features a garden tub, walk-in shower, dual vanities, and a spacious walk-in closet. Just off the garage entry, you’ll find a laundry room and walk-in pantry. Discover Harvest at Ovation in Winter Garden, offering open-concept designs, outdoor living, and planned amenities like a pool, cabana, dog park, butterfly garden, and walking trails—all in the coveted Horizon West area. Additional Highlights Include: Tray ceiling at great room/primary suite/foyer/study, gourmet kitchen, 8' interior doors, study in place of flex, outdoor kitchen rough-in, and whole house blinds. Photos are for representative purposes only. MLS#O6342785
New construction
Special offer
$750,000
12892 Harvest Rain Ave, Winter Garden, FL 34787
4beds
2,837sqft
Single Family Residence
Built in 2025
7,200 Square Feet Lot
$-- Zestimate®
$264/sqft
$101/mo HOA
What's special
Covered lanaiOutdoor kitchen rough-inGreat roomLaundry roomGourmet kitchenGarden tubWalk-in shower
Call: (863) 204-5119
- 50 days |
- 173 |
- 6 |
Zillow last checked: 7 hours ago
Listing updated: October 29, 2025 at 01:01pm
Listing Provided by:
Michelle Campbell 407-756-5025,
TAYLOR MORRISON REALTY OF FLORIDA INC
Source: Stellar MLS,MLS#: O6342785 Originating MLS: Orlando Regional
Originating MLS: Orlando Regional

Travel times
Schedule tour
Select your preferred tour type — either in-person or real-time video tour — then discuss available options with the builder representative you're connected with.
Facts & features
Interior
Bedrooms & bathrooms
- Bedrooms: 4
- Bathrooms: 5
- Full bathrooms: 4
- 1/2 bathrooms: 1
Rooms
- Room types: Den/Library/Office, Utility Room
Primary bedroom
- Features: Shower No Tub, Walk-In Closet(s)
- Level: First
- Area: 252 Square Feet
- Dimensions: 12x21
Bedroom 2
- Features: Other, Built-in Closet
- Level: First
- Area: 143 Square Feet
- Dimensions: 13x11
Bedroom 3
- Features: Built-in Closet
- Level: First
- Area: 143 Square Feet
- Dimensions: 13x11
Bedroom 4
- Features: Built-in Closet
- Level: First
- Area: 156 Square Feet
- Dimensions: 13x12
Great room
- Level: First
- Area: 210 Square Feet
- Dimensions: 15x14
Kitchen
- Level: First
- Area: 165 Square Feet
- Dimensions: 15x11
Heating
- Natural Gas
Cooling
- Central Air
Appliances
- Included: Cooktop, Dishwasher, Disposal, Gas Water Heater, Tankless Water Heater
- Laundry: Inside, Laundry Room
Features
- High Ceilings, Open Floorplan, Tray Ceiling(s), Walk-In Closet(s)
- Flooring: Carpet, Tile
- Doors: Sliding Doors
- Windows: Window Treatments
- Has fireplace: No
Interior area
- Total structure area: 3,874
- Total interior livable area: 2,837 sqft
Video & virtual tour
Property
Parking
- Total spaces: 2
- Parking features: Driveway, Garage Door Opener
- Garage spaces: 2
- Has uncovered spaces: Yes
Features
- Levels: One
- Stories: 1
- Exterior features: Irrigation System
- Fencing: Fenced
Lot
- Size: 7,200 Square Feet
Details
- Parcel number: NALOT224
- Zoning: RES
- Special conditions: None
Construction
Type & style
- Home type: SingleFamily
- Architectural style: Craftsman
- Property subtype: Single Family Residence
Materials
- Block
- Foundation: Slab
- Roof: Shingle
Condition
- Under Construction
- New construction: Yes
- Year built: 2025
Details
- Builder model: Saint Clair
- Builder name: Taylor Morrison
- Warranty included: Yes
Utilities & green energy
- Sewer: Public Sewer
- Water: Public
- Utilities for property: Cable Connected, Electricity Connected, Fiber Optics, Natural Gas Connected, Sewer Connected, Sprinkler Recycled, Street Lights, Underground Utilities, Water Connected
Community & HOA
Community
- Features: Community Mailbox, Dog Park, Park, Playground, Pool, Sidewalks
- Subdivision: Harvest at Ovation
HOA
- Has HOA: Yes
- Amenities included: Park, Playground, Pool, Trail(s)
- Services included: Community Pool, Pool Maintenance
- HOA fee: $101 monthly
- HOA name: Castle Group
- Pet fee: $0 monthly
Location
- Region: Winter Garden
Financial & listing details
- Price per square foot: $264/sqft
- Date on market: 9/9/2025
- Cumulative days on market: 51 days
- Listing terms: Cash,Conventional,FHA,VA Loan
- Ownership: Fee Simple
- Total actual rent: 0
- Electric utility on property: Yes
- Road surface type: Paved
About the community
Visit the charming Harvest at Ovation community in Winter Garden, Florida to discover new homes with up to 5 bedrooms, 4.5 bathrooms, 2-car garages, and 3,101 sq. ft. of living space! As one of the last developments in Horizon West, there's plenty of opportunity for new construction in this coveted area. Discover open-concept plans with chef-inspired kitchens, tranquil primary suites, outdoor living, and many customization options to make it the home of your dreams. Take a tour and discover brand-new homes and amenities including a pool with cabana, National Wildlife Federation Butterfly Garden, Nature Play Space, dog park, and walking trails.
Enjoy a reduced rate with Buy Build Secure® when you build a home from the ground up
You have the flexibility to lock and secure a reduced rate for 6, 9 or 12 months when you use Taylor Morrison Home Funding, Inc.Source: Taylor Morrison

