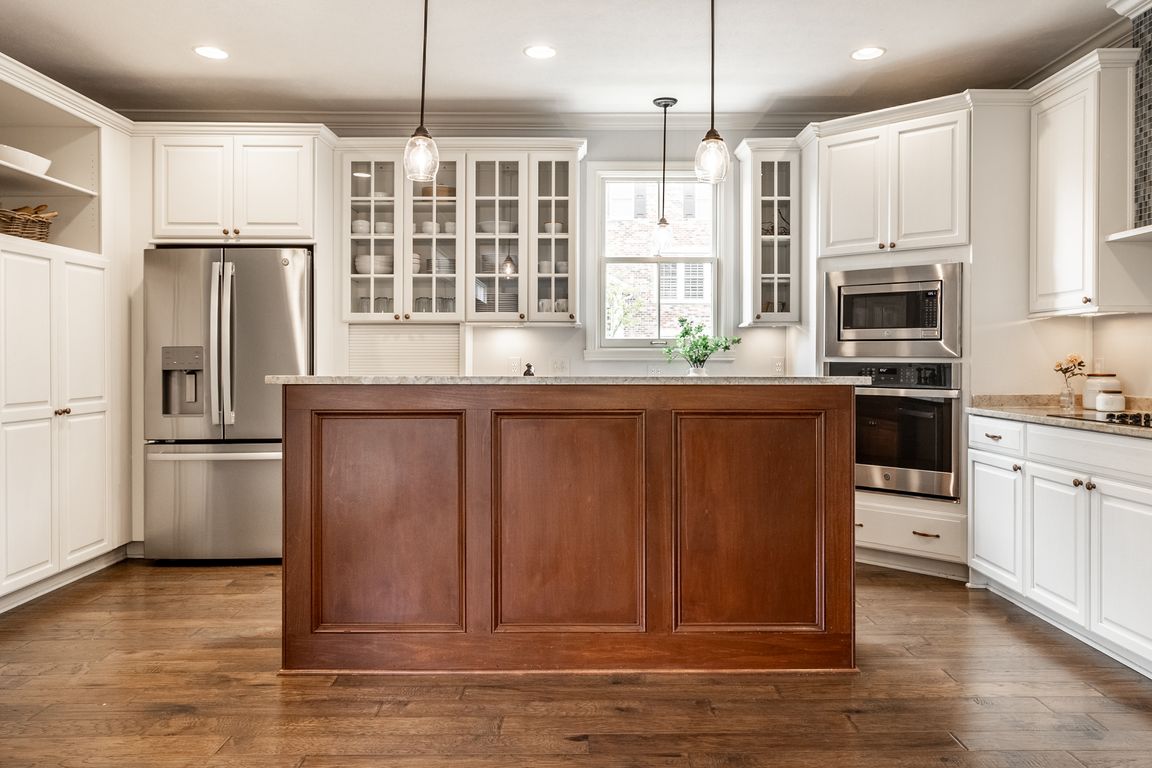
PendingPrice cut: $28K (7/1)
$897,000
5beds
5,021sqft
12895 Grenville St, Carmel, IN 46032
5beds
5,021sqft
Residential, single family residence
Built in 2005
0.31 Acres
3 Attached garage spaces
$179 price/sqft
$185 monthly HOA fee
What's special
Finished basementTrue yardOpen concept main levelWrap-around porchSeparate entryOversized lotFlexible usage
Custom-built 5,000+ sf home on an oversized lot with a true yard in the heart of the Village of WestClay-just steps to parks, dining, and shops! The open concept main level opens to a wrap-around porch overlooking a courtyard and private backyard. Inside, you'll find 5 bedrooms, 4.5 baths, a finished ...
- 156 days
- on Zillow |
- 210 |
- 0 |
Likely to sell faster than
Source: MIBOR as distributed by MLS GRID,MLS#: 22029082
Travel times
Kitchen
Living Room
Primary Bedroom
Zillow last checked: 7 hours ago
Listing updated: July 25, 2025 at 07:12am
Listing Provided by:
Lauren Hewitt 317-527-6033,
F.C. Tucker Company
Source: MIBOR as distributed by MLS GRID,MLS#: 22029082
Facts & features
Interior
Bedrooms & bathrooms
- Bedrooms: 5
- Bathrooms: 5
- Full bathrooms: 4
- 1/2 bathrooms: 1
- Main level bathrooms: 1
Primary bedroom
- Level: Upper
- Area: 195 Square Feet
- Dimensions: 15x13
Bedroom 2
- Level: Upper
- Area: 182 Square Feet
- Dimensions: 13x14
Bedroom 3
- Level: Upper
- Area: 143 Square Feet
- Dimensions: 13x11
Bedroom 4
- Level: Upper
- Area: 760 Square Feet
- Dimensions: 38x20
Bedroom 5
- Level: Basement
- Area: 130 Square Feet
- Dimensions: 10x13
Dining room
- Level: Main
- Area: 286 Square Feet
- Dimensions: 22x13
Kitchen
- Level: Main
- Area: 198 Square Feet
- Dimensions: 11x18
Laundry
- Features: Marble
- Level: Main
- Area: 48 Square Feet
- Dimensions: 6x8
Living room
- Level: Main
- Area: 336 Square Feet
- Dimensions: 21x16
Mud room
- Features: Marble
- Level: Main
- Area: 48 Square Feet
- Dimensions: 6x8
Heating
- Forced Air
Cooling
- Central Air
Appliances
- Included: Electric Cooktop, Dishwasher, Down Draft, Disposal, Gas Water Heater, Humidifier, Microwave, Oven, Convection Oven, Refrigerator, Water Heater, Water Softener Owned
- Laundry: Main Level, Sink
Features
- Attic Access, Entrance Foyer, Ceiling Fan(s), Hardwood Floors, High Speed Internet, Smart Thermostat, Walk-In Closet(s)
- Flooring: Hardwood
- Windows: Wood Work Painted, Wood Work Stained
- Basement: Ceiling - 9+ feet,Egress Window(s),Finished
- Attic: Access Only
- Number of fireplaces: 1
- Fireplace features: Insert, Gas Log, Gas Starter, Great Room
Interior area
- Total structure area: 5,021
- Total interior livable area: 5,021 sqft
- Finished area below ground: 1,250
Property
Parking
- Total spaces: 3
- Parking features: Alley Access, Attached, Garage Door Opener, Storage
- Attached garage spaces: 3
- Details: Garage Parking Other(Finished Garage, Garage Door Opener, Keyless Entry, Service Door)
Features
- Levels: Two
- Stories: 2
- Patio & porch: Covered, Wrap Around
Lot
- Size: 0.31 Acres
- Features: Corner Lot, Curbs, Sidewalks, Storm Sewer, Street Lights, Suburb, Mature Trees
Details
- Parcel number: 290928022006000018
- Horse amenities: None
Construction
Type & style
- Home type: SingleFamily
- Architectural style: Italianate
- Property subtype: Residential, Single Family Residence
Materials
- Brick, Cement Siding
- Foundation: Concrete Perimeter
Condition
- New construction: No
- Year built: 2005
Details
- Builder name: Kent Shaffer
Utilities & green energy
- Water: Public
- Utilities for property: Electricity Connected, Sewer Connected, Water Connected
Community & HOA
Community
- Features: Tennis Court(s)
- Security: Security Alarm Paid
- Subdivision: The Village Of Westclay
HOA
- Has HOA: Yes
- Amenities included: Clubhouse, Exercise Course, Fitness Center, Maintenance, Management, Park, Party Room, Playground, Pond Year Round, Pool, Tennis Court(s), Trail(s), Trash, Snow Removal
- Services included: Association Home Owners, Clubhouse, Entrance Common, Exercise Room, Maintenance, Nature Area, ParkPlayground, Management, Snow Removal, Tennis Court(s), Trash, Walking Trails
- HOA fee: $185 monthly
Location
- Region: Carmel
Financial & listing details
- Price per square foot: $179/sqft
- Tax assessed value: $725,300
- Annual tax amount: $8,274
- Date on market: 3/28/2025
- Electric utility on property: Yes