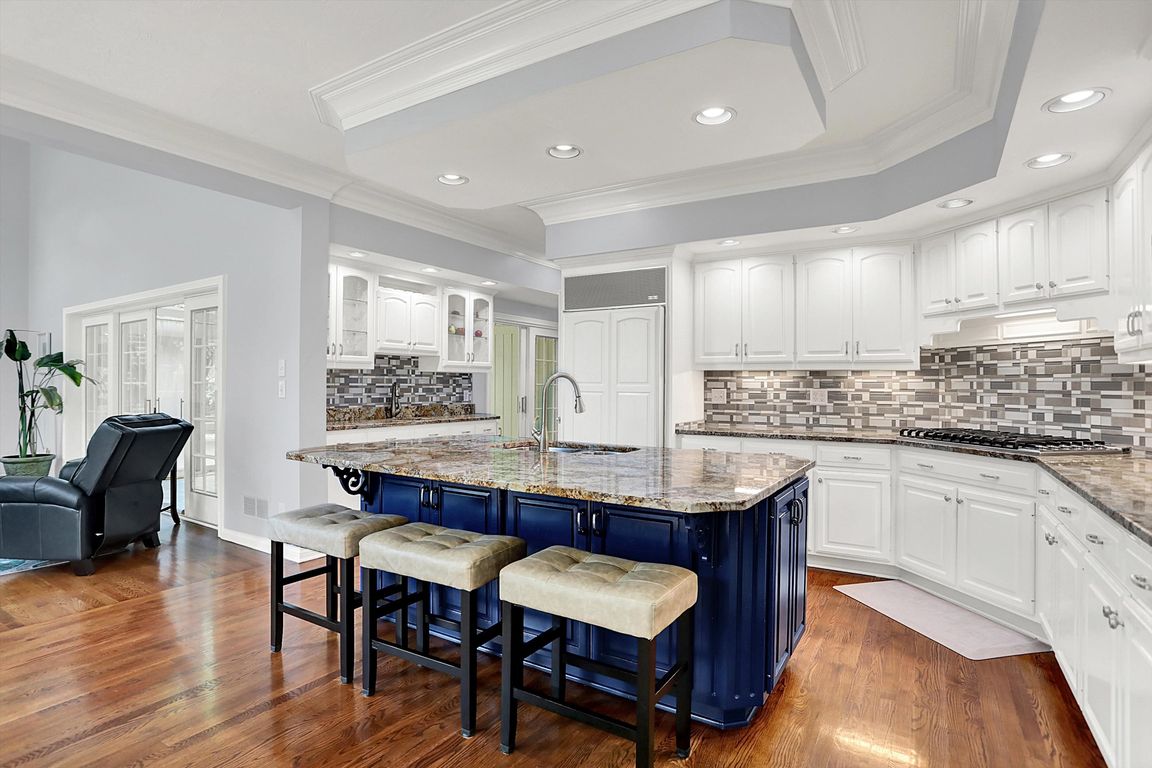
ActivePrice cut: $44K (11/26)
$915,000
5beds
5,636sqft
12899 Brighton Ave, Carmel, IN 46032
5beds
5,636sqft
Residential, single family residence
Built in 1989
0.53 Acres
3 Attached garage spaces
$162 price/sqft
$470 annually HOA fee
What's special
Finished basementCozy sunroomLarge primary suiteBreakfast areaLush half-acre corner lotDual vanitiesBeautifully updated kitchen
Spacious entertainer's dream in Springmill Streams with finished basement, sunroom, and flexible living zones inside and out! This 5-bed, 4.5-bath home sits on a lush half-acre corner lot and offers a layout designed for gatherings and growth. Enjoy a beautifully updated kitchen with wine cooler, breakfast area, and hardwoods flowing into ...
- 118 days |
- 4,108 |
- 156 |
Likely to sell faster than
Source: MIBOR as distributed by MLS GRID,MLS#: 22046967
Travel times
Living Room
Kitchen
Dining Room
Zillow last checked: 8 hours ago
Listing updated: 12 hours ago
Listing Provided by:
Kim Keyser 540-679-1047,
CENTURY 21 Scheetz,
Laura Heigl
Source: MIBOR as distributed by MLS GRID,MLS#: 22046967
Facts & features
Interior
Bedrooms & bathrooms
- Bedrooms: 5
- Bathrooms: 5
- Full bathrooms: 4
- 1/2 bathrooms: 1
- Main level bathrooms: 1
Primary bedroom
- Level: Upper
- Area: 270 Square Feet
- Dimensions: 18x15
Bedroom 2
- Level: Upper
- Area: 221 Square Feet
- Dimensions: 17x13
Bedroom 3
- Level: Upper
- Area: 240 Square Feet
- Dimensions: 20x12
Bedroom 4
- Level: Upper
- Area: 208 Square Feet
- Dimensions: 13x16
Breakfast room
- Level: Main
- Area: 204 Square Feet
- Dimensions: 12x17
Great room
- Level: Main
- Area: 210 Square Feet
- Dimensions: 15x14
Kitchen
- Level: Main
- Area: 130 Square Feet
- Dimensions: 10x13
Laundry
- Level: Main
- Area: 176 Square Feet
- Dimensions: 11x16
Living room
- Level: Main
- Area: 320 Square Feet
- Dimensions: 16x20
Sun room
- Features: Tile-Ceramic
- Level: Main
- Area: 208 Square Feet
- Dimensions: 16x13
Utility room
- Features: Other
- Level: Basement
- Area: 208 Square Feet
- Dimensions: 13x16
Utility room
- Features: Other
- Level: Basement
- Area: 99 Square Feet
- Dimensions: 11x9
Heating
- Zoned, Heat Pump
Cooling
- Central Air
Appliances
- Included: Gas Cooktop, Dishwasher, Disposal, Microwave, Oven, Double Oven, Convection Oven, Refrigerator, Tankless Water Heater, Water Purifier, Water Softener Owned, Wine Cooler, Other
- Laundry: Main Level
Features
- Attic Access, Built-in Features, High Ceilings, Vaulted Ceiling(s), Kitchen Island, Entrance Foyer, Ceiling Fan(s), Hardwood Floors, Pantry, Smart Thermostat, Sauna, Supplemental Storage, Wired for Sound, Walk-In Closet(s), Wet Bar
- Flooring: Hardwood
- Has basement: Yes
- Attic: Access Only
- Number of fireplaces: 3
- Fireplace features: Basement, Great Room, Living Room
Interior area
- Total structure area: 5,636
- Total interior livable area: 5,636 sqft
- Finished area below ground: 1,191
Property
Parking
- Total spaces: 3
- Parking features: Attached
- Attached garage spaces: 3
- Details: Garage Parking Other(Floor Drain)
Features
- Levels: Two
- Stories: 2
- Patio & porch: Covered, Deck, Glass Enclosed
- Exterior features: Sprinkler System
Lot
- Size: 0.53 Acres
Details
- Parcel number: 290927007024000018
- Special conditions: Sales Disclosure Supplements
- Horse amenities: None
Construction
Type & style
- Home type: SingleFamily
- Architectural style: Traditional
- Property subtype: Residential, Single Family Residence
Materials
- Brick
- Foundation: Concrete Perimeter
Condition
- New construction: No
- Year built: 1989
Utilities & green energy
- Water: Public
Community & HOA
Community
- Security: Security System Owned
- Subdivision: Springmill Streams
HOA
- Has HOA: Yes
- HOA fee: $470 annually
- HOA phone: 317-407-2155
Location
- Region: Carmel
Financial & listing details
- Price per square foot: $162/sqft
- Tax assessed value: $816,100
- Annual tax amount: $9,354
- Date on market: 7/31/2025
- Cumulative days on market: 119 days