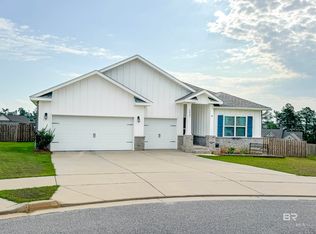Closed
$450,000
12899 Sanderling Loop, Spanish Fort, AL 36527
5beds
2,772sqft
Residential
Built in 2020
0.35 Acres Lot
$443,500 Zestimate®
$162/sqft
$2,809 Estimated rent
Home value
$443,500
$417,000 - $470,000
$2,809/mo
Zestimate® history
Loading...
Owner options
Explore your selling options
What's special
Welcome to 12899 Sanderling Loop. This 5 Bedroom 3 full Bath floor plan has an open design with a beautiful Kitchen that overlooks a large family room with double tray 12' high ceiling. The Kitchen boasts 3 centimeter granite counter tops, Gas cook top, built in Oven and Microwave and a large pantry. Plenty of storage throughout the house. Off the Kitchen is a separate bedroom and full bath that could be a teen or Mother N Law area. The back porch is its own Oasis’. You have to see to believe. This home is built to Gold FORTIFIED Standards. **This home features (SM) Smart Home Technology, which includes control panel, doorbell, smart code lock, two smart light switches, and thermostat, all controlled by one app. Oversized 3 car garage. All the bedrooms have upgraded recessed LED Lights and fans. Amenities for the subdivision include a resort style pool, fitness center, grilling area, playground, whiffle ball field with premier turf, bocce ball, tennis, and basketball courts. Please call your favorite REALTOR today for your personal tour. Buyer to verify all information during due diligence.
Zillow last checked: 8 hours ago
Listing updated: December 12, 2024 at 12:54pm
Listed by:
Kelly Cummings PHONE:251-602-1941,
eXp The Cummings Company LLC
Bought with:
Mindy Jones
RE/MAX Paradise
Source: Baldwin Realtors,MLS#: 369763
Facts & features
Interior
Bedrooms & bathrooms
- Bedrooms: 5
- Bathrooms: 3
- Full bathrooms: 3
- Main level bedrooms: 5
Primary bedroom
- Features: 1st Floor Primary
- Level: Main
- Area: 336
- Dimensions: 21 x 16
Bedroom 2
- Level: Main
- Area: 240
- Dimensions: 16 x 15
Bedroom 3
- Level: Main
- Area: 240
- Dimensions: 16 x 15
Bedroom 4
- Level: Main
- Area: 240
- Dimensions: 16 x 15
Bedroom 5
- Level: Main
- Area: 225
- Dimensions: 15 x 15
Primary bathroom
- Features: Double Vanity, Soaking Tub, Separate Shower
Kitchen
- Level: Main
- Area: 252
- Dimensions: 18 x 14
Living room
- Level: Main
- Area: 480
- Dimensions: 24 x 20
Cooling
- Electric
Appliances
- Included: Dishwasher, Microwave, Gas Range
Features
- Ceiling Fan(s)
- Flooring: Engineered Vinyl Plank
- Has basement: No
- Has fireplace: No
Interior area
- Total structure area: 2,772
- Total interior livable area: 2,772 sqft
Property
Parking
- Parking features: Attached, Three or More Vehicles
- Has attached garage: Yes
Features
- Levels: One
- Stories: 1
- Pool features: Association
- Has view: Yes
- View description: None
- Waterfront features: No Waterfront
Lot
- Size: 0.35 Acres
- Features: Less than 1 acre
Details
- Parcel number: 3304190000001.430
Construction
Type & style
- Home type: SingleFamily
- Architectural style: Traditional
- Property subtype: Residential
Materials
- Brick, Fortified-Gold
- Foundation: Slab
- Roof: Composition
Condition
- Resale
- New construction: No
- Year built: 2020
Utilities & green energy
- Utilities for property: Riviera Utilities
Community & neighborhood
Community
- Community features: Clubhouse, Fitness Center, Tennis Court(s), Playground
Location
- Region: Spanish Fort
- Subdivision: Stonebridge
HOA & financial
HOA
- Has HOA: Yes
- HOA fee: $600 annually
- Services included: Recreational Facilities, Clubhouse, Pool
Other
Other facts
- Ownership: Whole/Full
Price history
| Date | Event | Price |
|---|---|---|
| 12/12/2024 | Sold | $450,000-2.2%$162/sqft |
Source: | ||
| 11/22/2024 | Pending sale | $459,900$166/sqft |
Source: | ||
| 11/13/2024 | Price change | $459,900-2.1%$166/sqft |
Source: | ||
| 10/23/2024 | Listed for sale | $469,900$170/sqft |
Source: | ||
Public tax history
| Year | Property taxes | Tax assessment |
|---|---|---|
| 2025 | $1,624 | $45,100 |
| 2024 | $1,624 +4.3% | $45,100 +4.2% |
| 2023 | $1,556 | $43,280 +22.8% |
Find assessor info on the county website
Neighborhood: 36527
Nearby schools
GreatSchools rating
- 10/10Stonebridge ElementaryGrades: K-6Distance: 0.3 mi
- 10/10Spanish Fort Middle SchoolGrades: 7-8Distance: 3.9 mi
- 10/10Spanish Fort High SchoolGrades: 9-12Distance: 3.1 mi
Schools provided by the listing agent
- Elementary: Stonebridge Elementary
- Middle: Spanish Fort Middle
- High: Spanish Fort High
Source: Baldwin Realtors. This data may not be complete. We recommend contacting the local school district to confirm school assignments for this home.

Get pre-qualified for a loan
At Zillow Home Loans, we can pre-qualify you in as little as 5 minutes with no impact to your credit score.An equal housing lender. NMLS #10287.
Sell for more on Zillow
Get a free Zillow Showcase℠ listing and you could sell for .
$443,500
2% more+ $8,870
With Zillow Showcase(estimated)
$452,370